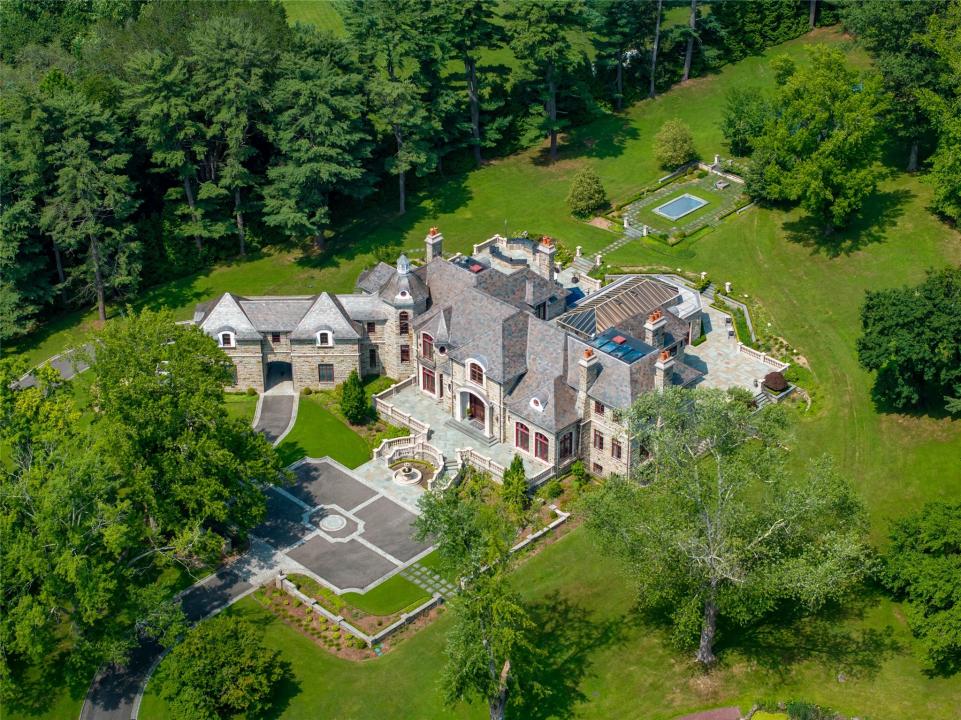
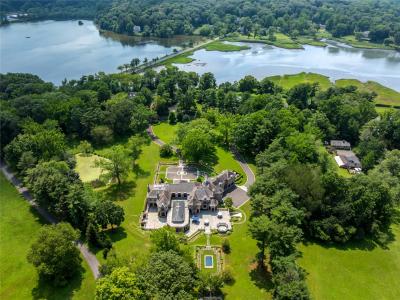
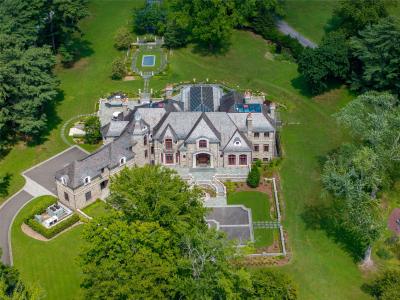
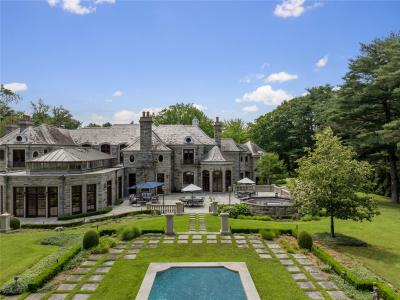
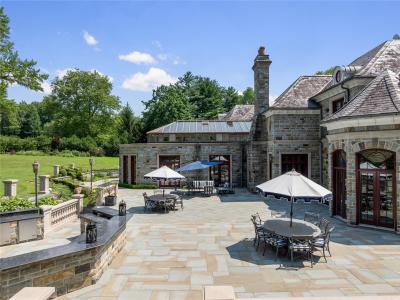
房源來自 Daniel Gale Sothebys Intl Rlty
位於102 Horseshoe Road, Oyster Bay, 紐約州 11765, 美國的待售 主頁 現在正在出售。102 Horseshoe Road, Oyster Bay, 紐約州 11765, 美國的掛牌價為 US$11,800,000 。此物業具有7 間臥室, 22 間浴室項特征。
US$11,800,000 USD
待售房屋, 102 Horseshoe Road, Oyster Bay, 紐約州 11765, 美國
- MLS#886040
- 臥房7
- 浴室22
物業特點
房產
- 特色: 門廊陽台庭院地庫圍式門廊 陽台車庫電梯中庭儲藏空間壁爐
地段/土地
- 土地/面積:
31,565 m² (339,768 ft²)
建造物
- 興建年份: 2010
- 風格: 房地產多層式
- 建造物: 石砌
臥房
- 臥房: 7
浴室
- 浴室總數: 22
- 全浴室: 8
- 半浴室(僅洗手間): 3
游泳池及水療
- 游泳池: 私人游泳池
水域及船隻泊位
- 水: 池塘
供暖及冷氣
- 暖氣系統: 燃油輻射式壓力熱風丙烷
- 冷氣系統: 中央空調
學校資訊
- 高中: Locust Valley High School
- 中學校區: Locust Valley
- 中學: Locust Valley Middle School
- 小學: Ann Macarthur Primary School
描述
102 Horseshoe Road is the epitome of a quintessential Gold Coast estate, completed in 2013 and exquisitely crafted by the renowned Gallagher Homburger Gonzales Architects. Nestled within a prestigious enclave in the Village of Mill Neck, this regal solid stone residence is privately set behind a gated entrance on 7.8 impeccably landscaped acres, adorned with blooming gardens, elegant fountains, and tranquil water features including a serene Lily Pond and reflecting pool. This architectural masterpiece spans over 22,000 SF of meticulously designed living space across three expansive levels.
Upon entry, the majestic foyer, highlighted by a captivating bridal staircase, flows seamlessly into a collection of formal entertaining rooms, each graced with soaring ceilings, oversized windows, exquisite stucco and stone fireplaces, and intricately laid parquet hardwood floors. The chef’s kitchen impresses with a spacious center island, premium appliances, and a circular dining alcove surrounded by walls of windows that frame sweeping views of the stunning grounds. At the heart of the home, multiple sets of refined French doors open to a breathtaking indoor pool and spa sanctuary - an opulent retreat designed for year-round relaxation and enjoyment.
Boasting seven sumptuous bedrooms and eleven lavish bathrooms, the expansive primary suite offers a private foyer, Juliet balcony, two generously sized custom walk-in closets, and a spa-inspired bath complete with a soaking tub. Each guest suite is thoughtfully appointed with built-in vanities, generous walk-in closets, and elegantly finished en-suite bathrooms.
The 7,000+ SF fully finished lower level is a haven for entertainment and wellness, featuring a gourmet catering kitchen, climate-controlled wine cellar, sauna, fitness center, billiards room, and a state-of-the-art home theater with a bespoke bar. Additional extraordinary amenities include a 4-car attached garage, full-house generator, radiant heated flooring, a grand courtyard driveway, two separate laundry rooms, and more. Engineered to unparalleled standards, the estate incorporates zero-deflection steel decks, double steel beams, and reinforced 16-inch concrete walls - a level of structural integrity rarely seen in residential construction.
Outdoor living is equally impressive, highlighted by two cutting-edge greenhouses, expansive bluestone patios, a built-in grilling station, a stately porte-cochere, and an impressive wraparound terrace designed for grand-scale entertaining in refined style. This exceptional estate offers a rare, once-in-a-lifetime opportunity to own a flawlessly executed home where timeless elegance, monumental scale, and impeccable craftsmanship converge. Ideally located within the highly sought-after Locust Valley Central School District.
地區
102 Horseshoe Road, Oyster Bay, 紐約州 11765, 美國
