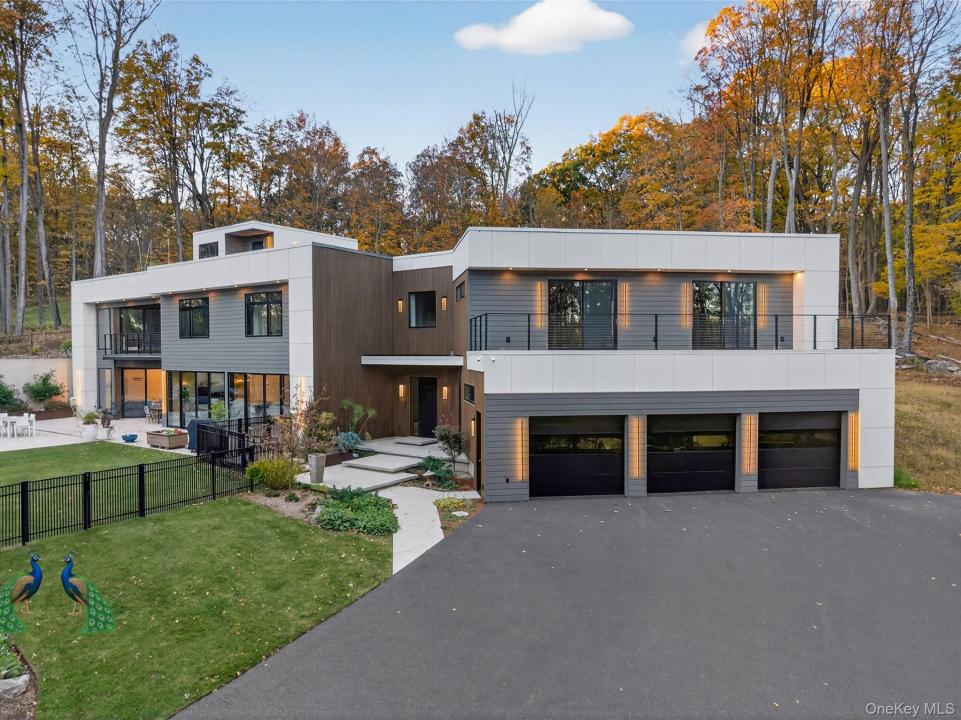
US$2,999,000 USD
待售房屋, 9 Warwick Isle Boulevard, Warwick (Town), 纽约州 10969, 美国
- MLS#926083
- 卧室4
- 浴室8
列出者 Keller Williams Realty
位于 9 Warwick Isle Boulevard, Warwick (Town), 纽约州 10969, 美国 待售的 家 为目前正在出售9 Warwick Isle Boulevard, Warwick (Town), 纽约州 10969, 美国 已为 US$2,999,000 列出。此属性具有 4 卧室, 8浴室 功能。
房产特点
房产
- 特色: 露台车库地下室平台车道壁炉
地块/土地
- 土地/地块面积:
76,809 m² (826,768.8 ft²) - 地段描述: 铺面道路带树林
结构
- 建造于: 2026
- 风格: 多层当代/现代风格
- 地下室和地基详情: 未完工
停车场/车库
- 车库描述: 私有
卧室
- 卧室: 4
浴室
- 卫生间总数: 8
- 全卫: 3
- 半卫(仅洗手间): 1
内部特征
- 地板: 硬木地板
- 壁炉数: 1
外部特征
- 室外空间: 露台平台
- 带棚车位:
- 停车棚说明: 与房屋相连车棚
游泳池和水疗
- 游泳池: 私人游泳池
供暖和制冷
- 暖气系统: 电能地热
- 冷气系统: 地热
水电煤气
- 电信: 场内有电话
- 其他配套设施: 宅内电力系统地下设施化粪池水井
学校信息
- 高中: Warwick Valley High School
- 中学校区: Warwick Valley
- 中学: Warwick Valley Middle School
- 小学: Sanfordville Elementary School
描述
Elevate your horizon with The Plateau, Warwick Isle’s pinnacle of Modern European Luxury. Available to build on one of our premium lots, this residence pairs sculptural architecture with next-level performance for a life of beauty, comfort, and intention. With approximately 4,100 sq ft of finished living space, plus a 1,000 sq ft flexible bonus level and an additional ~2,000 sq ft finished basement, The Plateau is designed for open-concept living with an abundance of discreet storage. Ten-foot ceilings on the first floor and nine-foot ceilings upstairs frame sunlit interiors centered on a chef’s kitchen with upgraded countertops, premium cabinetry, a huge luxury pantry, and seamless flow to multiple outdoor terraces, including private spaces off the primary suite and the bonus room.
Engineered for quiet, low-cost comfort, the home features a geothermal heating and cooling system, approximately twice as efficient as mini-splits and four times as efficient as conventional systems, along with radiant heated floors on the first level and in the primary bath, a rubber-membrane roof, and a fully paved driveway. Thoughtful technology includes a smart-home system with Ring video doorbell, increased lighting allowance, Ethernet cabling from the attic for ease of whole-home coverage, and full-tile showers in every bath. Signature design elements include flat-roof forms with walkouts, clean lines, cable staircase railings, an extended three-door garage, a third-floor belvedere with roof walkout, and a heated in-ground pool. A dedicated laundry room, generous closets, and a well-appointed mudroom elevate daily functionality.
Your home, curated with a private luxury designer. Our Designer collaboration allowance is structured so you’ll work one-on-one with a dedicated design professional to craft a fully bespoke environment, from custom millwork, cabinetry, and stone selections to tailored lighting, and smart-home scene setting. Together, you’ll refine spatial planning and furniture layouts, choose elevated material palettes, and orchestrate a cohesive aesthetic across kitchen, pantry, closets, and baths.
Outdoors, the landscaping allowance invites a site-specific plan, think native-forward gardens and a pollinator hub, integrated with pool design, a poolside sanctuary that combines a modern wood fireplace, and an entertainment zone, into one cohesive, resort-style oasis, and the third-floor belvedere’s roof walkout. The result is a seamless, personalized residence where every detail reflects your taste and daily rhythm.
For those seeking a pathway to net-zero, The Plateau is conceived to support high-performance insulation and energy-efficient Anderson windows, on-site solar (if possible with final design), sustainably sourced materials, rainwater harvesting and low-flow fixtures, integrated smart energy management, and passive design that maximizes natural light and ventilation. The outcome is fossil fuel-free efficiency paired with refined comfort and cutting-edge control.
Set within a private enclave of just 33 homes, Warwick Isle unites quality, efficiency, and design. The setting draws from the storied landscapes of Pine Island and the charm of Warwick, home to Applefest, celebrated wineries and breweries, eclectic shops, and a thriving farm-to-table scene, with four-season recreation that includes resident beach access at Greenwood Lake and nearby Mt. Peter Ski Area. Schedule a private tour to experience how The Plateau redefines modern living in Warwick, NY.
Type “Warwick Isle” in your navigation app.
位置
9 Warwick Isle Boulevard, Warwick (Town), 纽约州 10969, 美国
