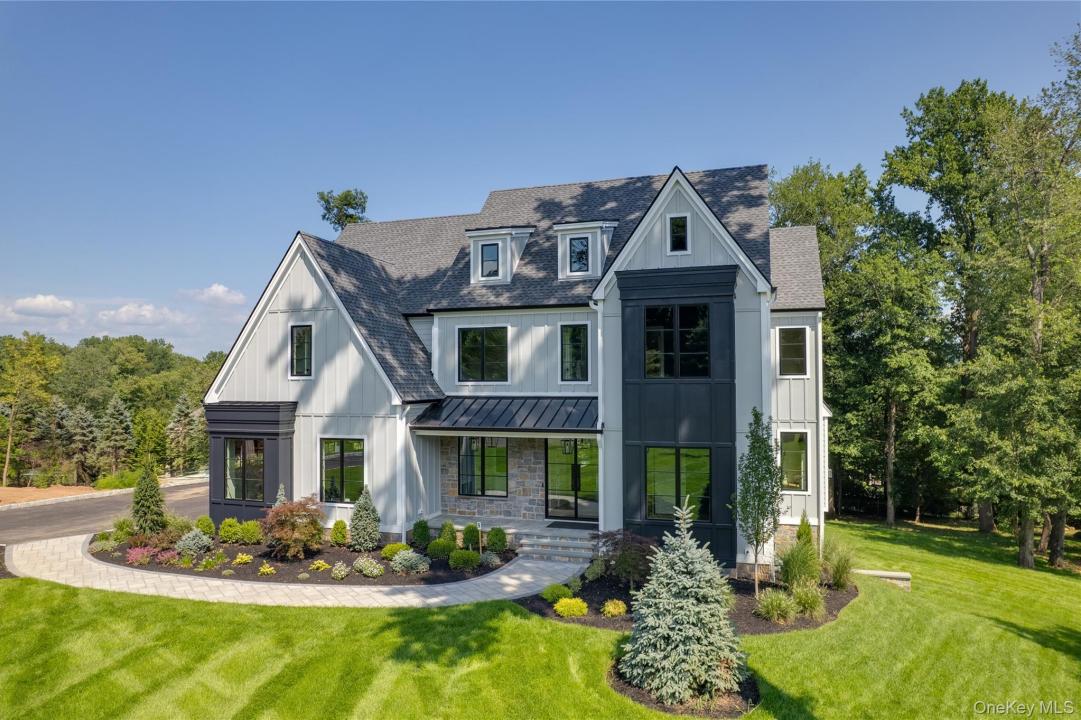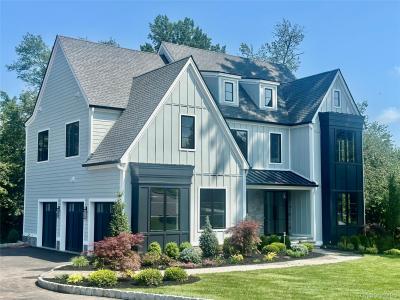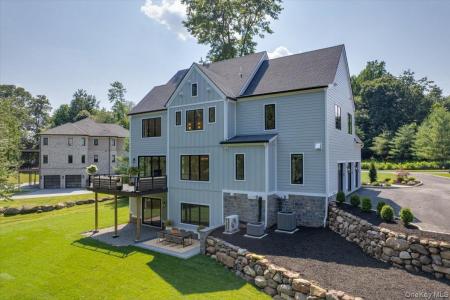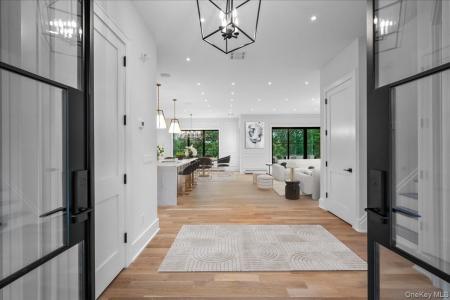




列出者 Howard Hanna Rand Realty
位于 9 O'Grady Court, Orangetown, 纽约州 10962, 美国 待售的 家 为目前正在出售9 O'Grady Court, Orangetown, 纽约州 10962, 美国 已为 US$1,999,999 列出。此属性具有 5 卧室, 12浴室 功能。
US$1,999,999 USD
待售房屋, 9 O'Grady Court, Orangetown, 纽约州 10962, 美国
- MLS#912178
- 卧室5
- 浴室12
房产特点
房产
- 特色: 露台车库露台地下室平台车道阁楼下拉式阶梯壁炉
地块/土地
- 土地/地块面积:
4,006 m² (43,124 ft²)
结构
- 建造于: 2025
- 风格: 殖民地风格多层
- 结构: 石砌
- 地下室和地基详情: 步出式地下室装修完成的地下室
卧室
- 卧室: 5
浴室
- 卫生间总数: 12
- 全卫: 6
内部特征
- 壁炉数: 1
外部特征
- 室外空间: 露台露台平台
- 带棚车位:
- 停车棚说明: 与房屋相连车棚
供暖和制冷
- 暖气系统: 天然气热水
- 冷气系统: 中央空调
学校信息
- 高中: Pearl River High School
- 中学校区: Pearl River
- 中学: Pearl River Middle School
- 小学: Evans Park
描述
New Construction in Prestigious Sickels Farm Estates – Just 25 Miles from NYC!
Now move-in ready, this extraordinary new home in the sought-after Sickels Farm Estates offers the perfect blend of modern elegance and timeless craftsmanship. Set on a beautiful, private acre in a prime cul-de-sac location, this one-of-a-kind Transitional Modern Farmhouse stands out with its sophisticated design and high-end finishes throughout.
With 4,615 square feet of finished living space, including a fully finished walk-out lower level, this custom-built residence features five spacious bedrooms, six full bathrooms, a private study, and a dramatic playroom with soaring cathedral ceilings. From the moment you arrive, the stunning exterior impresses with James Hardie board and batten light gray siding, stone accents, and custom woodwork. A bold iron front door sets the tone for the luxurious interior that follows.
Step inside to discover a sun-filled open floor plan with 10-foot ceilings on the main level and 11-foot ceilings in the lower level. The heart of the home is the custom-designed chef’s kitchen, showcasing a gorgeous combination of white and natural wood cabinetry, a massive quartz waterfall island, designer tile backsplash, 48-inch double oven range with pot filler, 42-inch refrigerator, and a spacious dining area surrounded by windows. A large great room with a gas fireplace framed by marble and a custom-built mantel creates an inviting space to relax or entertain, while a wall of glass doors opens to a large back deck overlooking the private, wooded property.
White oak flooring runs throughout the home, adding warmth and character. Every bedroom includes its own en-suite bathroom, each thoughtfully designed with curated furniture-style vanities and designer-selected tile, creating luxurious, spa-like retreats for both family and guests. The primary suite features a cathedral ceiling and a serene atmosphere perfect for unwinding after a long day. The show-stopping primary bathroom is a true sanctuary, featuring radiant heated floors, a huge shower with three shower heads, a deep soaking tub, separate water closet, abundant natural light, and a stunning design that blends luxury and comfort. The suite is completed by a sprawling walk-in closet with custom built-in cabinetry, offering both style and function.
No detail was overlooked—from the beautifully designed mudroom with shiplap trim and custom wall tree, to the walk-in pantry and oversized coat closet. Even the main-level full bathroom makes a statement, featuring “crocodile skin” wallpaper, black and white diamond tile flooring, Zellige shower tile, and dramatic lighting and vanity selections that elevate the entire space.
The finished lower level is a true showstopper, with soaring ceilings, a second family room, a dedicated game room, a light-filled guest suite with a full bath, a private home office, and ample storage space. The spa-inspired lower-level bathroom features marble floor tile and floor-to-ceiling shower tile, creating the feeling of a five-star hotel.
Outdoor living is equally impressive with a professionally landscaped acre, a rear patio perfect for entertaining, and a built-in irrigation system for easy maintenance. Enjoy music throughout the home and backyard with a six-zone built-in speaker system. Every inch of this home has been crafted with upscale materials, designer lighting and mirrors, high-end plumbing fixtures, and premium finishes that reflect both luxury and functionality.
Built with state-of-the-art energy-efficient systems and superior construction methods, this home delivers not only beauty but peace of mind. Experience refined living in one of the area’s most coveted neighborhoods—only 25 miles from NYC.
This is truly a rare opportunity to own a spectacular, brand-new home in a prestigious setting. Schedule your private showing today.
位置
9 O'Grady Court, Orangetown, 纽约州 10962, 美国
