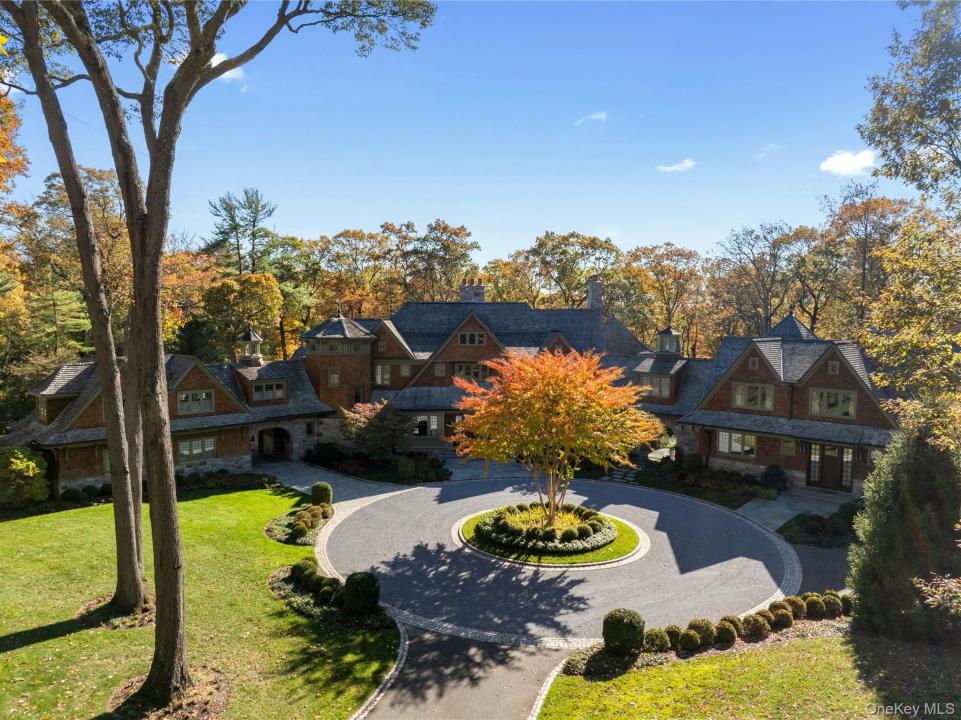
US$10,250,000 USD
待售房屋, 143 Heather Lane, Oyster Bay, 纽约州 11765, 美国
- MLS#932996
- 卧室9
- 浴室28
列出者 Daniel Gale Sothebys Intl Rlty
位于 143 Heather Lane, Oyster Bay, 纽约州 11765, 美国 待售的 家 为目前正在出售143 Heather Lane, Oyster Bay, 纽约州 11765, 美国 已为 US$10,250,000 列出。此属性具有 9 卧室, 28浴室 功能。
房产特点
房产
- 类型: 房地产
- 特色: 露台车库地下室平台壁炉
地块/土地
- 土地/地块面积:
20,234 m² (217,800 ft²) - 地段描述: 全面围栏楼层
结构
- 建造于: 2012
- 风格: 多层
- 结构: 石砌
- 地下室和地基详情: 步出式地下室装修完成的地下室
停车场/车库
- 车位描述: 有棚停车场
卧室
- 卧室: 9
浴室
- 卫生间总数: 28
- 全卫: 9
- 半卫(仅洗手间): 5
内部特征
- 地板: 硬木地板
- 壁炉数: 5
外部特征
- 室外空间: 露台平台
- 带棚车位:
- 停车棚说明: 与房屋相连车棚
安全
- 特色: 安全系统
供暖和制冷
- 暖气系统: 天然气辐射式地热
- 冷气系统: 地热中央空调
水电煤气
- 其他配套设施: 粪坑/化粪池
学校信息
- 高中: Locust Valley High School
- 中学校区: Locust Valley
- 中学: Locust Valley Middle School
- 小学: Ann Macarthur Primary School
描述
Tucked away in the prestigious Village of Mill Neck, this gated estate, built in 2012, is a true masterpiece of design and craftsmanship. A long, sweeping circular drive leads to the striking North Shore residence, whose timeless exterior blends hand-laid stone and copper gutters with classic shingle architecture. A semi-attached guest residence, connected by a covered breezeway, enhances the sense of privacy and versatility - creating a gracious compound that balances sophistication with relaxed luxury.
Every inch of the home reflects uncompromising quality and attention to detail. Loewen windows, Hunter Douglas shades, Venetian plaster walls, and intricate natural woodwork enrich each space. Soaring ceilings, curved doorways, custom millwork, and exposed wooden beams highlight the home’s architectural refinement. Modern comforts include integrated speakers, a geothermal HVAC system, radiant heating and a full-house generator, while seamless air grates, handcrafted cabinetry, wide plank white oak flooring, hidden pocket doors, and arched niches add warmth and character.
At the heart of the residence lies a magnificent kitchen inspired by Christopher Peacock design, elegantly appointed with jade-hued countertops and professional-grade appliances. A sunlit, circular breakfast room, framed by soaring ceilings and walls of windows, provides a serene setting for relaxed gatherings. The gracious main level also includes a formal dining room with custom display cabinetry, a sunken great room with a grand stone fireplace and bespoke wet bar, a richly paneled office, two elegant powder rooms, and an exceptional pantry with a secondary refrigerator, all conveniently located near the mudroom and attached garage.
The primary wing serves as a private sanctuary, complete with its own foyer, fireside lounge, spa-inspired marble bath, and a spectacular dressing room with a center island. Upstairs, four additional bedrooms each feature custom wardrobe installations and luxurious en-suite baths. The second floor also includes a spacious bonus room currently serving as a full-service gym, a built-in beverage station with refrigerator, a powder room, a homework or craft alcove and access to the large, finished walk-up attic.
The lower level offers endless opportunities for recreation and functionality, featuring a golf simulator/media room, glass-enclosed temperature-controlled wine cellar, game room, generous storage areas, utility rooms, and a commercial-scale laundry suite. A guest bedroom with an attached full bath completes this level.
Accessed via a covered slate walkway, the guest residence mirrors the same elegance on a more intimate scale. It includes a custom eat-in kitchen, spacious living room, welcoming foyer with powder room, and its own garage. The primary suite features a walk-in closet and private bath, complemented by two additional bedrooms, two full baths, a sitting room, and a finished lower level with laundry and flexible recreational space.
Outdoor living is equally exceptional, offering multiple stone terraces - including a fully covered entertaining area with fireplace - a porte-cochere, and an outdoor kitchen with its own, secluded privet trimmed patio. The rolling, picturesque lawns are beautifully landscaped with specimen trees, professional lighting, an enclosed vegetable garden, and a private putting green with a 85-yard practice range.
位置
143 Heather Lane, Oyster Bay, 纽约州 11765, 美国
