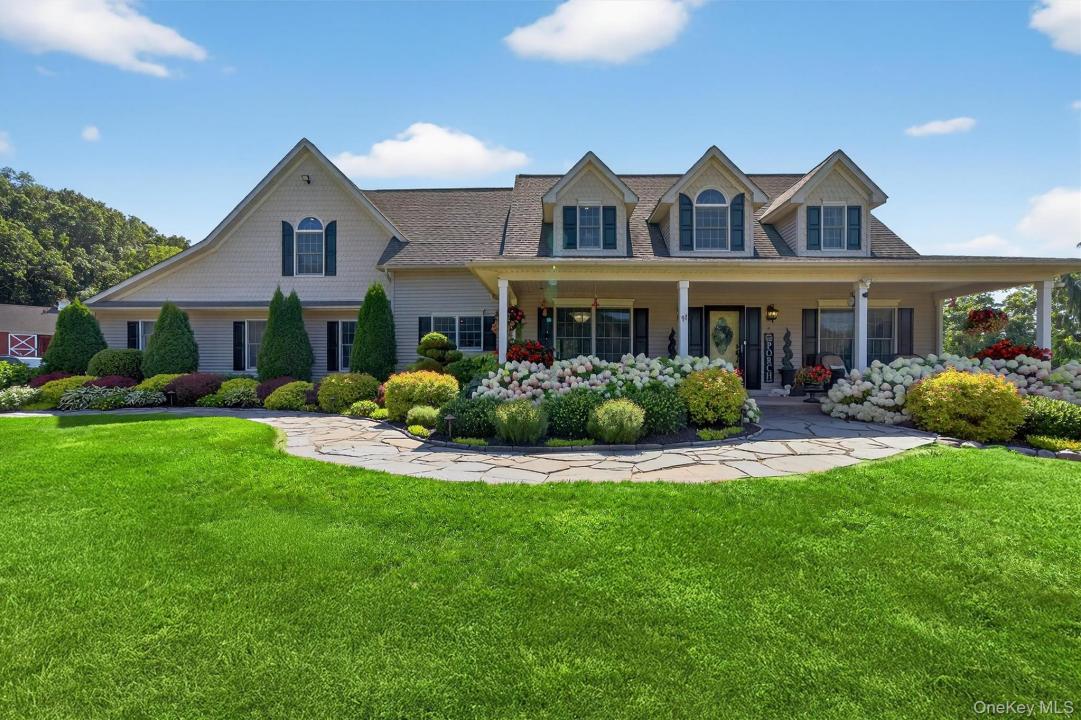
1.850.000 US$ USD
Nhà để bán, 91 Distillery Road, Warwick (Town), New York 10990, HOA KỲ
- Số MLS925627
- Phòng ngủ3
- Phòng tắm6
Được niêm yết bởi RE/MAX Town & Country
Nhà để bán tọa lạc tại 91 Distillery Road, Warwick (Town), New York 10990, HOA KỲ hiện đang để bán.91 Distillery Road, Warwick (Town), New York 10990, HOA KỲ được niêm yết cho1.850.000 US$.Bất động sản này có 3 phòng ngủ, 6 phòng tắm đặc điểm.
Đặc trưng của bất động sản
Bất động sản
- Các đặc điểm: Nhà Để XeTầng HầmHàng HiênLối Xe Ra VàoKho Chứa
- Các công trình/phòng phụ khác: Chuồng Gia Súc
Lô/Đất
- Diện tích đất/lô đất:
21.853 m² (235.224 ft²) - Mô tả về lô đất: Đường Trải NhựaSânCó Hàng Rào - Toàn BộMực, MứcĐược Dọn Dẹp
Construction
- Năm xây dựng: 1999
- Kiểu: Nhiều Tầng
- Construction: Hòn Đá
- Chi tiết Nền Móng: Được Hoàn Thiện Đầy Đủ
- Ngoại thất: Vách Ngoài Lợp VinylVán Che
Phòng ngủ
- Phòng ngủ: 3
Phòng tắm
- Tổng số phòng tắm: 6
- Phòng tắm đầy đủ tiện nghi: 3
Đặc điểm nội thất
- # lò sưởi: 1
- Mô tả lò sưởi: Lò Sưởi
Đặc điểm bên ngoài
- Khu vực ngoài trời: Hàng Hiên
- Khu vực đậu xe có mái che:
- Carport description:
Hồ bơi & spa
- Hồ bơi: Bể Bơi Tư Nhân
Giải trí
- Giải trí: Hồ Bơi Hồ Bơi Ngoài Trời
Hệ thống sưởi/làm mát
- Hệ thống sưởi: Nước NóngDầu LửaRừng CâyPropane
- Hệ thống làm lạnh: Hệ Thống Điều Hòa Không Khí Trung Tâm
Utilities
- Viễn thông: Có Đường Dây Điện ThoạiCó Truyền Hình Cáp
- Tiện ích khác: NướcĐiện - Trong Phạm Vi Các Cơ SởDưới Mặt Đất Các Tiện Ích Bể Chứa Khử TrùngGiếng
Mô tả
Welcome to this beautifully landscaped, custom-crafted Cape Cod home nestled on 5.4 private acres with a two-car garage. Offering 3,666 square feet across two levels plus an additional 1,592 square feet in a fully finished custom basement. This home provides exceptional space and timeless charm. The main home features three spacious bedrooms and three full bathrooms, thoughtfully designed for comfort and convenience, and all are conveniently located on the first floor. The spacious living room, with a large wood burning fireplace, offers comfortable surroundings. French doors lead to a resort style living with a sparkling salt water inground pool area with a fire and horseshoe pit surrounded by outdoor living experience of beauty and privacy. The kitchen includes granite countertops and stainless-steel appliances and offers an eating area around the counter island. A sun filled dining room offers a formal setting. A bonus four season room has high performance windows and a comforting Lopi wood burning wood stove. A family room is located on the first floor also. On the upper level, additional living includes a full bathroom, living room, office, or study. An additional room may be an exercise room, playroom, library, and more of your choosing. Stepping down to the custom finished basement is done in
1 x 12 horizontal shiplap, metal corrugated ceiling, and a custom bar. A relaxing family room, and a game room is perfect for recreation or extended relaxation space. Enjoy a seamless blend of indoor and outdoor living with expansive windows, scenic property views, and inviting gathering spaces. For the hobbyist, equestrian, or collector, the property includes a 24 x 35 separate finished barn with rubber mat working stalls that can accommodate two horses. There is a huge hayloft area and has convenient front and rear sliding exterior doors. The barn also includes ceiling fans, full sub electrical panel (100 amp), frost free running water and dust proof lighting throughout the interior and exterior. There is also an 8 kw Generac auto start generator with transfer switch when needed. Farm animals such as donkeys, mules, pigs, goats, and more can be part of the fenced-in property. The barn has ample storage, the garage can be used for collectible cars, or workshop needs allowing you to tailor the space to your lifestyle. Offering beauty, privacy, and functional luxury, this property is a rare opportunity to truly own a remarkable home and acreage retreat. Warwick offers hiking trails, wineries, ski areas, orchards, restaurants and shopping in the village. New York City is located sixty miles away. Also available is bus servicee to Manhattan via NJ Transit. A location that is ideal for any commuter or weekender.
Vị trí
91 Distillery Road, Warwick (Town), New York 10990, HOA KỲ
