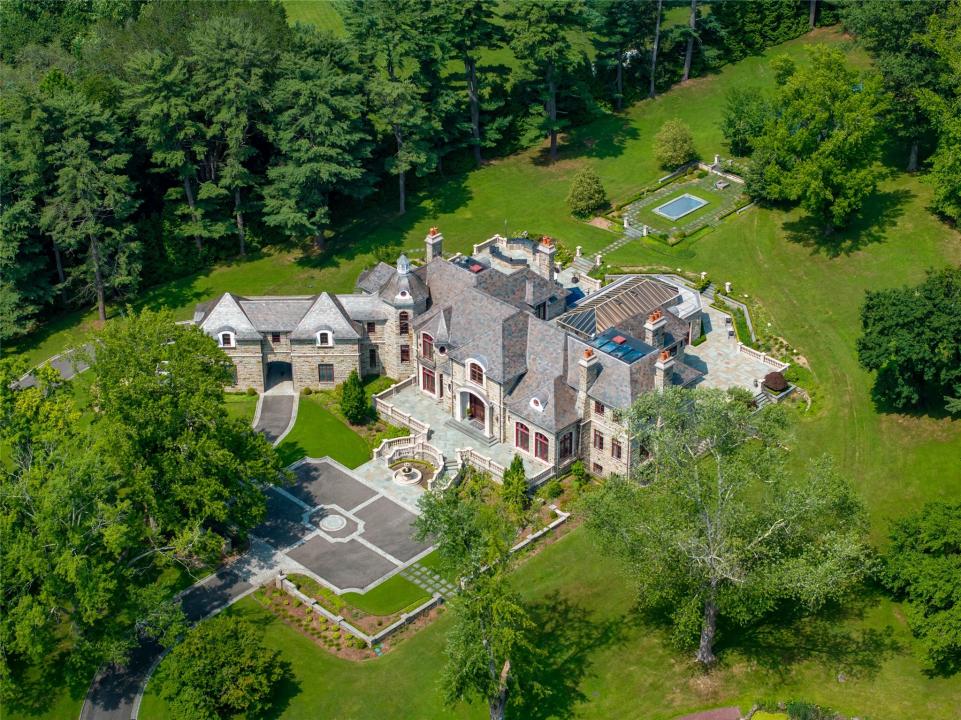
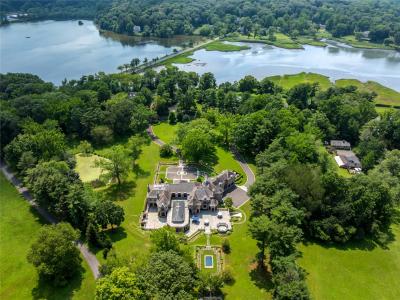
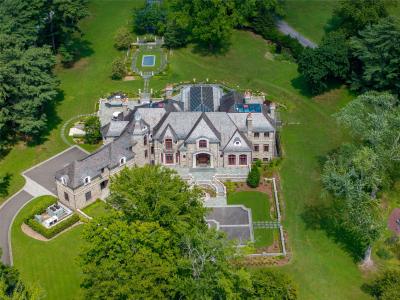
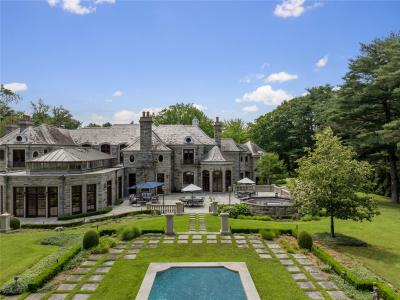
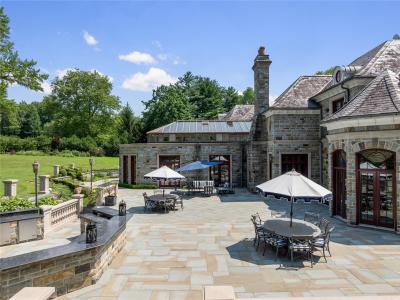
Được niêm yết bởi Daniel Gale Sothebys Intl Rlty
Nhà để bán tọa lạc tại 102 Horseshoe Road, Oyster Bay, New York 11765, HOA KỲ hiện đang để bán.102 Horseshoe Road, Oyster Bay, New York 11765, HOA KỲ được niêm yết cho11.800.000 US$.Bất động sản này có 7 phòng ngủ, 22 phòng tắm đặc điểm.
11.800.000 US$ USD
Nhà để bán, 102 Horseshoe Road, Oyster Bay, New York 11765, HOA KỲ
- Số MLS886040
- Phòng ngủ7
- Phòng tắm22
Đặc trưng của bất động sản
Bất động sản
- Các đặc điểm: Hàng HiênBao Lơnglvar.CourtyardTầng HầmSân Bao Quanh NhàSân HiênNhà Để XeThang MáyHàng HiênKho ChứaLò Sưởi
Lô/Đất
- Diện tích đất/lô đất:
31.565 m² (339.768 ft²)
Construction
- Năm xây dựng: 2010
- Kiểu: Địa ỐcNhiều Tầng
- Construction: Hòn Đá
Phòng ngủ
- Phòng ngủ: 7
Phòng tắm
- Tổng số phòng tắm: 22
- Phòng tắm đầy đủ tiện nghi: 8
- Phòng tắm ½ (chỉ có bồn rửa, không vòi sen): 3
Hồ bơi & spa
- Hồ bơi: Bể Bơi Tư Nhân
Gần mặt nước & bến tàu
- Nước: Ao
Hệ thống sưởi/làm mát
- Hệ thống sưởi: Dầu LửaTỏa Nhiệt (tính Từ)Khí ÉpPropane
- Hệ thống làm lạnh: Hệ Thống Điều Hòa Không Khí Trung Tâm
Thông tin trường học
- Trung Học: Locust Valley High School
- Khu Học XáTrung Học Phổ Thông: Locust Valley
- Trường Trung Học Cơ Sở: Locust Valley Middle School
- Trường Tiểu Học: Ann Macarthur Primary School
Mô tả
102 Horseshoe Road is the epitome of a quintessential Gold Coast estate, completed in 2013 and exquisitely crafted by the renowned Gallagher Homburger Gonzales Architects. Nestled within a prestigious enclave in the Village of Mill Neck, this regal solid stone residence is privately set behind a gated entrance on 7.8 impeccably landscaped acres, adorned with blooming gardens, elegant fountains, and tranquil water features including a serene Lily Pond and reflecting pool. This architectural masterpiece spans over 22,000 SF of meticulously designed living space across three expansive levels.
Upon entry, the majestic foyer, highlighted by a captivating bridal staircase, flows seamlessly into a collection of formal entertaining rooms, each graced with soaring ceilings, oversized windows, exquisite stucco and stone fireplaces, and intricately laid parquet hardwood floors. The chef’s kitchen impresses with a spacious center island, premium appliances, and a circular dining alcove surrounded by walls of windows that frame sweeping views of the stunning grounds. At the heart of the home, multiple sets of refined French doors open to a breathtaking indoor pool and spa sanctuary - an opulent retreat designed for year-round relaxation and enjoyment.
Boasting seven sumptuous bedrooms and eleven lavish bathrooms, the expansive primary suite offers a private foyer, Juliet balcony, two generously sized custom walk-in closets, and a spa-inspired bath complete with a soaking tub. Each guest suite is thoughtfully appointed with built-in vanities, generous walk-in closets, and elegantly finished en-suite bathrooms.
The 7,000+ SF fully finished lower level is a haven for entertainment and wellness, featuring a gourmet catering kitchen, climate-controlled wine cellar, sauna, fitness center, billiards room, and a state-of-the-art home theater with a bespoke bar. Additional extraordinary amenities include a 4-car attached garage, full-house generator, radiant heated flooring, a grand courtyard driveway, two separate laundry rooms, and more. Engineered to unparalleled standards, the estate incorporates zero-deflection steel decks, double steel beams, and reinforced 16-inch concrete walls - a level of structural integrity rarely seen in residential construction.
Outdoor living is equally impressive, highlighted by two cutting-edge greenhouses, expansive bluestone patios, a built-in grilling station, a stately porte-cochere, and an impressive wraparound terrace designed for grand-scale entertaining in refined style. This exceptional estate offers a rare, once-in-a-lifetime opportunity to own a flawlessly executed home where timeless elegance, monumental scale, and impeccable craftsmanship converge. Ideally located within the highly sought-after Locust Valley Central School District.
Vị trí
102 Horseshoe Road, Oyster Bay, New York 11765, HOA KỲ
