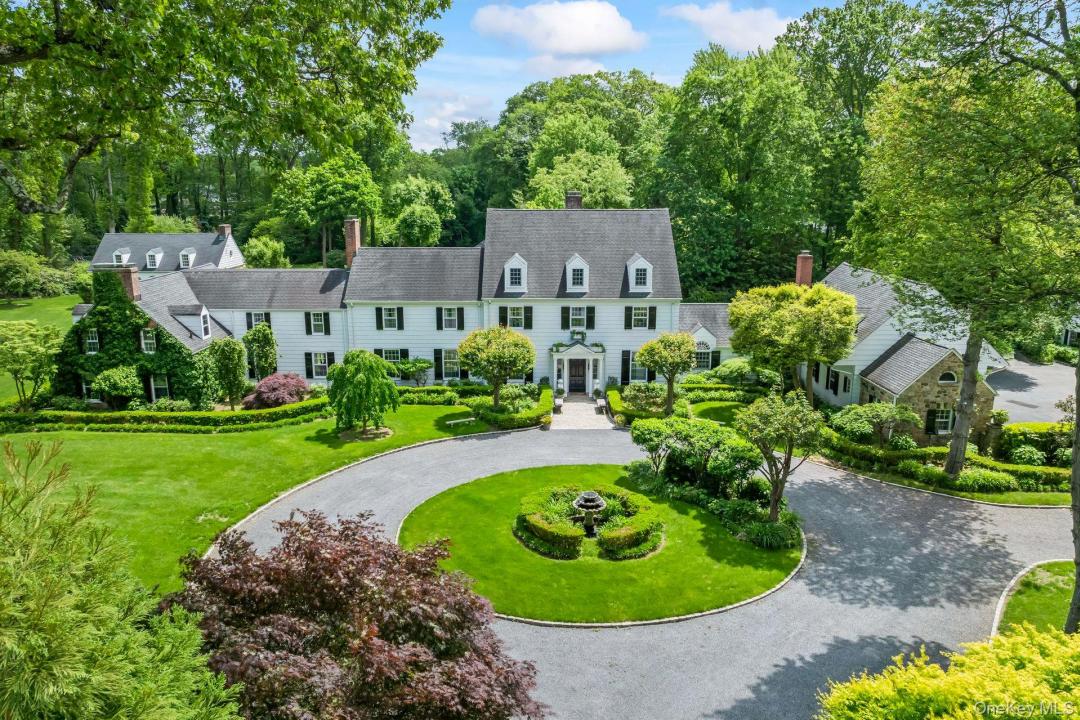
US$ 40.000 USD
Casa para alugar, 8 Stonegate Lane, Oyster Bay, Nova Iorque 11545, Estados Unidos
- Referência925629
- Quartos9
- Banheiros16
Listado por Daniel Gale Sothebys Intl Rlty
O Lar para alugar localizado em 8 Stonegate Lane, Oyster Bay, Nova Iorque 11545, Estados Unidos está atualmente disponível para aluguel.8 Stonegate Lane, Oyster Bay, Nova Iorque 11545, Estados Unidos está listado porUS$ 40.000.Esta propriedade possui as seguintes características:9 quartos, 16 banheiros.
Características da propriedade
Nieruchomość
- Typ: PropriedadeMobilado
- Cechy: GaragemVarandaCavePátioEspaço De ArmazenamentoLareira
Lote/Terreno
- Opis działki: Jardim
Budowa
- Ano de construção: 1924
- Budowa: PedraTijolo
Quartos
- Quartos: 9
Banheiros
- Łącznie łazienki: 16
- Pełne łazienki: 7
- ½ łazienki: 1
Características internas
- Podłogi: Madeira De Lei
- Liczba kominków: 6
Características externas
- Przestrzenie zewnętrzne: VarandaPátio
- Miejsca parkingowe:
Basen i spa
- Basen: Piscina Privada
Rekreacyjny
- Rekreacyjny: Dependência Da PiscinaPiscinaPiscina ExteriorCampo De Basquetebol
Bezpieczeństwo
- Cechy: Sistema De Segurança
Ogrzewanie i chłodzenie
- System ogrzewania: ÓleoVaporPropano
- Układ chłodzenia: Ar Condicionado Central
Narzędzia
- Inne narzędzia: Tanque De Esgoto/Fossa Séptica
Informações escolares
- Escola Secundária: North Shore Senior High School
- Distrito Escolar: North Shore
- Escola De Ensino Básico: North Shore Middle School
- Escola Primária: Glen Head Elementary School
Descrição
Set on 3.32 meticulously landscaped acres, this sophisticated and elegant Gold Coast jewel is a true luxury retreat. The home was designed by esteemed early 20th-century architect Mott B. Schmidt, who was highly regarded for his grand homes, and sought after by many high profile clients. A grand entrance welcomes guests, framed by stately arched trees that line the long, circular driveway. As they arrive at the main entrance, they are greeted by a beautiful fountain and lush gardens. Inside, the richly paneled foyer and wide pegged oak floors set the stage for exquisite architectural details, including a sweeping staircase and intricate custom millwork. The first floor offers a seamless blend of grandeur and comfort. The magnificent living room and banquet-sized dining room both feature elegant fireplaces, while the gourmet kitchen boasts a spacious center island and a bright breakfast room. A butler’s pantry adds convenience, and the library, adorned with built-in bookcases and a fireplace, offers a cozy retreat. Additional highlights include a sunroom, two en suite guest bedrooms, a first-floor washer/dryer, and a powder room. Oversized windows throughout the home provide breathtaking views of the lush grounds. The expansive primary suite is a private sanctuary, complete with a fireplace, spa-like bath, dressing area, and a large balcony overlooking the manicured gardens. This level also features four additional bedrooms with two Jack-and-Jill baths, two additional fireplaces, a gracious hall bath, a gym/bedroom, an office/bedroom, and a second-floor laundry room. The lower level offers an abundance of recreational space, including a playroom, arts and crafts area, and a full bath. The exquisitely landscaped grounds provide something for everyone, offering endless opportunities for relaxation and entertainment. The sunken gardens, originally designed by renowned landscape architect Robert Ludlow Fowler Jr., are a marvel to behold. They gracefully lead the way to a serene 20x50 saltwater gunite pool that is complemented by a spacious, elegant pool house. Sports enthusiasts will appreciate the lighted clay tennis court and a heated, enclosed outdoor structure, perfect for squash or basketball. Adding to the estate’s appeal, a charming three-bedroom, two-bath guest cottage provides comfortable accommodations, while a three-car heated garage with a separate workroom ensures ample space for vehicles and storage. This extraordinary estate is a timeless masterpiece inside and out, seamlessly blending historic charm with modern refinement.
Localização
8 Stonegate Lane, Oyster Bay, Nova Iorque 11545, Estados Unidos
