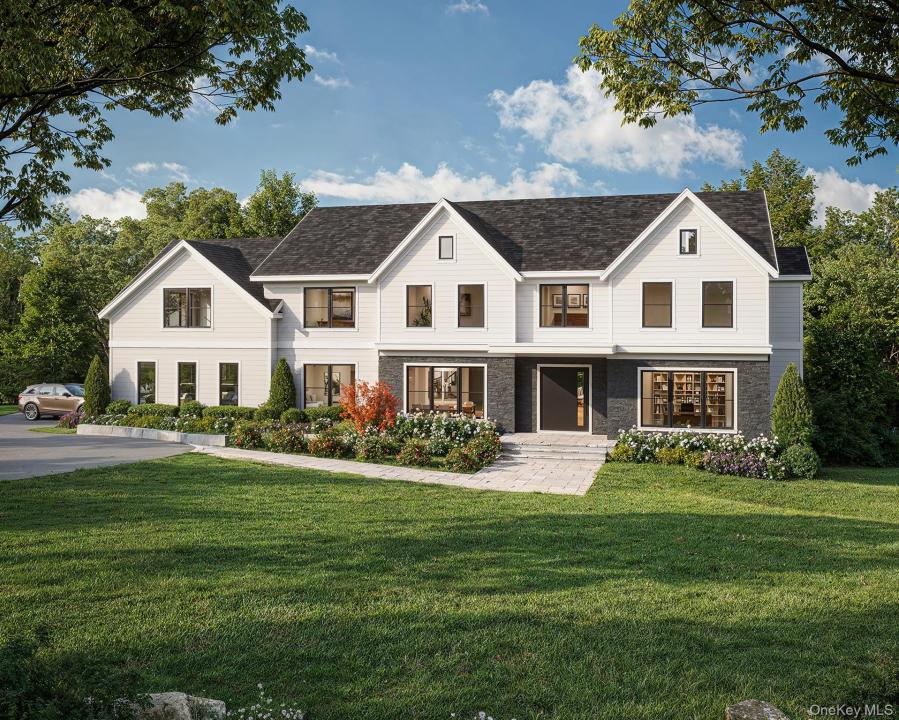
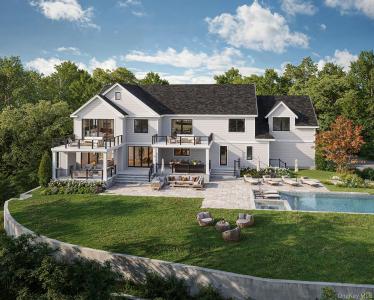
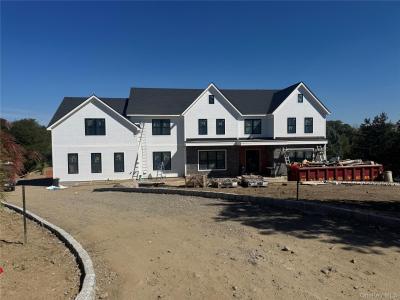
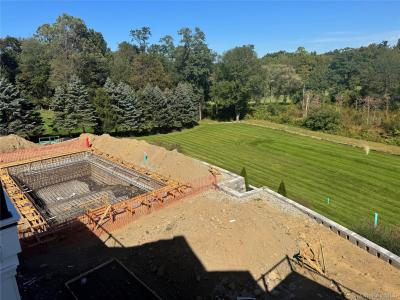
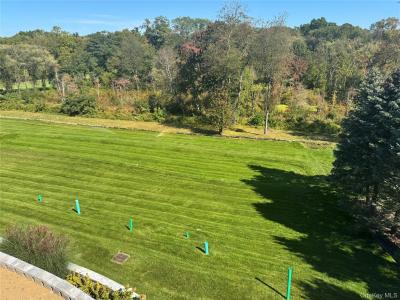
Listado por Julia B Fee Sothebys Int. Rlty
O Lar à venda localizado em 14 Stone Bridge Road, Harrison, Nova Iorque 10577, Estados Unidos está atualmente disponível para venda.14 Stone Bridge Road, Harrison, Nova Iorque 10577, Estados Unidos está listado porUS$ 5.995.000.Esta propriedade possui as seguintes características:6 quartos, 20 banheiros.
US$ 5.995.000 USD
Casa à venda, 14 Stone Bridge Road, Harrison, Nova Iorque 10577, Estados Unidos
- Referência918223
- Quartos6
- Banheiros20
Características da propriedade
Nieruchomość
- Cechy: Sótão-AcabadoGaragemCaveEntrada Para Carros
Budowa
- Ano de construção: 2025
- Piwnica i fundamenty: Cave Acabada
Quartos
- Quartos: 6
Banheiros
- Łącznie łazienki: 20
- Pełne łazienki: 8
- ½ łazienki: 2
Características internas
- Liczba kominków: 3
Basen i spa
- Basen: Piscina Privada
Ogrzewanie i chłodzenie
- System ogrzewania: Ar Forçado
- Układ chłodzenia: Ar Condicionado Central
Informações escolares
- Escola Secundária: Harrison High School
- Distrito Escolar: Harrison
- Escola De Ensino Básico: Louis M Klein Middle School
- Escola Primária: Purchase
Descrição
Amazing new home under construction at "Sarosca Farm Estates", situated on a private 2.78 acres at the end of a cul-de-sac with Panoramic views. Built with the highest standards of quality & craftsmanship, this home has an open floor plan and features a gourmet kitchen with center island, coffee bar/butlers pantry, family room with fireplace, living room, home office, guest bedroom with a full bath, spacious mud room, and a back staircase complete the main level. The second floor has an incredible primary suite with a vaulted ceiling, 2 separate individual spa like bathrooms, fireplace, slider to a terrace with breathtaking views of the grounds, and 3 walk in custom closets . Three spacious en-suite bedrooms with walk in closets and laundry room complete the second floor. The lower level is a finished open recreation area with high ceilings, can be custom finished to include a golf simulator room, theatre, gym, bedroom, or wine cellar. The private backyard is spectacular and includes a gunite pool, stone patio, and a covered porch with an outdoor fireplace, perfect for entertaining. Amenities include 10 ft ceiling on the 1st floor, dramatic large triple pane Marvin windows & sliders, sleek moldings, fixtures & hardware, spacious custom closets, high efficiency heating/cooling system, and spray foam insulation. House is under construction and will be completed early spring 2026.
Localização
14 Stone Bridge Road, Harrison, Nova Iorque 10577, Estados Unidos
