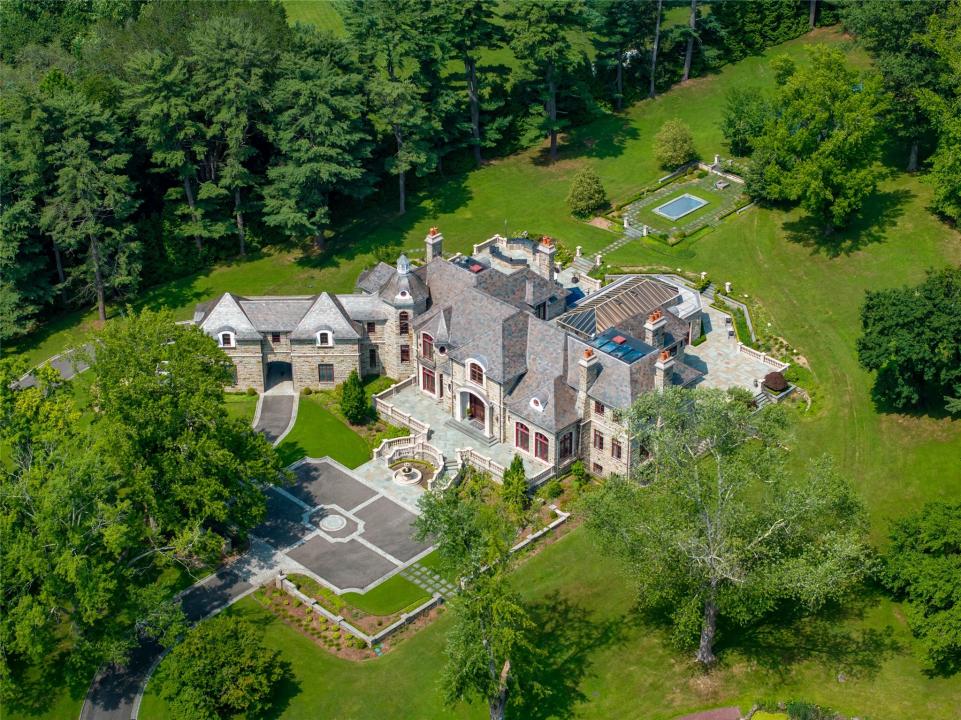
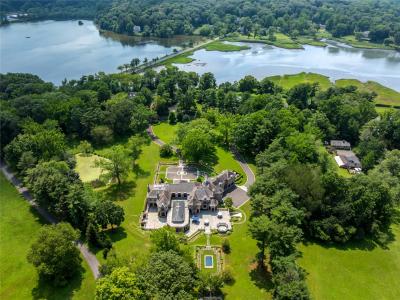
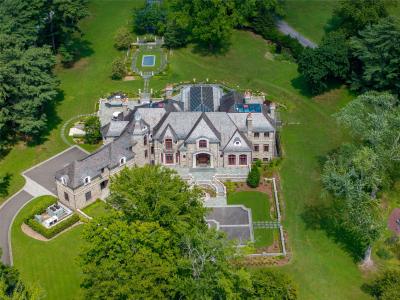
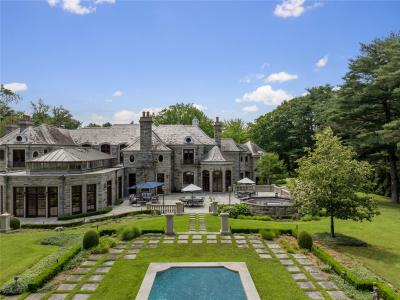
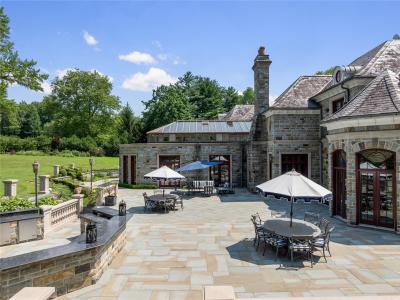
Listado por Daniel Gale Sothebys Intl Rlty
A Página inicial para venda localizada em 102 Horseshoe Road, Oyster Bay, Nova Iorque 11765, Estados Unidos está atualmente para venda.102 Horseshoe Road, Oyster Bay, Nova Iorque 11765, Estados Unidos está listado por11 800 000 US$.Esta propriedade tem 7 quartos, 22 casas de banho características.
11 800 000 US$ USD
Casa à venda, 102 Horseshoe Road, Oyster Bay, Nova Iorque 11765, Estados Unidos
- N° MLS886040
- Quartos7
- Casas de banho22
Características do imóvel
Propriedade
- Comodidades: VarandaSacadaQuintalPorãoVaranda Ao RedorTerraçoGaragemElevadorPátioEspaço Para ArmazenamentoLareira
Lote/Terreno
- Tamanho do terreno/lote:
31 565 m² (339 768 ft²)
Construção
- Ano de construção: 2010
- Estilo: ResidênciaVários Andares
- Construção: Pedra
Quartos
- Quartos: 7
Casas de banho
- Total de casas de banho: 22
- Casas de banho completas: 8
- Meio banho: 3
Piscina e spa
- Piscina: Piscina Privativa
Água e navegação
- Água: Lagoa
Aquecimento e arrefecimento
- Sistema de aquecimento: ÓleoRadianteAr ForçadoPropano
- Sistema de arrefecimento: Ar Condicionado Central
Informações sobre escolas
- Ensino Secundário (colegial): Locust Valley High School
- Bairro Com Escola Secundária: Locust Valley
- Escola - Ginásio: Locust Valley Middle School
- Escola Primária: Ann Macarthur Primary School
Descrição
102 Horseshoe Road is the epitome of a quintessential Gold Coast estate, completed in 2013 and exquisitely crafted by the renowned Gallagher Homburger Gonzales Architects. Nestled within a prestigious enclave in the Village of Mill Neck, this regal solid stone residence is privately set behind a gated entrance on 7.8 impeccably landscaped acres, adorned with blooming gardens, elegant fountains, and tranquil water features including a serene Lily Pond and reflecting pool. This architectural masterpiece spans over 22,000 SF of meticulously designed living space across three expansive levels.
Upon entry, the majestic foyer, highlighted by a captivating bridal staircase, flows seamlessly into a collection of formal entertaining rooms, each graced with soaring ceilings, oversized windows, exquisite stucco and stone fireplaces, and intricately laid parquet hardwood floors. The chef’s kitchen impresses with a spacious center island, premium appliances, and a circular dining alcove surrounded by walls of windows that frame sweeping views of the stunning grounds. At the heart of the home, multiple sets of refined French doors open to a breathtaking indoor pool and spa sanctuary - an opulent retreat designed for year-round relaxation and enjoyment.
Boasting seven sumptuous bedrooms and eleven lavish bathrooms, the expansive primary suite offers a private foyer, Juliet balcony, two generously sized custom walk-in closets, and a spa-inspired bath complete with a soaking tub. Each guest suite is thoughtfully appointed with built-in vanities, generous walk-in closets, and elegantly finished en-suite bathrooms.
The 7,000+ SF fully finished lower level is a haven for entertainment and wellness, featuring a gourmet catering kitchen, climate-controlled wine cellar, sauna, fitness center, billiards room, and a state-of-the-art home theater with a bespoke bar. Additional extraordinary amenities include a 4-car attached garage, full-house generator, radiant heated flooring, a grand courtyard driveway, two separate laundry rooms, and more. Engineered to unparalleled standards, the estate incorporates zero-deflection steel decks, double steel beams, and reinforced 16-inch concrete walls - a level of structural integrity rarely seen in residential construction.
Outdoor living is equally impressive, highlighted by two cutting-edge greenhouses, expansive bluestone patios, a built-in grilling station, a stately porte-cochere, and an impressive wraparound terrace designed for grand-scale entertaining in refined style. This exceptional estate offers a rare, once-in-a-lifetime opportunity to own a flawlessly executed home where timeless elegance, monumental scale, and impeccable craftsmanship converge. Ideally located within the highly sought-after Locust Valley Central School District.
Localização
102 Horseshoe Road, Oyster Bay, Nova Iorque 11765, Estados Unidos
