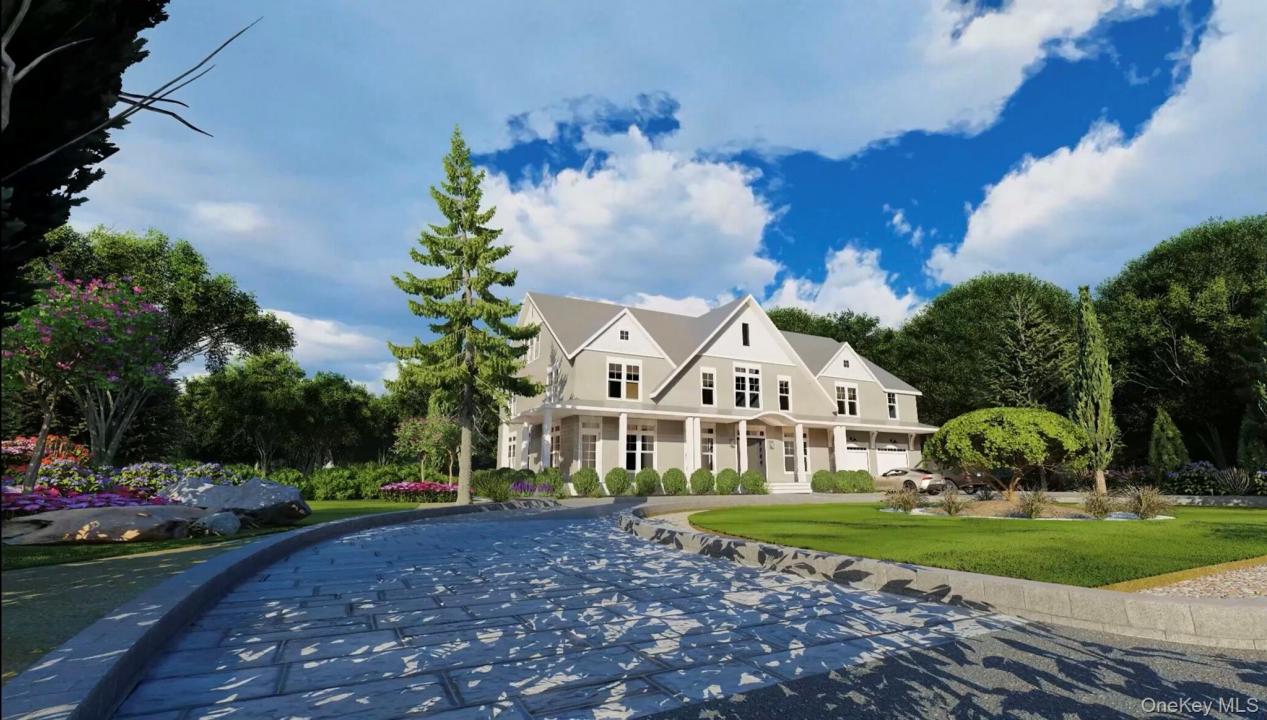
5 995 000 USD
Dom na sprzedaż, 9 Indian Trail, Harrison, Nowy Jork 10528, USA
- Numer MLS918236
- Łazienka6
- Łazienki12
Oferta wystawiona przez Hauseit LLC
Strona główna na sprzedaż zlokalizowany w 9 Indian Trail, Harrison, Nowy Jork 10528, USA jest aktualnie dostępny do kupienia.9 Indian Trail, Harrison, Nowy Jork 10528, USA jest w sprzedaży po cenie5 995 000 USD.Ta nieruchomość ma 6 sypialnie, 12 łazienki cech.
Cechy nieruchomości
Propriedade
- Comodidades: GarażPatioPodjazdKominek
Działka/Grunt
- Wielkość działki/gruntu:
4 047 m² (43 560 ft²)
Construção
- Rok budowy: 1956
- Estilo: KolonialnyWspółczesny
Łazienka
- Łazienka: 6
Łazienki
- Total de banheiros: 12
- Banheiro completo: 6
Cechy wewnętrzne
- Piso: Parkiet Dębowy
Cechy zewnętrzne
- Przestrzenie zewnętrzne: Patio
- Vagas cobertas:
Segurança
- Comodidades: System Alarmowy
Aquecimento e ar-condicionado
- Sistema de aquecimento: Ogrzewanie Przez Promieniowanie
- Sistema de resfriamento: Centralny System Klimatyzacji
Informacje o szkole
- Szkoła Średnia: Harrison High School
- Okręg Szkoły Średniej: Harrison
- Gimnazjum: Louis M Klein Middle School
- Szkoła Podstawowa: Harrison Avenue Elementary School
Opis
Welcome to 9 Indian Trail, an extraordinary newly constructed six-bedroom Contemporary Center Hall Colonial in the highly coveted Sterling Ridge neighborhood. Spanning approximately 7,600 square feet, this residence blends classic Westchester Colonial symmetry with architectural sophistication, modern coastal influences, and exceptional comfort.
Enter through a dramatic 20-foot sunlit foyer that introduces the home’s refined millwork and hardwood floors with inlaid mahogany borders. Flanking the foyer are an oversized living room and formal dining room, while a library with custom built-ins and French doors opens to a tranquil patio.
At the heart of the home, a breathtaking great room with a soaring 20-foot lofted ceiling and expansive architectural windows centers around a striking eco-friendly fireplace. The open-concept chef’s kitchen is equally impressive—anchored by a stunning Calacatta marble island and matching Calacatta marble countertops and designed for both everyday living and large-scale entertaining. Dual sinks, dual dishwashers, multiple ovens, and professional-grade Gaggenau appliances create the ultimate culinary workspace. The entire first floor and all bathrooms feature radiant heated floors, ensuring year-round comfort. This seamless flow continues to a covered porch, outdoor kitchen, and generous outdoor dining and living terraces, perfect for effortless indoor–outdoor entertaining.
The second floor features a luxurious primary suite with a private deck, dual custom walk-in dressing rooms, and a spa-inspired bath. Four additional bedrooms each enjoy their own ensuite bath, ensuring privacy and comfort.
Additional conveniences include an attached two-car garage plus driveway space for six vehicles, raised mechanical systems for flood-zone resilience, and proximity to the train station, top-rated schools, shops, dining, parks, and Harrison Country Club—with quick connections to major highways.
Every detail of 9 Indian Trail has been meticulously crafted to deliver a refined lifestyle in one of Westchester’s most sought-after communities. This flagship project is brought to you by SIX25, a premier real estate development company known for creating architecturally sophisticated homes that combine timeless design with modern innovation.
This home will be ready for occupancy November 2026. Renderings for conceptual purposes only.
Lokalizacja
9 Indian Trail, Harrison, Nowy Jork 10528, USA
