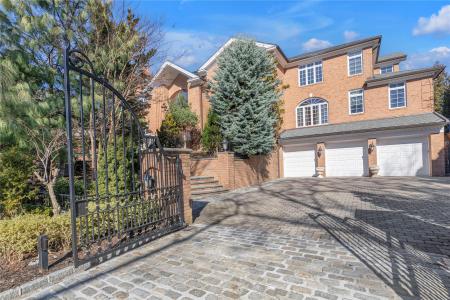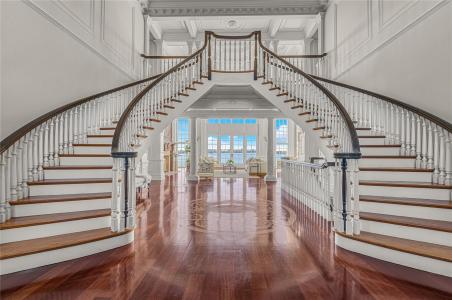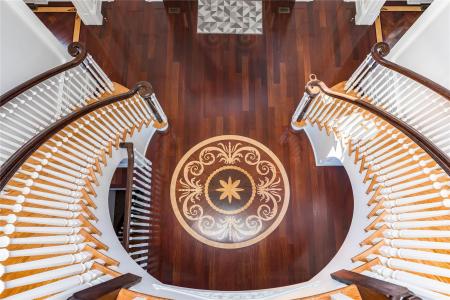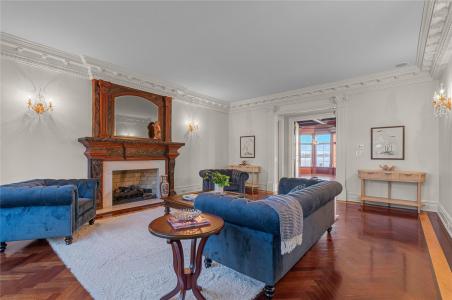3 Point Crescent, Nowy Jork, Nowy Jork 11357, USA





Oferta wystawiona przez Keller Williams Rlty Landmark
Strona główna na sprzedaż zlokalizowany w Nowy Jork, Nowy Jork 11357, USA jest aktualnie dostępny do kupienia.Nowy Jork, Nowy Jork 11357, USA jest w sprzedaży po cenie6 250 000 USD.Ta nieruchomość ma 7 sypialnie, 20 łazienki, Wybrzeże, Wiata Połączona Z Domem, Podwójny, Budynek Wielopiętrowy, Współczesny cech.Jeżeli nieruchomość zlokalizowana w Nowy Jork, Nowy Jork 11357, USA nie spełnia Twoich oczekiwań, odwiedź https://blueislandhomesny.xomio.com , aby zobaczyć inne Domy na sprzedaż w Nowy Jork .
Zaktualizowana data: 15 lip 2025
Cechy nieruchomości
Kluczowe cechy
- Wybrzeże
- Wiata Połączona Z Domem
- Podwójny
- Budynek Wielopiętrowy
- Współczesny
- Widok Na Miasto
- Widok Na Most
- Widok Na Wodę
Szczegóły konstrukcyjne
- Rok budowy: 1995
- Styl: Budynek Wielopiętrowy Współczesny
Inne funkcje
- Cechy nieruchomości: Garaż Balkon Podpiwniczenie Podjazd Kominek
- Urządzenia: Pralka Płyta Grzewcza Kuchenka Mikrofalowa Lodówka Zmywarka
- System chłodzenia: Centralny System Klimatyzacji
- System grzewczy: Wymuszony Obieg Powietrza
- Garaże: 5
Przestrzeń
- Wielkość działki/gruntu:
1 613 m² (17 367 ft²) - Łazienka: 7
- Łazienki: 20
- Łączna liczba pokoi: 27
Informacje o szkole
- Okręg Szkoły Średniej: Queens 25
- Szkoła Podstawowa: Ps 79 Francis Lewis
- Szkoła Średnia: Flushing High School
- Gimnazjum: Jhs 194 William Carr
Opis
ENJOY LUXURY LIVING AND A SERENE LIFESTYLE -MINUTES FROM MANHATTAN! This magnificent luxury property in Malba, NY, offers a stunning water view and exceptional design details. Situated on a 17,367 sq. ft. waterfront lot (99 x 175) and boasting 7500 sq. ft. of living space plus approximately 3,000 sq. ft. additional space in the lower level, this home features 18 rooms(including lower level), 7 bedrooms, 9 full baths (most ensuite), and one half bath. The thoughtfully integrated layout has helped create a home that offers both privacy and adaptability, catering to the owners’ various activities and evolving lifestyle needs.
This home includes: High-end quality construction throughout utilizing only the finest materials and finishes; A variety of coffered, tray and vaulted ceilings with recessed panels used throughout the home adding depth and a true sense of elegance; Inlaid wood and custom designed panels add to the appeal of this spacious home that has at minimum 10-12’ high ceilings throughout; Decorative support columns in the entryway add to the luxurious feel as one enters the home; High-end custom wood flooring (with inlaid wood design in some areas) is used throughout in addition to select marble and tiled areas;
Palladian and floor-to-ceiling windows are in many rooms to add to the bright, sunny feel of the home while allowing maximum visibility of the waterfront views; Three working fireplaces throughout the home, each beautifully designed to create a central focus - and warmth - for the rooms they are situated in;
Gourmet kitchen complete with solid granite and quality tile; Top-of-the-line cherry wood cabinets (some with etched-glass design) have the latest options to maximize storage; Soft-close drawers; Full center island with additional sink to maximize work area and complete with additional storage cabinets; High-end appliances including Viking stove, two dishwashers, wine fridge and warming oven; Full additional kitchen in the lower level including a Thermidor grill-top stove, Bosch dishwasher and authentic working pizza oven; Beautifully designed, spacious wine cellar; Designer baths all with tasteful tile, cabinetry and contemporary steam shower/toilet/tub fixtures; Main floor entryway is complete with a ½ bath featuring Sherle Wagner luxury bath fixtures; Ample closets for storage in each room and many are cedar closets for a more durable, appealing storage option; Oversized utility room housing 3 contemporary gas heaters equipped with piping for 6 zone heating and cooling; Hydronic hot water heater to help achieve the perfect indoor temperature.
Lokalizacja
Kontakt w sprawie oferty: 718-475-2700

Wszelkie reklamowane nieruchomości podlegają federalnej ustawie Fair Housing Act, zgodnie z którą nielegalnym jest „stosowanie jakichkolwiek preferencji, ograniczeń lub dyskryminacji ze względu na przynależność rasową, kolor skóry, wyznanie, płeć, niepełnosprawność, status rodzinny lub narodowość, a także zamiar stosowania takich preferencji, ograniczeń lub dyskryminacji”. Nie będziemy świadomie akceptować reklam nieruchomości sprzecznych z postanowieniami ww. ustawy. Niniejszym informujemy, że wszystkie reklamowane nieruchomości są dostępne według zasady równych szans.
