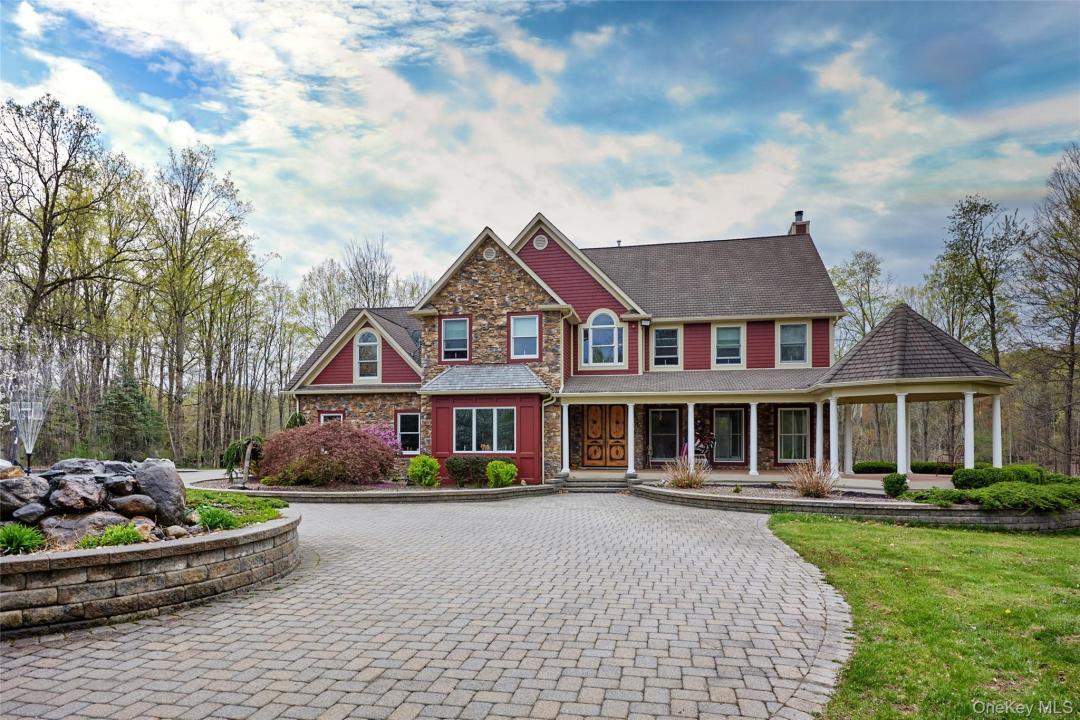
1 895 000 USD
Dom na sprzedaż, 14 Stonewall Court, Warwick (Town), Nowy Jork 10990, USA
- Numer MLS902344
- Łazienka4
- Łazienki10
Oferta wystawiona przez Tuxedo Hudson Realty Corp
Strona główna na sprzedaż zlokalizowany w 14 Stonewall Court, Warwick (Town), Nowy Jork 10990, USA jest aktualnie dostępny do kupienia.14 Stonewall Court, Warwick (Town), Nowy Jork 10990, USA jest w sprzedaży po cenie1 895 000 USD.Ta nieruchomość ma 4 sypialnie, 10 łazienki cech.
Cechy nieruchomości
Propriedade
- Comodidades: GarażTarasPodpiwniczenieRozkładane Schody Na StrychKominek
- Localização: WybrzeżeDostęp Do Wody
Działka/Grunt
- Wielkość działki/gruntu:
49 776 m² (535 788 ft²) - Descrição do lote: ZadrzewionaTeren Poziomy
Construção
- Rok budowy: 2005
- Estilo: KolonialnyBudynek Wielopiętrowy
- Porão e fundações: Piwnica Z Wejściem Z Poziomu Gruntu (przyziemie)Całkowicie Wykończona Piwnica
Łazienka
- Łazienka: 4
Łazienki
- Total de banheiros: 10
- Banheiro completo: 4
- Banheiro social: 1
Cechy wewnętrzne
- Janelas: Okna Dachowe
- Piso: Parkiet Dębowy
- Número de lareiras: 2
Cechy zewnętrzne
- Przestrzenie zewnętrzne: Taras
- Vagas cobertas:
- Descrição da vaga sob toldo: Wiata Połączona Z Domem
Piscina e spa
- Piscina: Prywatny Basen
Área de água e acesso para barcos
- Água: Jezioro
- Navegação de barco: Dok Na Łodzie
Segurança
- Comodidades: System Alarmowy
Widok
- Comodidades: Widok Na Wodę
Aquecimento e ar-condicionado
- Sistema de aquecimento: Ogrzewanie Przez PromieniowaniePropan
- Sistema de resfriamento: Centralny System Klimatyzacji
Serviços públicos
- Outros utilidades: SzamboStudnia
Informacje o szkole
- Szkoła Średnia: Warwick Valley High School
- Okręg Szkoły Średniej: Warwick Valley
- Gimnazjum: Warwick Valley Middle School
- Szkoła Podstawowa: Sanfordville Elementary School
Opis
Bellefontaine — A Lakefront Estate of Exceptional Privacy and Luxury.
Privately set behind wrought-iron gates on 12.3 acres in Warwick, this custom Arts & Crafts Colonial offers refined living in a rare lakefront setting. A long paver driveway and triple-waterfall fountain create an impressive arrival. Built in 2005 and thoughtfully updated, the home features ten-foot ceilings, oversized windows, and refinished cherry floors that bring warmth and natural light to every room.
The gourmet kitchen includes high-end appliances, stone counters, bespoke cabinetry, and a large island that opens to the living and dining rooms, ideal for both everyday living. A wood-burning fireplace anchors the main level with inviting character. Upstairs, the primary suite enjoys expansive lake views, vaulted ceilings, a gas fireplace, and a spa-inspired bath with Bain Ultra Jacuzzi and steam shower. Three additional bedrooms offer custom closets and beautifully appointed baths.
The walk-out lower level is designed for recreation and relaxation, featuring a large open space, full bath, and a private theater room with tiered seating. Outside, a new 2024 saltwater pool overlooks the 2.5-acre private, stream-fed lake, , home to native fish and a resident bald eagle. The lake is complete with dock, electric, and aeration system. Wooded acreage provides trails for hiking, biking, and other nature enjoyment.
Additional enhancements include Crestron lighting, new water softener, Hunter irrigation system, full-house generator (ready to connect), and Level 2 EV charger. Located in the Warwick School District, just minutes to the Village of Warwick, local wineries, and 60 miles from NYC, this estate offers a rare combination of luxury, tranquility, and convenience — a private retreat with every modern comfort.
Lokalizacja
14 Stonewall Court, Warwick (Town), Nowy Jork 10990, USA
