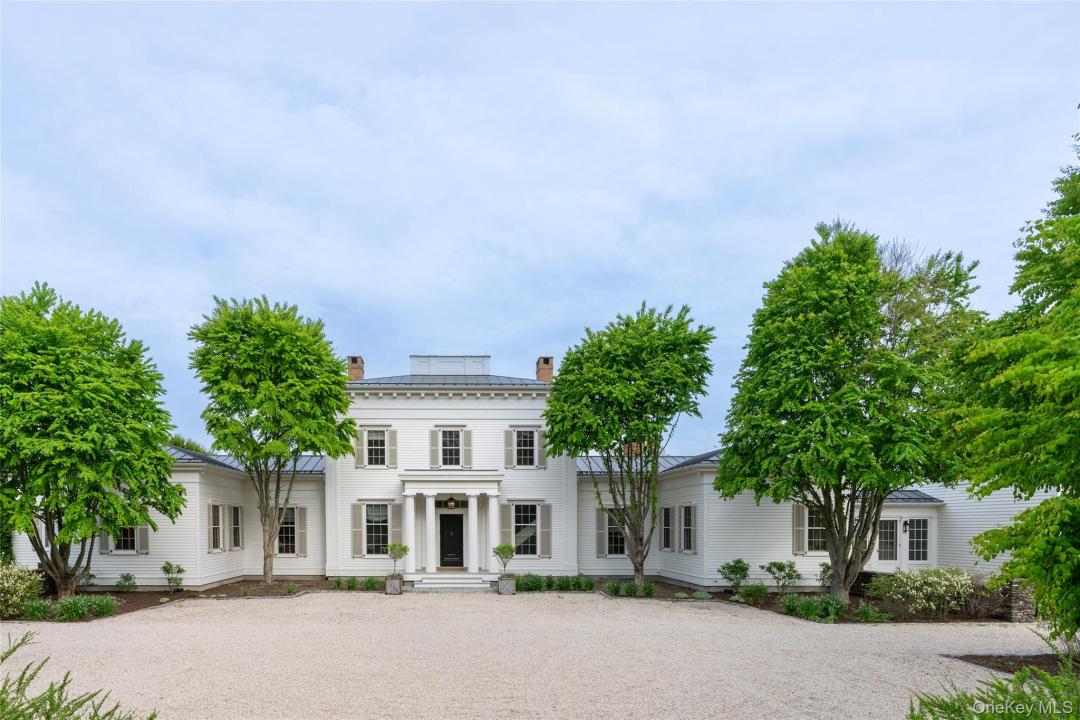
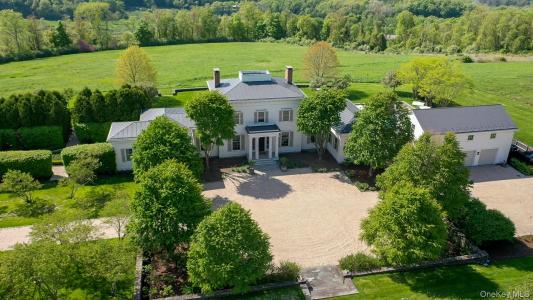
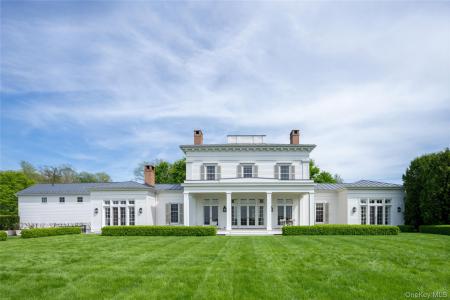
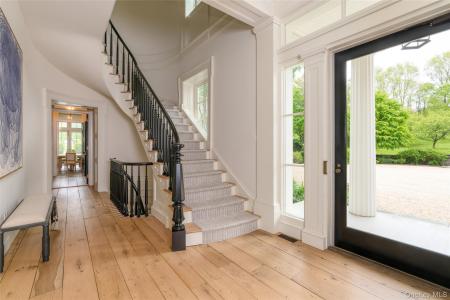
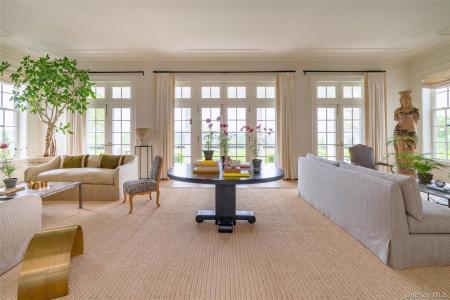
Oferta wystawiona przez Houlihan Lawrence Inc.
Strona główna na sprzedaż zlokalizowany w 1190 Chestnut Ridge Road, Waszyngton, Nowy Jork 12522, USA jest aktualnie dostępny do kupienia.1190 Chestnut Ridge Road, Waszyngton, Nowy Jork 12522, USA jest w sprzedaży po cenie13 500 000 USD.Ta nieruchomość ma 5 sypialnie, 16 łazienki cech.
13 500 000 USD
Dom na sprzedaż, 1190 Chestnut Ridge Road, Waszyngton, Nowy Jork 12522, USA
- Numer MLS893630
- Łazienka5
- Łazienki16
Cechy nieruchomości
Propriedade
- Comodidades: GarażPodpiwniczenieKominek
Działka/Grunt
- Wielkość działki/gruntu:
86 724 m² (933 491 ft²)
Construção
- Rok budowy: 2006
- Estilo: Rezydencja
Łazienka
- Łazienka: 5
Łazienki
- Total de banheiros: 16
- Banheiro completo: 6
- Banheiro social: 2
Piscina e spa
- Piscina: Prywatny Basen
Aquecimento e ar-condicionado
- Sistema de aquecimento: Olej Opałowy
- Sistema de resfriamento: Centralny System Klimatyzacji
Informacje o szkole
- Szkoła Średnia: Millbrook High School
- Okręg Szkoły Średniej: Millbrook
- Gimnazjum: Millbrook Middle School
- Szkoła Podstawowa: Alden Place Elementary School
Opis
A singular and exceedingly rare residence, this exquisite home was masterfully designed by renowned AD100 architect Gil Schafer, featuring interiors by Antony Todd and landscape architecture by Warren Byrd, all set against panoramic views of the Hudson Valley and Catskill Mountains. This home is a Greek Revival masterpiece that blends timeless elegance with modern sophistication. As featured in Elle Decor, the interiors showcase meticulous craftsmanship and richly layered detail. A dramatic double-height entry gallery centers around a sculptural spiral staircase, offering a striking introduction to the home. From there, a 36' x 24' Great Room unfolds with 11'+ ceilings, two wood-burning fireplaces, and French doors leading to an expansive covered porch that captures stunning sunset views. The kitchen is outfitted with top-of-the-line appliances, hand-hewn beams, dual pantries, and an inviting lounge area, perfect for gathering and entertaining. A large-scale wet bar connects the kitchen and great room, while the adjacent dining area opens to a beautifully landscaped pool terrace. A heated breezeway leads to private guest quarters, offering two en-suite bedrooms and a comfortable sitting room. In the west wing, a richly paneled library with fireplace sits beside the serene primary suite, which features hand-painted de Gournay wallpaper, dual dressing rooms, luxurious bathrooms, and views of an English garden and the rolling landscape beyond. Upstairs, two additional bedroom suites each feature private sitting areas and discreet breakfast bars, creating refined and restful retreats. An extraordinary offering where architectural pedigree, design excellence, and natural beauty converge.
Lokalizacja
1190 Chestnut Ridge Road, Waszyngton, Nowy Jork 12522, USA
