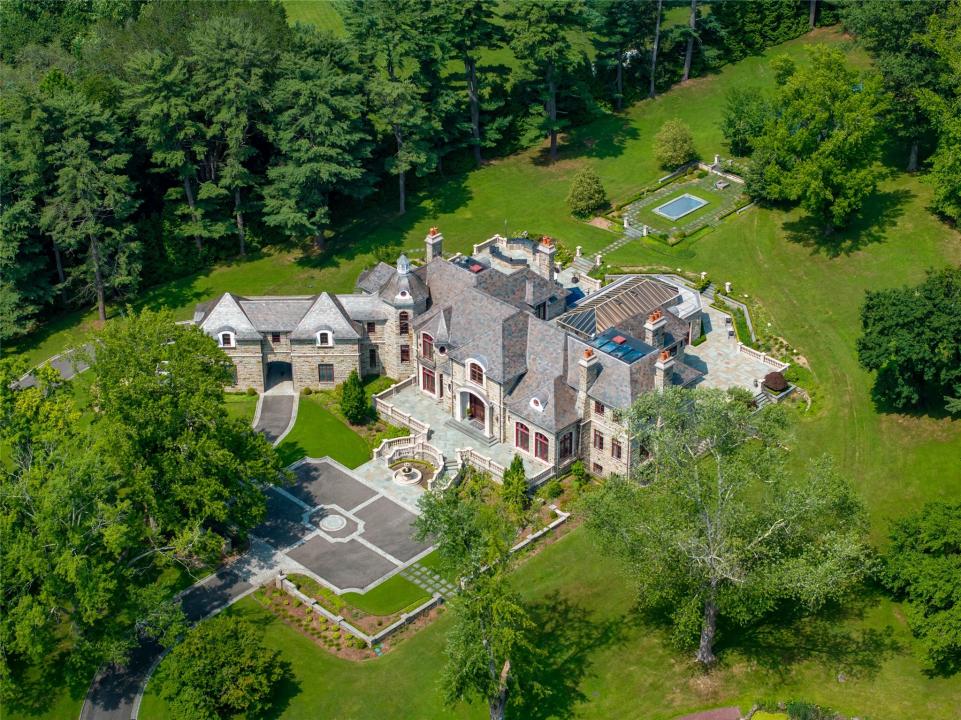
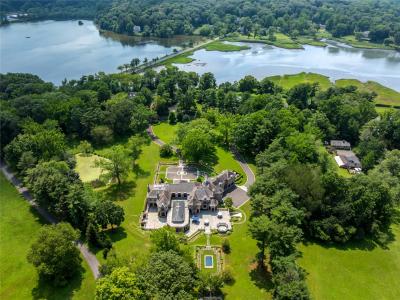
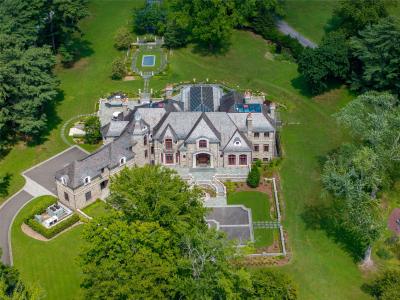
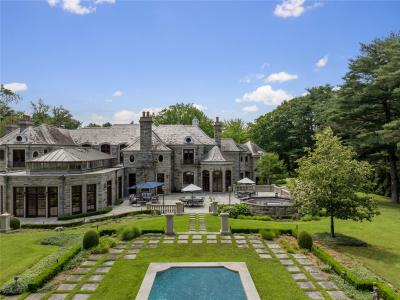
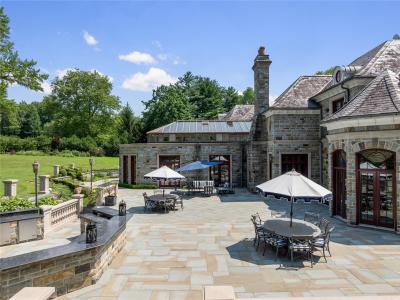
Oferta wystawiona przez Daniel Gale Sothebys Intl Rlty
Strona główna na sprzedaż zlokalizowany w 102 Horseshoe Road, Oyster Bay, Nowy Jork 11765, USA jest aktualnie dostępny do kupienia.102 Horseshoe Road, Oyster Bay, Nowy Jork 11765, USA jest w sprzedaży po cenie11 800 000 USD.Ta nieruchomość ma 7 sypialnie, 22 łazienki cech.
11 800 000 USD
Dom na sprzedaż, 102 Horseshoe Road, Oyster Bay, Nowy Jork 11765, USA
- Numer MLS886040
- Łazienka7
- Łazienki22
Cechy nieruchomości
Propriedade
- Comodidades: Ganek/werandaBalkonDziedziniecPodpiwniczenieWeranda Okalająca DomTarasGarażWindaPatioSchowekKominek
Działka/Grunt
- Wielkość działki/gruntu:
31 565 m² (339 768 ft²)
Construção
- Rok budowy: 2010
- Estilo: RezydencjaBudynek Wielopiętrowy
- Construção: Kamień
Łazienka
- Łazienka: 7
Łazienki
- Total de banheiros: 22
- Banheiro completo: 8
- Banheiro social: 3
Piscina e spa
- Piscina: Prywatny Basen
Área de água e acesso para barcos
- Água: Staw
Aquecimento e ar-condicionado
- Sistema de aquecimento: Olej OpałowyOgrzewanie Przez PromieniowanieWymuszony Obieg PowietrzaPropan
- Sistema de resfriamento: Centralny System Klimatyzacji
Informacje o szkole
- Szkoła Średnia: Locust Valley High School
- Okręg Szkoły Średniej: Locust Valley
- Gimnazjum: Locust Valley Middle School
- Szkoła Podstawowa: Ann Macarthur Primary School
Opis
102 Horseshoe Road is the epitome of a quintessential Gold Coast estate, completed in 2013 and exquisitely crafted by the renowned Gallagher Homburger Gonzales Architects. Nestled within a prestigious enclave in the Village of Mill Neck, this regal solid stone residence is privately set behind a gated entrance on 7.8 impeccably landscaped acres, adorned with blooming gardens, elegant fountains, and tranquil water features including a serene Lily Pond and reflecting pool. This architectural masterpiece spans over 22,000 SF of meticulously designed living space across three expansive levels.
Upon entry, the majestic foyer, highlighted by a captivating bridal staircase, flows seamlessly into a collection of formal entertaining rooms, each graced with soaring ceilings, oversized windows, exquisite stucco and stone fireplaces, and intricately laid parquet hardwood floors. The chef’s kitchen impresses with a spacious center island, premium appliances, and a circular dining alcove surrounded by walls of windows that frame sweeping views of the stunning grounds. At the heart of the home, multiple sets of refined French doors open to a breathtaking indoor pool and spa sanctuary - an opulent retreat designed for year-round relaxation and enjoyment.
Boasting seven sumptuous bedrooms and eleven lavish bathrooms, the expansive primary suite offers a private foyer, Juliet balcony, two generously sized custom walk-in closets, and a spa-inspired bath complete with a soaking tub. Each guest suite is thoughtfully appointed with built-in vanities, generous walk-in closets, and elegantly finished en-suite bathrooms.
The 7,000+ SF fully finished lower level is a haven for entertainment and wellness, featuring a gourmet catering kitchen, climate-controlled wine cellar, sauna, fitness center, billiards room, and a state-of-the-art home theater with a bespoke bar. Additional extraordinary amenities include a 4-car attached garage, full-house generator, radiant heated flooring, a grand courtyard driveway, two separate laundry rooms, and more. Engineered to unparalleled standards, the estate incorporates zero-deflection steel decks, double steel beams, and reinforced 16-inch concrete walls - a level of structural integrity rarely seen in residential construction.
Outdoor living is equally impressive, highlighted by two cutting-edge greenhouses, expansive bluestone patios, a built-in grilling station, a stately porte-cochere, and an impressive wraparound terrace designed for grand-scale entertaining in refined style. This exceptional estate offers a rare, once-in-a-lifetime opportunity to own a flawlessly executed home where timeless elegance, monumental scale, and impeccable craftsmanship converge. Ideally located within the highly sought-after Locust Valley Central School District.
Lokalizacja
102 Horseshoe Road, Oyster Bay, Nowy Jork 11765, USA
