91 Distillery Road, Warwick (Town), 뉴욕 10990, 미국
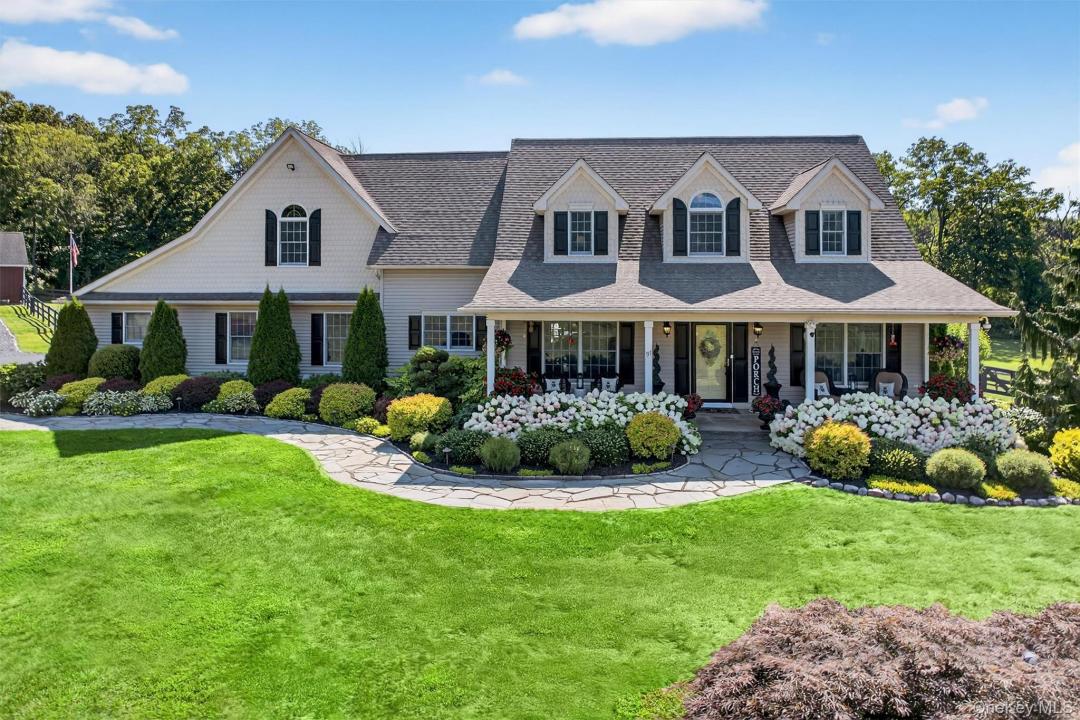
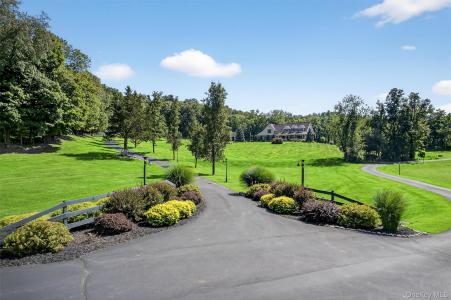
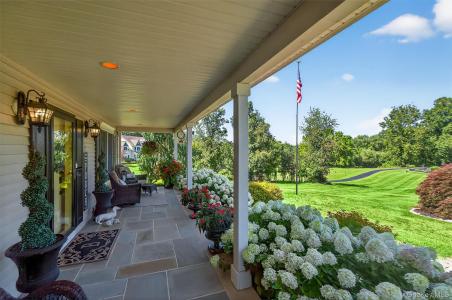
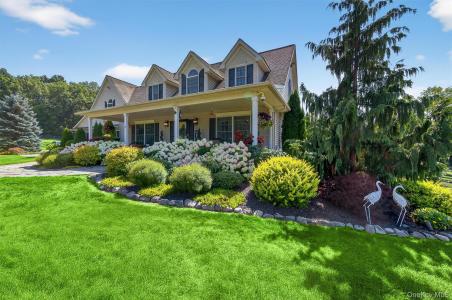
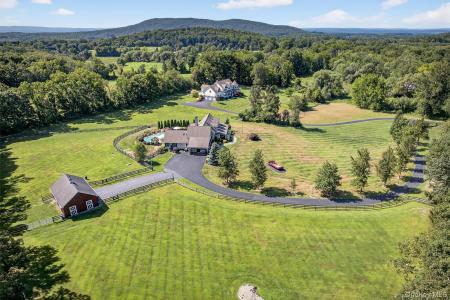
RE/MAX Town & Country에서 추가했습니다
91 Distillery Road, Warwick (Town), 뉴욕 10990, 미국 내 판매용주택이(가) 현재 판매용입니다.91 Distillery Road, Warwick (Town), 뉴욕 10990, 미국이(가)US$2,100,000(으)로 추가되었습니다.이 부동산은침실3개, 욕실6개, 개인 풀장, 수영장, 실외 수영장, 다층이(가) 특징입니다.
업데이트된 일자: 2025. 8. 15.
부동산 사양
주요 사양
- 개인 풀장
- 수영장
- 실외 수영장
- 다층
건축 상세정보
- 건축 연도: 1999
- 건물 스타일: 다층
기타 사양
- 부동산 사양: 주차장 지하실 파티오 저장 공간
- 냉각 시스템: 중앙 에어콘
- 난방 시스템: 온수 기름 태양열 목재 소유
- 차고: 2
지역
- 땅/대지 크기:
21,853 m² (235,224 ft²) - 침실: 3
- 욕실: 6
- 전체 방 개수: 9
학교 정보
- 고등학교 학군: Warwick Valley
- 초등학교: Sanfordville Elementary School
- 고등학교: Warwick Valley High School
- 중학교: Warwick Valley Middle School
묘사
This stunning 3-bedroom, 3-full-bathroom three story Cape Cod home with 2-car garage offers the perfect blend of luxury, comfort, and timeless craftsmanship. A gentlemen's farm. Set on 5.4 acres with two manicured fenced in pastures and beautifully landscaped property brings natural beauty the moment you enter the drive up to this home. Total living space is over 3,666 sq. ft space also includes an additional 1,592 sq. ft of a fully finished custom basement. Hardwood floors throughout the home. The spacious living room, with a large wood burning fireplace, offers comfortable surroundings. French doors lead to a resort style living with a sparkling salt water inground pool, surrounded by outdoor living experience of beauty and privacy. Beautifully landscaped area offers tranquility surrounding the entire home and pool area with a fire and horseshoe pit. The kitchen includes granite countertops and stainless-steel appliances and offers an eating area around the counter island. A sun filled dining room offers a formal setting. A bonus four season room has high performance windows and a comforting Lopi wood burning wood stove. The gorgeous primary bedroom ensuite is on the first floor with two additional first floor bedrooms and full bath. A family room is located on the first floor also. On the upper level, additional living includes a full bathroom, living room, office, or study. An additional room may be an exercise room, playroom, library, and more of your choosing. Stepping down to the custom finished basement is done in 1 x 12 horizontal shiplap, metal corrugated ceiling, and a custom bar. A relaxing family room, and a game room is perfect for recreation or extended family space. A 24 x 35 detached barn with rubber mat working stalls, huge hayloft area, and the convenience front and rear sliding exterior doors. The barn also includes ceiling fans, full sub electrical panel (100 amp), frost free running water and dust proof lighting throughout the interior and exterior. There is also an 8 kw Generac auto start generator with transfer switch when needed. Warwick offers a great school system, wineries, ski areas, orchards, and shopping in the village.
위치

광고된 모든 부동산 매물은 연방 공정 주택법(Federal Fair Housing Act) 적용 대상으로, '인종, 피부색, 종교, 성별, 장애, 가정 내 상황, 출신 국가로 인한 선호, 제한, 차별 또는 그러한 선호, 제한, 차별을 하려는 의도'를 광고하는 것은 불법입니다. 당사는 해당 법을 위반하는 부동산 광고를 고의로 수락하지 않습니다. 이로써 모든 사람은 광고된 모든 매물이 평등한 기회를 바탕으로 이용 가능하다는 사실을 알려드립니다.
