450 Seven Ponds Towd Road & 460 Edge of Woods Road, Southampton, 뉴욕 11976, 미국
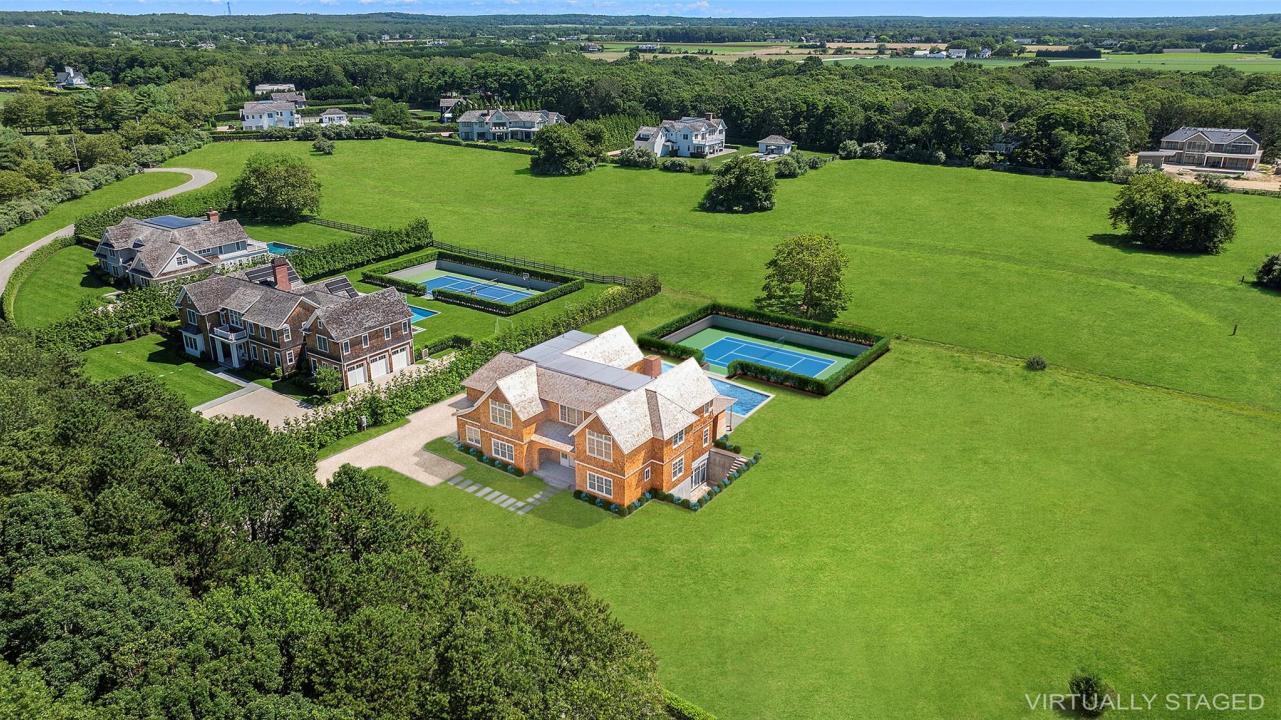
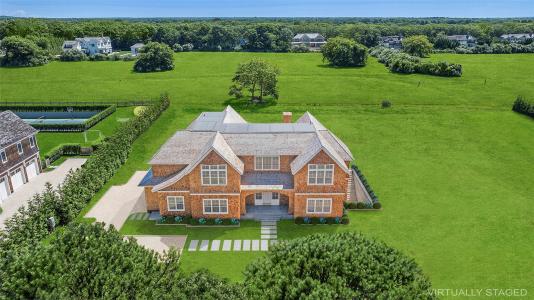
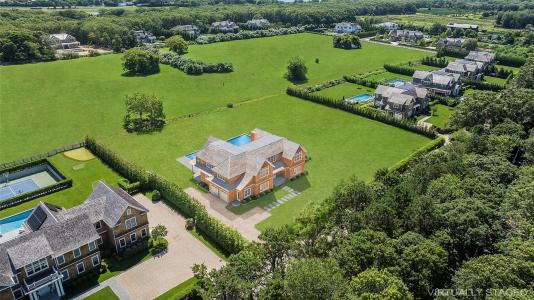
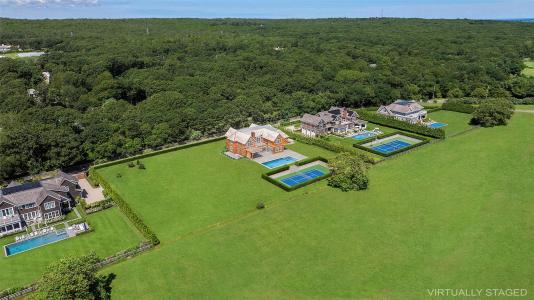
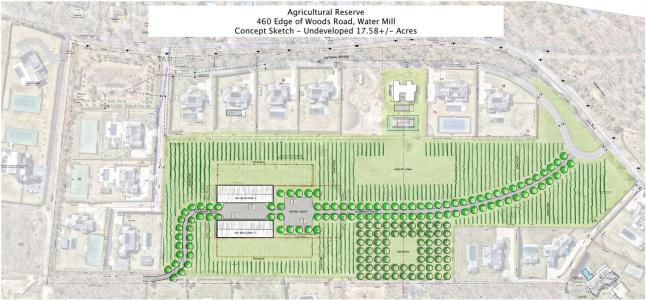
Douglas Elliman Real Estate에서 추가했습니다
Southampton, 뉴욕 11976, 미국 내 판매용주택이(가) 현재 판매용입니다.Southampton, 뉴욕 11976, 미국이(가)US$15,995,000(으)로 추가되었습니다.이 부동산은침실8개, 욕실24개, 개인 풀장, 큰 대지이(가) 특징입니다.Southampton, 뉴욕 11976, 미국 내 부동산이 마음에 들지 않는다면, https://blueislandhomesny.xomio.com 을(를) 방문하여 다른 Southampton 내 판매용 주택을(를) 찾아보세요 。
업데이트된 일자: 2025. 7. 31.
부동산 사양
주요 사양
- 개인 풀장
- 큰 대지
건축 상세정보
- 건축 연도: 2026
- 건물 스타일: 큰 대지
기타 사양
- 부동산 사양: 테라스 포치 주차장 발코니 엘리베이터 지하실 파티오 고미다락방-미완성 페치카
- 가전제품: 냉동고 오븐 레인지 냉장고 건조기 세척기
- 냉각 시스템: 중앙 에어콘
- 난방 시스템: 태양열 방사재 소유
- 차고: 2
지역
- 침실: 8
- 욕실: 24
- 전체 방 개수: 32
학교 정보
- 고등학교 학군: Southampton
- 초등학교: Southampton Elementary School
- 고등학교: Southampton High School
- 중학교: Southampton Intermediate School
묘사
Dare to dream across nearly 19 acres in Water Mill North, where architecture, nature, and lifestyle align to create a truly rare estate. Set along a private access road, the new construction residence provides resort-style living masterfully crafted by a premier Hamptons builder and refined by the award-winning Manhattan design firm, A-List Interiors. This unique offering includes full ownership of a protected agricultural reserve, serving as the estate’s expansive backyard for your personal enjoyment. Whether you envision wildflower fields, orchards, open terrain for horses, or a private vineyard, the expansive land offers an extraordinary canvas for your aspirations.
Bespoke finishes and thoughtful design offer gracious and balanced spaces for gathering and serenity over 10,000 square feet across three finished levels, connected by a private elevator. A double-height foyer with expert millwork welcomes guests into the eight bedroom, ten full and two half bathroom home. The first floor offers a powder room with floating marble vanity, a formal dining room, great room with architectural oak ceiling beams, double-sided gas fireplace, den, and luxurious bedroom ensuite with soaking tub, dual vanities, a walk-in closet, and radiant heat floors. The custom white oak kitchen features elevated details, including a spacious center island, curated natural stone countertops, integrated Sub-Zero refrigerator and freezer with center glass wine column, Wolf range, beverage drawers, breakfast bar, and an elegant butler’s pantry with tailored inset metal accents. A mudroom, full cabana bathroom, laundry room and secure package room for seamless deliveries round out the first floor with grace and function.
Relax in the second-floor primary bedroom suite with a soaring cathedral ceiling, linear fireplace, dual walk-in closets, and a spa bath wrapped in striking Arabescato marble. Radiant heat floors, a soaking tub, double vanities, and a glass-enclosed shower create a sense of everyday escape. This floor offers four additional guest bedrooms, all with ensuite baths, walk-in closets, and a shared terrace with outdoor fireplace, offering enchanting views over the reserve and perfect for cozy evenings beneath the stars.
The fully finished lower level, with eleven-foot-high ceilings, reflects the elegance woven throughout the home and offers space for your favorite rejuvenation and entertainment activities. This retreat includes a golf simulator, state-of-the-art theater, a cedar-lined dry sauna and steam shower. A large recreation area, two ensuite guest bedrooms, and a sleek wet bar with lounge offer ample space for hosting or relaxing in privacy. A glass-walled gym opens to a peaceful outdoor wellness retreat complete with cold plunge, tranquil water feature, and a dedicated yoga or meditation terrace with walkout egress to the private backyard oasis.
Outdoors, lounge in the sunny backyard by the 20-by-50-foot heated saltwater gunite pool and spa or take refuge in the shade under the pergola or one of the covered bluestone patios. The outdoor fireplace and built-in barbecue make for easy indoor/outdoor entertaining, as well as the convenient outdoor shower. Steps beyond the pool, enjoy spirited matches on the north/south-facing all-weather tennis court. As the recreation area extends to the reserve, the dreamscape to pursue new interests or lifelong passions adds a whole new dimension to this remarkable lifestyle. For budding vintners, the opportunity to cultivate a boutique private-label vintage is mere steps away. Equestrians will see the hallmarks of Hamptons horse country in the flat open grounds with potential for riding trails, arenas, and paddocks. More than an impressive estate, this home offers space to breathe and to define your own version of what it means to live well. Completion of the residence is scheduled for Winter 2026.
위치
목록 내 주택 연락처: 631-283-4343

광고된 모든 부동산 매물은 연방 공정 주택법(Federal Fair Housing Act) 적용 대상으로, '인종, 피부색, 종교, 성별, 장애, 가정 내 상황, 출신 국가로 인한 선호, 제한, 차별 또는 그러한 선호, 제한, 차별을 하려는 의도'를 광고하는 것은 불법입니다. 당사는 해당 법을 위반하는 부동산 광고를 고의로 수락하지 않습니다. 이로써 모든 사람은 광고된 모든 매물이 평등한 기회를 바탕으로 이용 가능하다는 사실을 알려드립니다.
