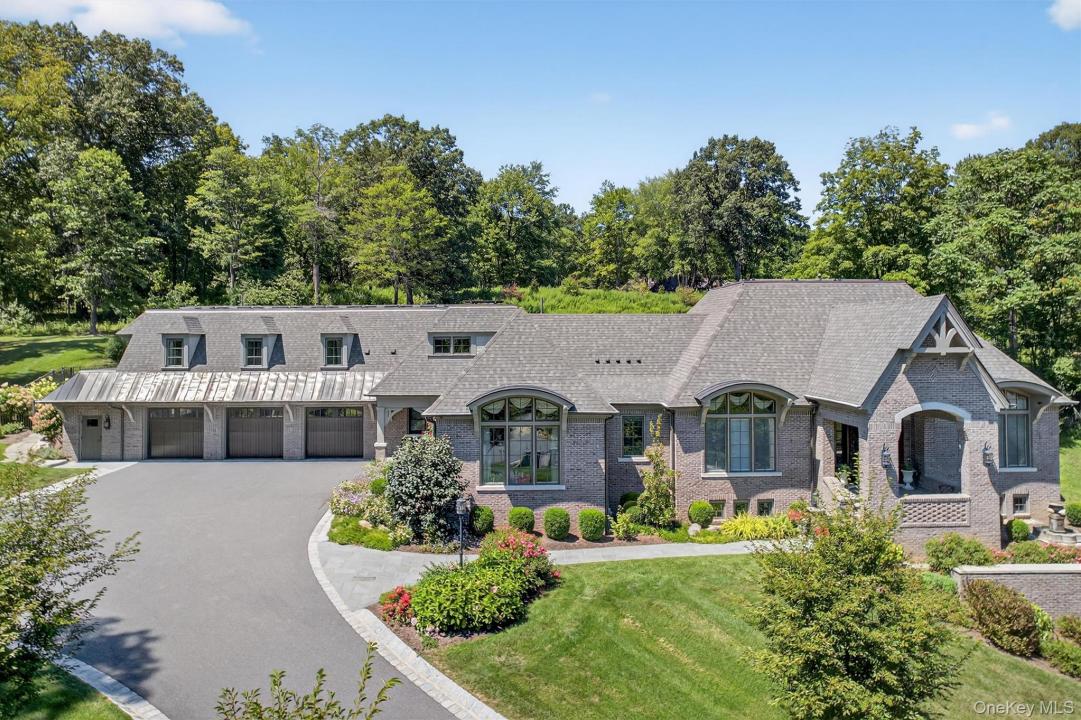
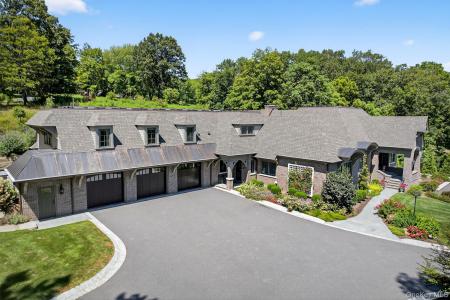
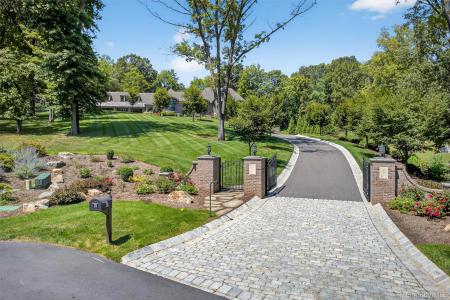
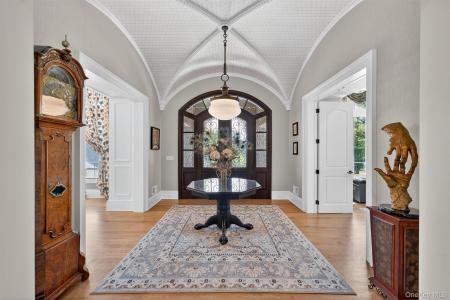
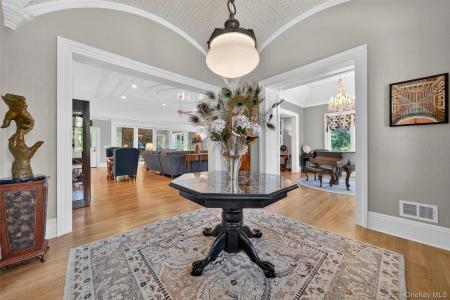
Corcoran Baer & McIntosh에서 추가했습니다
25 Sandfort Lane, Warwick (Town), 뉴욕 10990, 미국 내 판매용주택이(가) 현재 판매용입니다.25 Sandfort Lane, Warwick (Town), 뉴욕 10990, 미국이(가)US$2,500,000(으)로 추가되었습니다.이 부동산은침실4개, 욕실10개이(가) 특징입니다.
US$2,500,000 USD
판매용 주택, 25 Sandfort Lane, Warwick (Town), 뉴욕 10990, 미국
- MLS 번호879030
- 침실4
- 욕실10
부동산 사양
속성
- 특징: 포치주차장엘리베이터지하실파티오드라이브웨이페치카
대지/토지
- 땅/대지 크기:
7,284 m² (78,408 ft²)
건설
- 건축 연도: 2020
- 스타일: 큰 대지
- 건설: 벽돌
침실
- 침실: 4
욕실
- 총 욕실 수: 10
- 풀 욕실: 4
- ½ 욕실: 1
전망
- 특징: 산 전망장관의 전망
난방 및 냉방
- 난방 시스템: 강제 통풍
- 냉각 시스템: 중앙 에어콘
학교 정보
- 고등학교: Warwick Valley High School
- 고등학교 학군: Warwick Valley
- 중학교: Warwick Valley Middle School
- 초등학교: Park Avenue Elementary School
설명
ROSEHILL – Warwick, NY | A European-Inspired Tudor Style Masterpiece just 55 miles north of New York City, in the sought after Hudson Valley. An elegant residence built in 2020 by renowned DeGraw and DeHaan Architects, this extraordinary brick residence blends timeless elegance with state-of-the-art design for refined one level living and seamless indoor/outdoor entertaining. Exceptional design and functionality abound from its copper accents and Belgian block trim to its grand covered entry. Every detail speaks to artistry and permanence. The professionally landscaped grounds reflect the owner’s expertise in roses and flowering shrubs, highlighted by a formal rose garden modeled after the famed gardens of Ca’ d’Zan in Sarasota and elevated through thoughtful design and care. A commercial grade irrigation and water holding system ensures the lush gardens remain immaculate season after season. This home was built for both sophistication and convenience, offering elevator access to all levels, extreme energy efficiency with owned solar panels and full smart-home capability. Nearly every feature, from the security gate and garage doors to irrigation, waterfall, surveillance cameras, and whole-house Sonos system can be controlled remotely for effortless travel or seasonal use. A whole-house generator and advanced leak detection add further peace of mind. The oversized three car garage with 10 foot ceilings is located on the main level for ease of daily living. Beneath, an auxiliary vehicle storage area with 14 foot ceilings and two 12 x 18 electronic doors accommodating an RV, classic cars, or even lifts - an unparalleled space for the serious collector and an automobile enthusiast's dream. An inspired interior celebrates European architectural traditions with dramatically high coffered, tray, barrel and groin vaulted ceilings, all while maintaining a warm and welcoming atmosphere. The Great Room is the heart of the home and features retractable glass walls opening to the sunroom and its stone fireplace, blurring the line between indoors and out and opening up a wealth of opportunities for entertaining. The kitchen is truly a gourmet workspace - a study in refinement and function, featuring custom walnut cabinetry, a Wolf range, Sub-Zero refrigerator, Bosch dishwasher, walk in pantry and a separate butler’s scullery. Four luxurious bedroom suites each with their own bathroom (three on the main floor and one upstairs) offer premium private spaces for everyone. The main level primary suite overlooks the gardens, lush lawn and waterfall and features a spa-like bath and a highly customized, an ample (14 x 21) walk-in closet with lockable storage. An upper level guest wing with private entrance, living space, large bedroom, bathroom and patio provide ideal accommodations for visitors or multi-generational living easily accessible by elevator or stairs from the main level. The meticulously designed grounds offer ample room for a future pool, while remaining manageable and low-maintenance. With solar power nearly eliminating utility costs, this home is both luxurious and environmentally conscious. Located just minutes to the vibrant Village of Warwick with its many restaurants, boutique shops, and cultural events, Rosehill offers easy access to endless recreational opportunities including equestrian pursuits, hiking the Appalachian Trail, skiing, mountain biking, apple picking, wineries, world class shopping at Woodbury Common Premium outlets and more. Convenient access to trains, buses, major highways making travel simple. Warwick Valley Central Schools complete the package. This is undoubtedly a masterpiece without compromise as no expense was spared in crafting this extraordinary home, where artistry meets modern innovation. Rosehill is not just a residence—it’s a legacy awaiting its next steward.
위치
25 Sandfort Lane, Warwick (Town), 뉴욕 10990, 미국
