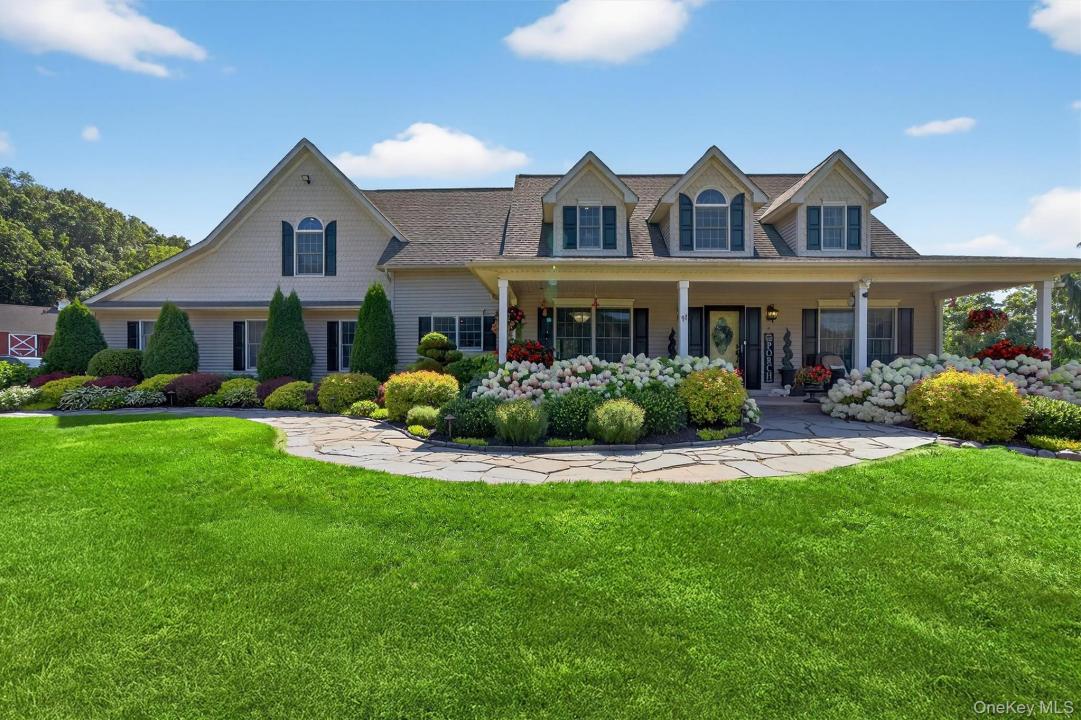
$1,850,000 USD
販売用の家, 91 Distillery Road, Warwick (Town), ニューヨーク 10990, アメリカ合衆国
- MLS登録番号925627
- 寝室数3
- バス・トイレ数6
RE/MAX Town & Countryによるリスティング
91 Distillery Road, Warwick (Town), ニューヨーク 10990, アメリカ合衆国の販売中の ホーム は現在売り物件としてリスティングされています。91 Distillery Road, Warwick (Town), ニューヨーク 10990, アメリカ合衆国は $1,850,000 で売り出されています。この物件には次の特徴があります:3 ベッドルーム, 6バスルーム。
物件の特徴
物件
- 特徴: 車庫地下室パティオドライブウェイ収納スペース
- その他の建物構造: 納屋
敷地/土地
- 土地/分譲地の面積:
21,853 m² (235,224 ft²) - 区画詳細: アスファルト舗装道庭裏庭完全フェンス付きフェンス (全面)平坦開けている
Construction
- 建築年: 1999
- スタイル: 複数階
- Construction: 石
- 地階と基礎の詳細: 出入り口のある地下改築済み
- 外観: ビニールの下見張り羽目板
寝室数
- 寝室数: 3
バス・トイレ数
- バスルーム(浴室)総数: 6
- フルバスルーム: 3
内部の特徴
- 暖炉数: 1
- 暖炉の詳細: 木材燃焼
外観の特徴
- 屋外スペース: パティオ
- カーポート駐車場:
- カーポートの詳細: 家続きのカーポート
プール&スパ
- プール: プライベートプール
保養地・娯楽地
- 保養地・娯楽地: プール屋外プール
暖房・冷房
- 暖房設備: 温水石油木材プロパン
- 冷房設備: 全館空調
電気・ガス・水道設備
- 通信: 敷地外で電話利用可ケーブル利用可
- その他の設備: 水道敷地内に電気地下 電気・ガス・水道設備下水タンク(汲取式)井戸
説明
Welcome to this beautifully landscaped, custom-crafted Cape Cod home nestled on 5.4 private acres with a two-car garage. Offering 3,666 square feet across two levels plus an additional 1,592 square feet in a fully finished custom basement. This home provides exceptional space and timeless charm. The main home features three spacious bedrooms and three full bathrooms, thoughtfully designed for comfort and convenience, and all are conveniently located on the first floor. The spacious living room, with a large wood burning fireplace, offers comfortable surroundings. French doors lead to a resort style living with a sparkling salt water inground pool area with a fire and horseshoe pit surrounded by outdoor living experience of beauty and privacy. The kitchen includes granite countertops and stainless-steel appliances and offers an eating area around the counter island. A sun filled dining room offers a formal setting. A bonus four season room has high performance windows and a comforting Lopi wood burning wood stove. A family room is located on the first floor also. On the upper level, additional living includes a full bathroom, living room, office, or study. An additional room may be an exercise room, playroom, library, and more of your choosing. Stepping down to the custom finished basement is done in
1 x 12 horizontal shiplap, metal corrugated ceiling, and a custom bar. A relaxing family room, and a game room is perfect for recreation or extended relaxation space. Enjoy a seamless blend of indoor and outdoor living with expansive windows, scenic property views, and inviting gathering spaces. For the hobbyist, equestrian, or collector, the property includes a 24 x 35 separate finished barn with rubber mat working stalls that can accommodate two horses. There is a huge hayloft area and has convenient front and rear sliding exterior doors. The barn also includes ceiling fans, full sub electrical panel (100 amp), frost free running water and dust proof lighting throughout the interior and exterior. There is also an 8 kw Generac auto start generator with transfer switch when needed. Farm animals such as donkeys, mules, pigs, goats, and more can be part of the fenced-in property. The barn has ample storage, the garage can be used for collectible cars, or workshop needs allowing you to tailor the space to your lifestyle. Offering beauty, privacy, and functional luxury, this property is a rare opportunity to truly own a remarkable home and acreage retreat. Warwick offers hiking trails, wineries, ski areas, orchards, restaurants and shopping in the village. New York City is located sixty miles away. Also available is bus servicee to Manhattan via NJ Transit. A location that is ideal for any commuter or weekender.
場所
91 Distillery Road, Warwick (Town), ニューヨーク 10990, アメリカ合衆国
