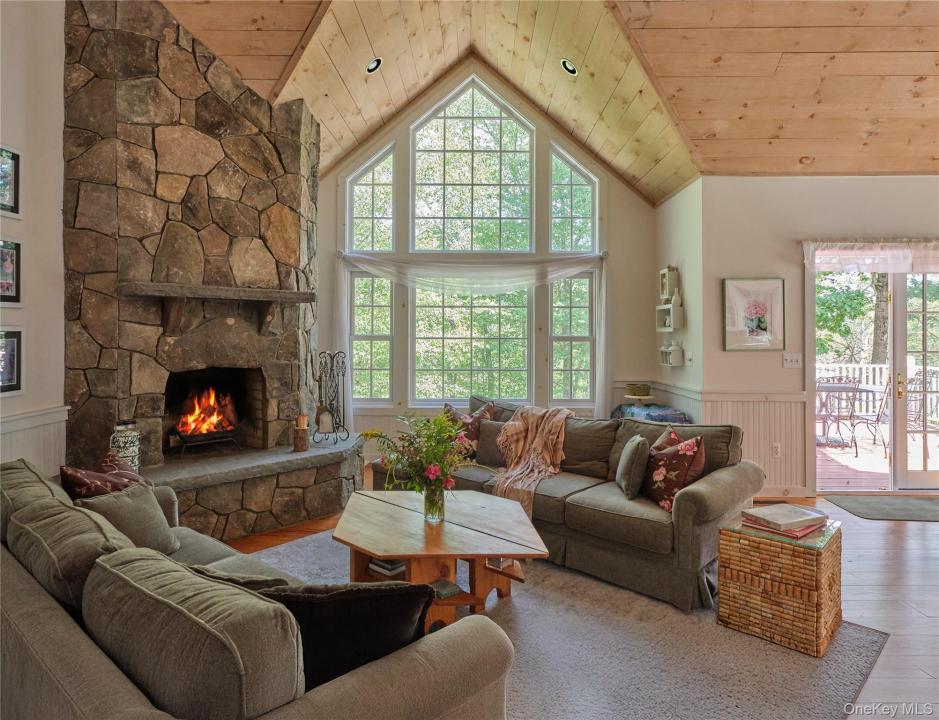
$1,295,000 USD
販売用の家, 51 Homestead Trail, Bethel, ニューヨーク 12786, アメリカ合衆国
- MLS登録番号907278
- 寝室数4
- バス・トイレ数8
Boller Propertiesによるリスティング
51 Homestead Trail, Bethel, ニューヨーク 12786, アメリカ合衆国の販売中の ホーム は現在売り物件としてリスティングされています。51 Homestead Trail, Bethel, ニューヨーク 12786, アメリカ合衆国は $1,295,000 で売り出されています。この物件には次の特徴があります:4 ベッドルーム, 8バスルーム。
物件の特徴
物件
- 特徴: 車庫バルコニーデッキ屋根裏 (未仕上げ)暖炉
- 場所: ウォーターフロント水辺へのアクセス区
敷地/土地
- 土地/分譲地の面積:
20,396 m² (219,542 ft²) - 区画詳細: 木に囲まれた土地 庭平坦
Construction
- 建築年: 2003
- スタイル: シャレーコンテンポラリー
- Construction: 石
- 外観: 木製サイディング
寝室数
- 寝室数: 4
バス・トイレ数
- バスルーム(浴室)総数: 8
- フルバスルーム: 3
- 1/2バスルーム(トイレのみ等): 1
内部の特徴
- 床: ハードウッド
- 暖炉数: 1
外観の特徴
- 屋外スペース: バルコニーデッキ
- カーポート駐車場:
水域・ボートアクセス
- 水道: 湖
- ボート: ボートドック
防犯設備等
- 特徴: セキュリティーシステム
暖房・冷房
- 暖房設備: 強制換気プロパン
- 冷房設備: 全館空調
電気・ガス・水道設備
- その他の設備: 地下 電気・ガス・水道設備下水タンク(汲取式)井戸
コミュニティ
- 特徴: ゲートで囲われたコミュニティ
学校に関する情報
- 高等学校: Monticello High School
- 高校通学区域: Monticello
- 中学校: Robert J Kaiser Middle School
- 小学校: Emma C Chase School
説明
Anchored gracefully along four hundred feet of shoreline on the Peninsula at the Chapin Estate, Whispering Oak Landing is a country retreat like no other. A legacy lakefront home built by its current custodians, this light-filled contemporary chalet is nestled beneath majestic oaks and surrounded by five enchanting acres within a gated wilderness preserve.
Once inside, a vaulted foyer crowned by a sparkling crystal chandelier opens to expansive, sunlit gathering spaces. Adjacent to the front entrance, a convenient powder room sits across from a bright, oversized laundry room with a utility sink, exterior door, and interior access to the two-car garage. The main level is composed of a warm and inviting living room with a classic wood-burning fireplace, a professionally appointed kitchen with dual sinks, and seamless indoor-outdoor dining areas with a built-in grill. The vaulted, east-facing primary suite - a standout feature - is also located on this level for effortless single-floor living. It offers a private terrace, an oversized picture window, and tranquil wooded lake views. The en-suite bath is a sanctuary of indulgence, complete with a windowed soaking tub, dual vanities, walk-in shower, and refined finishes. A stately walk-in closet, discreetly accessed from the private hallway, completes this restful retreat with both elegance and practicality.
Upstairs, two well-proportioned bedrooms are positioned at either end of the home and connected by an open corridor with railings that overlook the main living area below. A naturally lit shared bathroom serves both rooms. One bedroom features a charming Juliette balcony, while the other includes a spacious, unfinished dormer room above the garage - offering excellent potential for future expansion. Downstairs, the lower level provides a cozy and versatile relaxation space, including a fourth full bedroom and an additional room ideal for fitness, a reading lounge, or a fifth bedroom. Designed with comfort and entertainment in mind, this level is also outfitted with a full wet bar, a cedar sauna, full bath, and an expansive secondary living room that opens to a graceful flagstone terrace - perfect for indoor-outdoor relaxation.
Architectural highlights include soaring ceilings with exposed pine beams, wide-plank hardwood floors, granite countertops, a gas furnace, and central air conditioning - all thoughtfully designed to enhance a true year-round living experience. Sunlight pours into the home from dawn to dusk, creating an inviting atmosphere throughout the day. Additional practical features such as insulated windows and a central alarm system ensure ease of ownership and lasting peace of mind.
Surrounding the home, the Chapin Estate spans 2,500 acres of pristine forest and borders 14,000 acres of protected conservation land. Community amenities include 2,000 acres of freshwater reservoirs and trout streams, nine miles of hiking and riding trails, and a boutique hotel with restaurant, bar, and spa exclusively for residents. With panoramic views of the 900-acre Toronto Reservoir and its untouched wilderness borders, the home is perfectly positioned for serene mornings on the water and adventurous days of boating, swimming, and paddling. With its tranquil setting, timeless design, and seamless connection to nature, Whispering Oak Landing offers a rare lifestyle - one that few will ever experience, and even fewer will be fortunate enough to call home.
場所
51 Homestead Trail, Bethel, ニューヨーク 12786, アメリカ合衆国
