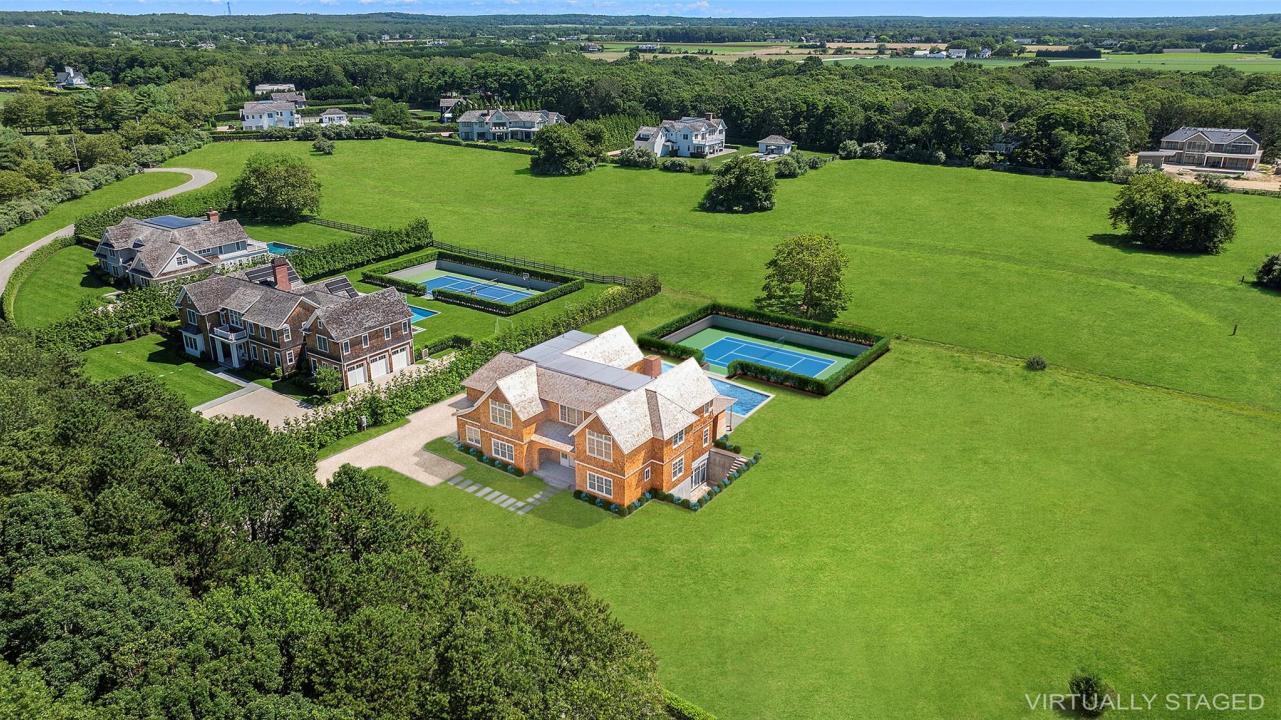
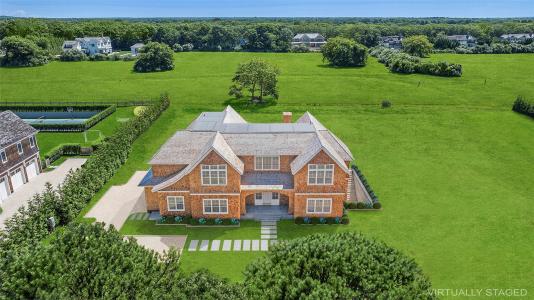
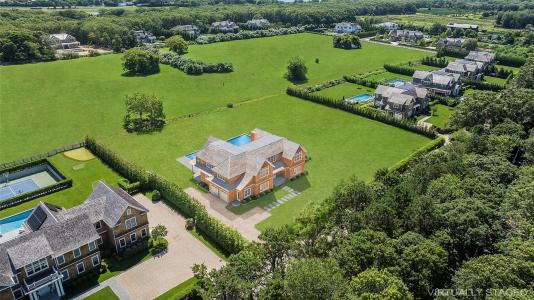
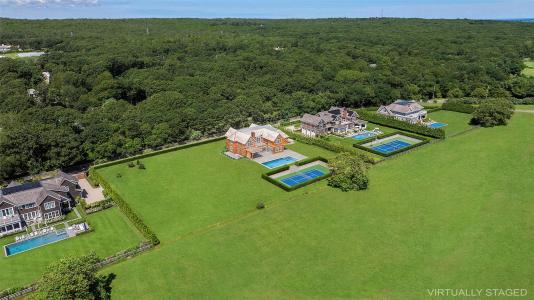
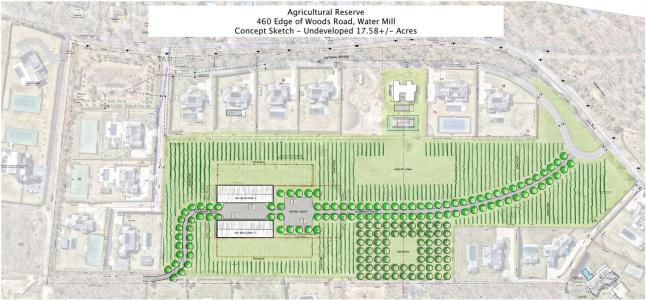
Douglas Elliman Real Estateによるリスティング
450 Seven Ponds Towd Rd & 460 Edge of Woods Road, サウサンプトン, ニューヨーク 11976, アメリカ合衆国の販売中の ホーム は現在売り物件としてリスティングされています。450 Seven Ponds Towd Rd & 460 Edge of Woods Road, サウサンプトン, ニューヨーク 11976, アメリカ合衆国は $15,995,000 で売り出されています。この物件には次の特徴があります:8 ベッドルーム, 24バスルーム。
$15,995,000 USD
販売用の家, 450 Seven Ponds Towd Rd & 460 Edge of Woods Road, サウサンプトン, ニューヨーク 11976, アメリカ合衆国
- MLS登録番号889311
- 寝室数8
- バス・トイレ数24
物件の特徴
物件
- 特徴: テラスハウス ポーチ車庫バルコニーエレベーター地下室パティオ屋根裏 (未仕上げ)暖炉
Construction
- 建築年: 2026
- スタイル: エステイト
寝室数
- 寝室数: 8
バス・トイレ数
- バスルーム(浴室)総数: 24
- フルバスルーム: 10
- 1/2バスルーム(トイレのみ等): 2
プール&スパ
- プール: プライベートプール
暖房・冷房
- 暖房設備: ソーラー放射プロパン
- 冷房設備: 全館空調
学校に関する情報
- 高等学校: Southampton High School
- 高校通学区域: Southampton
- 中学校: Southampton Intermediate School
- 小学校: Southampton Elementary School
説明
Dare to dream across nearly 19 acres in Water Mill North, where architecture, nature, and lifestyle align to create a truly rare estate. Set along a private access road, the new construction residence provides resort-style living masterfully crafted by a premier Hamptons builder and refined by the award-winning Manhattan design firm, A-List Interiors. This unique offering includes full ownership of a protected agricultural reserve, serving as the estate's extended backyard for your personal enjoyment. Whether you envision wildflower fields, orchards, open terrain for horses, or a private vineyard, the expansive land offers an extraordinary canvas for your aspirations. Bespoke finishes and thoughtful design offer gracious and balanced spaces for gathering and serenity over 10,000 square feet across three finished levels, connected by a private elevator. A double-height foyer with expert millwork welcomes guests into the eight bedroom, ten full and two half bathroom home. The first floor offers a powder room with floating marble vanity, a formal dining room, great room with architectural oak ceiling beams, double-sided gas fireplace, den, and luxurious bedroom ensuite with soaking tub, dual vanities, a walk-in closet, and radiant heat floors. The custom white oak kitchen features elevated details, including a spacious center island, curated natural stone countertops, integrated Sub-Zero refrigerator and freezer with center glass wine column, Wolf range, beverage drawers, breakfast bar, and an elegant butler's pantry with tailored inset metal accents. A mudroom, full cabana bathroom, laundry room and secure package room for seamless deliveries round out the first floor with grace and function. Relax in the second-floor primary bedroom suite with a soaring cathedral ceiling, linear fireplace, dual walk-in closets, and a spa bath wrapped in striking Arabescato marble. Radiant heat floors, a soaking tub, double vanities, and a glass-enclosed shower create a sense of everyday escape. This floor offers four additional guest bedrooms, all with ensuite baths, walk-in closets, and a shared terrace with outdoor fireplace, offering enchanting views over the reserve and perfect for cozy evenings beneath the stars. The fully finished lower level, with eleven-foot-high ceilings, reflects the elegance woven throughout the home and offers space for your favorite rejuvenation and entertainment activities. This retreat includes a golf simulator, state-of-the-art theater, a cedar-lined dry sauna and steam shower. A large recreation area, two ensuite guest bedrooms, and a sleek wet bar with lounge offer ample space for hosting or relaxing in privacy. A glass-walled gym opens to a peaceful outdoor wellness retreat complete with a cold plunge and a dedicated yoga or meditation terrace with walkout egress to the private backyard oasis. Outdoors, lounge in the sunny backyard by the 20-by-50-foot heated saltwater gunite pool and spa or take refuge in the shade under the pergola or one of the covered bluestone patios. The outdoor fireplace and built-in barbecue make for easy indoor/outdoor entertaining, as well as the convenient outdoor shower. Steps beyond the pool, enjoy spirited matches on the north/south-facing all-weather tennis court. As the recreation area extends to the reserve, the dreamscape to pursue new interests or lifelong passions adds a whole new dimension to this remarkable lifestyle. For budding vintners, the opportunity to cultivate a boutique private-label vintage is mere steps away. Equestrians will see the hallmarks of Hamptons horse country in the flat open grounds with potential for riding trails, arenas, and paddocks. More than an impressive estate, this home offers space to breathe and to define your own version of what it means to live well. Completion of the residence is scheduled for Winter 2026.
場所
450 Seven Ponds Towd Rd & 460 Edge of Woods Road, サウサンプトン, ニューヨーク 11976, アメリカ合衆国
