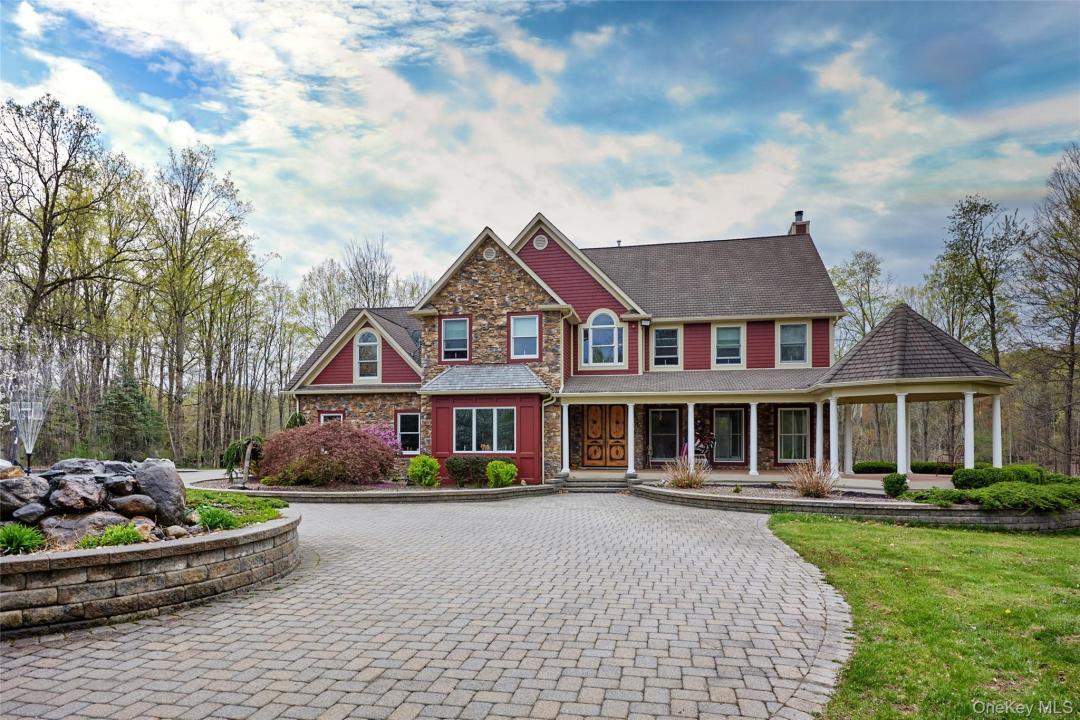
$1,895,000 USD
販売用の家, 14 Stonewall Court, Warwick (Town), ニューヨーク 10990, アメリカ合衆国
- MLS登録番号902344
- 寝室数4
- バス・トイレ数10
Tuxedo Hudson Realty Corpによるリスティング
14 Stonewall Court, Warwick (Town), ニューヨーク 10990, アメリカ合衆国の販売中の ホーム は現在売り物件としてリスティングされています。14 Stonewall Court, Warwick (Town), ニューヨーク 10990, アメリカ合衆国は $1,895,000 で売り出されています。この物件には次の特徴があります:4 ベッドルーム, 10バスルーム。
物件の特徴
物件
- 特徴: 車庫デッキ地下室屋根裏部屋へのプルダウン階段暖炉
- 場所: ウォーターフロント水辺へのアクセス
敷地/土地
- 土地/分譲地の面積:
49,776 m² (535,788 ft²) - 区画詳細: 木に囲まれた土地 平坦
Construction
- 建築年: 2005
- スタイル: 植民地風複数階
- 地階と基礎の詳細: 出入り口のある地下改築済み
寝室数
- 寝室数: 4
バス・トイレ数
- バスルーム(浴室)総数: 10
- フルバスルーム: 4
- 1/2バスルーム(トイレのみ等): 1
内部の特徴
- 窓: スカイライト
- 床: ハードウッド
- 暖炉数: 2
外観の特徴
- 屋外スペース: デッキ
- カーポート駐車場:
- カーポートの詳細: 家続きのカーポート
プール&スパ
- プール: プライベートプール
水域・ボートアクセス
- 水道: 湖
- ボート: ボートドック
防犯設備等
- 特徴: セキュリティーシステム
眺望
- 特徴: 水のある景色
暖房・冷房
- 暖房設備: 放射プロパン
- 冷房設備: 全館空調
電気・ガス・水道設備
- その他の設備: 下水タンク(汲取式)井戸
学校に関する情報
- 高等学校: Warwick Valley High School
- 高校通学区域: Warwick Valley
- 中学校: Warwick Valley Middle School
- 小学校: Sanfordville Elementary School
説明
Bellefontaine — A Lakefront Estate of Exceptional Privacy and Luxury.
Privately set behind wrought-iron gates on 12.3 acres in Warwick, this custom Arts & Crafts Colonial offers refined living in a rare lakefront setting. A long paver driveway and triple-waterfall fountain create an impressive arrival. Built in 2005 and thoughtfully updated, the home features ten-foot ceilings, oversized windows, and refinished cherry floors that bring warmth and natural light to every room.
The gourmet kitchen includes high-end appliances, stone counters, bespoke cabinetry, and a large island that opens to the living and dining rooms, ideal for both everyday living. A wood-burning fireplace anchors the main level with inviting character. Upstairs, the primary suite enjoys expansive lake views, vaulted ceilings, a gas fireplace, and a spa-inspired bath with Bain Ultra Jacuzzi and steam shower. Three additional bedrooms offer custom closets and beautifully appointed baths.
The walk-out lower level is designed for recreation and relaxation, featuring a large open space, full bath, and a private theater room with tiered seating. Outside, a new 2024 saltwater pool overlooks the 2.5-acre private, stream-fed lake, , home to native fish and a resident bald eagle. The lake is complete with dock, electric, and aeration system. Wooded acreage provides trails for hiking, biking, and other nature enjoyment.
Additional enhancements include Crestron lighting, new water softener, Hunter irrigation system, full-house generator (ready to connect), and Level 2 EV charger. Located in the Warwick School District, just minutes to the Village of Warwick, local wineries, and 60 miles from NYC, this estate offers a rare combination of luxury, tranquility, and convenience — a private retreat with every modern comfort.
場所
14 Stonewall Court, Warwick (Town), ニューヨーク 10990, アメリカ合衆国
