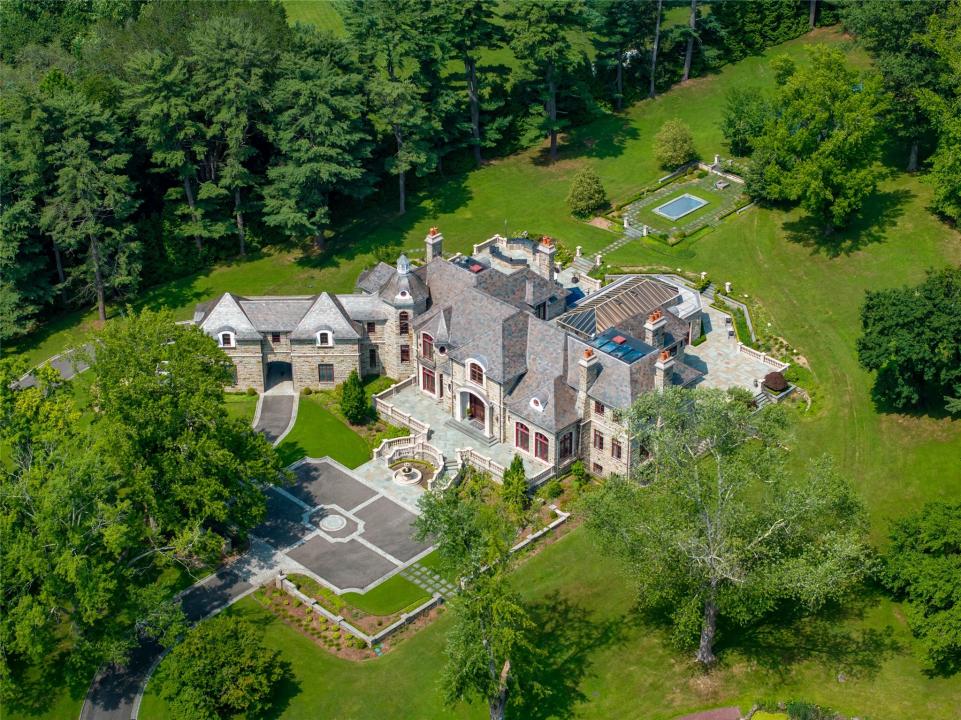
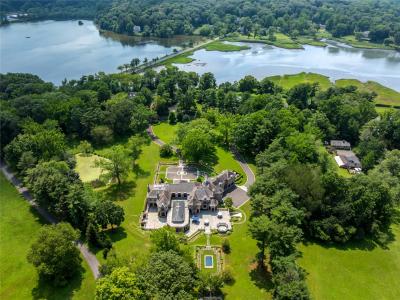
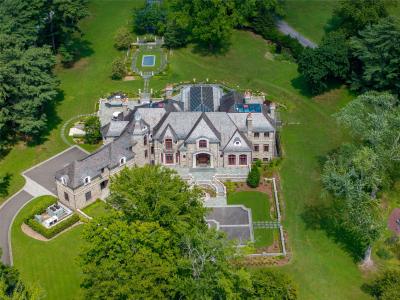
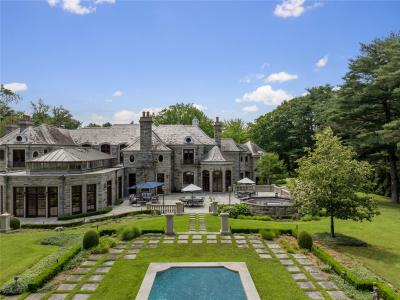
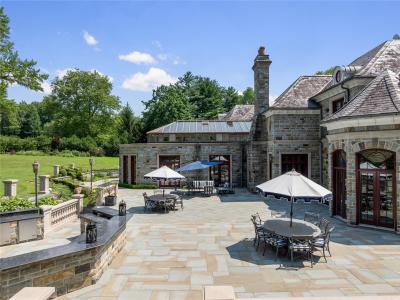
Daniel Gale Sothebys Intl Rltyによるリスティング
102 Horseshoe Road, Oyster Bay, ニューヨーク 11765, アメリカ合衆国の販売中の ホーム は現在売り物件としてリスティングされています。102 Horseshoe Road, Oyster Bay, ニューヨーク 11765, アメリカ合衆国は $11,800,000 で売り出されています。この物件には次の特徴があります:7 ベッドルーム, 22バスルーム。
$11,800,000 USD
販売用の家, 102 Horseshoe Road, Oyster Bay, ニューヨーク 11765, アメリカ合衆国
- MLS登録番号886040
- 寝室数7
- バス・トイレ数22
物件の特徴
物件
- 特徴: ポーチバルコニーコートヤード 地下室ラップアラウンド型のポーチテラスハウス 車庫エレベーターパティオ収納スペース暖炉
敷地/土地
- 土地/分譲地の面積:
31,565 m² (339,768 ft²)
Construction
- 建築年: 2010
- スタイル: エステイト複数階
- Construction: 石
寝室数
- 寝室数: 7
バス・トイレ数
- バスルーム(浴室)総数: 22
- フルバスルーム: 8
- 1/2バスルーム(トイレのみ等): 3
プール&スパ
- プール: プライベートプール
水域・ボートアクセス
- 水道: 池沼
暖房・冷房
- 暖房設備: 石油放射強制換気プロパン
- 冷房設備: 全館空調
学校に関する情報
- 高等学校: Locust Valley High School
- 高校通学区域: Locust Valley
- 中学校: Locust Valley Middle School
- 小学校: Ann Macarthur Primary School
説明
102 Horseshoe Road is the epitome of a quintessential Gold Coast estate, completed in 2013 and exquisitely crafted by the renowned Gallagher Homburger Gonzales Architects. Nestled within a prestigious enclave in the Village of Mill Neck, this regal solid stone residence is privately set behind a gated entrance on 7.8 impeccably landscaped acres, adorned with blooming gardens, elegant fountains, and tranquil water features including a serene Lily Pond and reflecting pool. This architectural masterpiece spans over 22,000 SF of meticulously designed living space across three expansive levels.
Upon entry, the majestic foyer, highlighted by a captivating bridal staircase, flows seamlessly into a collection of formal entertaining rooms, each graced with soaring ceilings, oversized windows, exquisite stucco and stone fireplaces, and intricately laid parquet hardwood floors. The chef’s kitchen impresses with a spacious center island, premium appliances, and a circular dining alcove surrounded by walls of windows that frame sweeping views of the stunning grounds. At the heart of the home, multiple sets of refined French doors open to a breathtaking indoor pool and spa sanctuary - an opulent retreat designed for year-round relaxation and enjoyment.
Boasting seven sumptuous bedrooms and eleven lavish bathrooms, the expansive primary suite offers a private foyer, Juliet balcony, two generously sized custom walk-in closets, and a spa-inspired bath complete with a soaking tub. Each guest suite is thoughtfully appointed with built-in vanities, generous walk-in closets, and elegantly finished en-suite bathrooms.
The 7,000+ SF fully finished lower level is a haven for entertainment and wellness, featuring a gourmet catering kitchen, climate-controlled wine cellar, sauna, fitness center, billiards room, and a state-of-the-art home theater with a bespoke bar. Additional extraordinary amenities include a 4-car attached garage, full-house generator, radiant heated flooring, a grand courtyard driveway, two separate laundry rooms, and more. Engineered to unparalleled standards, the estate incorporates zero-deflection steel decks, double steel beams, and reinforced 16-inch concrete walls - a level of structural integrity rarely seen in residential construction.
Outdoor living is equally impressive, highlighted by two cutting-edge greenhouses, expansive bluestone patios, a built-in grilling station, a stately porte-cochere, and an impressive wraparound terrace designed for grand-scale entertaining in refined style. This exceptional estate offers a rare, once-in-a-lifetime opportunity to own a flawlessly executed home where timeless elegance, monumental scale, and impeccable craftsmanship converge. Ideally located within the highly sought-after Locust Valley Central School District.
場所
102 Horseshoe Road, Oyster Bay, ニューヨーク 11765, アメリカ合衆国
