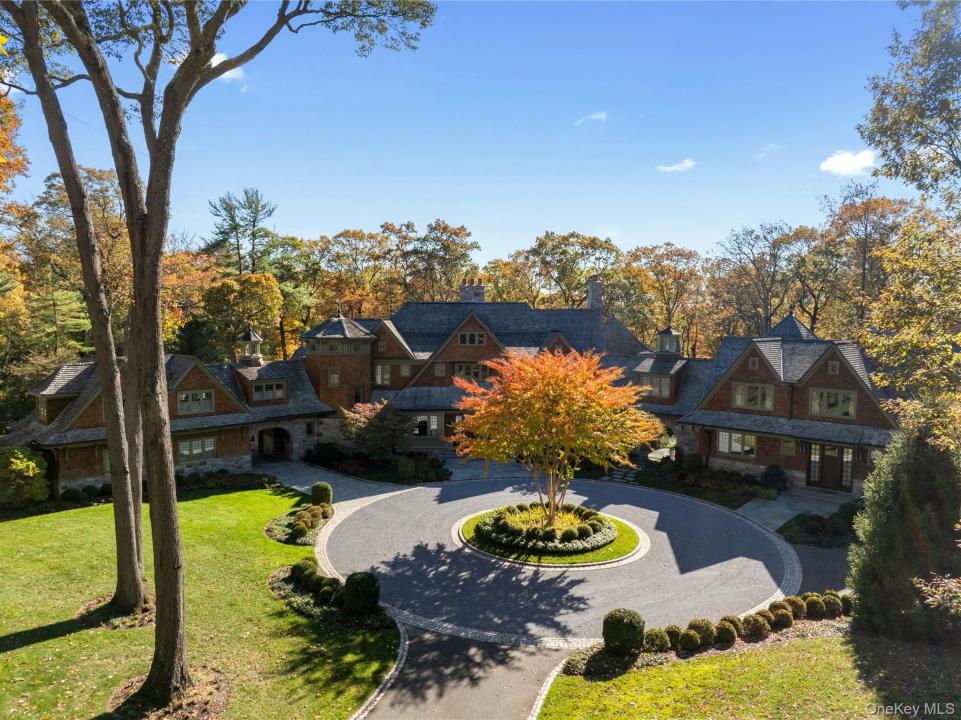
10.250.000 USD
Casa in vendita, 143 Heather Lane, Oyster Bay, New York 11765, Stati Uniti
- Numero MLS932996
- Camere9
- Bagni28
Inserito da Daniel Gale Sothebys Intl Rlty
L'immobile Casa situato all'indirizzo 143 Heather Lane, Oyster Bay, New York 11765, Stati Uniti è attualmente in vendita.143 Heather Lane, Oyster Bay, New York 11765, Stati Uniti viene quotata per10.250.000 USD.Questa proprietà ha 9 camere, 28 bagni caratteristiche.
Caratteristiche dell'immobile
Proprietà
- Tipo: Residenza
- Supplementari caratteristiche: PorticatoGarageCantinaPatioCaminetto
Lotto/Terreno
- Superficie del terreno/lotto:
20.234 m² (217.800 ft²) - Descrizione del lotto: Completamente RecintatoPiano
Costruzione
- Anno di costruzione: 2012
- Stile: A Più Piani
- Costruzione: Pietra
- Seminterrato e fondamenta: Seminterrato Con Ingresso AutonomoCompletamente Rifinito
Parcheggio/Garage
- Descrizione del parcheggio: Parcheggio Coperto
Camere
- Camere: 9
Bagni
- Numero totale di bagni: 28
- Bagni completi: 9
- Mezzo bagno: 5
Caratteristiche interne
- Pavimento: Legno Duro
- N. di caminetti: 5
Caratteristiche esterne
- Spazi esterni: PorticatoPatio
- Posti auto coperti:
- Carport description: Tettoia Per Auto Contigua All'immobile
Sicurezza
- Supplementari caratteristiche: Sistema Di Sicurezza
Riscaldamento e raffreddamento
- Sistema di riscaldamento : MetanoA Pannelli RadiantiGeotermico
- Impianto di climatizzazione: GeotermicoImpianto Centralizzato Di Condizionamento Dell'aria
Media
- Altri servizi: Fossa Settica
Informazioni sulle scuole
- Scuola Media Superiore: Locust Valley High School
- Distretto Scolastico: Locust Valley
- Scuola Media: Locust Valley Middle School
- Scuola Elementare: Ann Macarthur Primary School
Descrizione
Tucked away in the prestigious Village of Mill Neck, this gated estate, built in 2012, is a true masterpiece of design and craftsmanship. A long, sweeping circular drive leads to the striking North Shore residence, whose timeless exterior blends hand-laid stone and copper gutters with classic shingle architecture. A semi-attached guest residence, connected by a covered breezeway, enhances the sense of privacy and versatility - creating a gracious compound that balances sophistication with relaxed luxury.
Every inch of the home reflects uncompromising quality and attention to detail. Loewen windows, Hunter Douglas shades, Venetian plaster walls, and intricate natural woodwork enrich each space. Soaring ceilings, curved doorways, custom millwork, and exposed wooden beams highlight the home’s architectural refinement. Modern comforts include integrated speakers, a geothermal HVAC system, radiant heating and a full-house generator, while seamless air grates, handcrafted cabinetry, wide plank white oak flooring, hidden pocket doors, and arched niches add warmth and character.
At the heart of the residence lies a magnificent kitchen inspired by Christopher Peacock design, elegantly appointed with jade-hued countertops and professional-grade appliances. A sunlit, circular breakfast room, framed by soaring ceilings and walls of windows, provides a serene setting for relaxed gatherings. The gracious main level also includes a formal dining room with custom display cabinetry, a sunken great room with a grand stone fireplace and bespoke wet bar, a richly paneled office, two elegant powder rooms, and an exceptional pantry with a secondary refrigerator, all conveniently located near the mudroom and attached garage.
The primary wing serves as a private sanctuary, complete with its own foyer, fireside lounge, spa-inspired marble bath, and a spectacular dressing room with a center island. Upstairs, four additional bedrooms each feature custom wardrobe installations and luxurious en-suite baths. The second floor also includes a spacious bonus room currently serving as a full-service gym, a built-in beverage station with refrigerator, a powder room, a homework or craft alcove and access to the large, finished walk-up attic.
The lower level offers endless opportunities for recreation and functionality, featuring a golf simulator/media room, glass-enclosed temperature-controlled wine cellar, game room, generous storage areas, utility rooms, and a commercial-scale laundry suite. A guest bedroom with an attached full bath completes this level.
Accessed via a covered slate walkway, the guest residence mirrors the same elegance on a more intimate scale. It includes a custom eat-in kitchen, spacious living room, welcoming foyer with powder room, and its own garage. The primary suite features a walk-in closet and private bath, complemented by two additional bedrooms, two full baths, a sitting room, and a finished lower level with laundry and flexible recreational space.
Outdoor living is equally exceptional, offering multiple stone terraces - including a fully covered entertaining area with fireplace - a porte-cochere, and an outdoor kitchen with its own, secluded privet trimmed patio. The rolling, picturesque lawns are beautifully landscaped with specimen trees, professional lighting, an enclosed vegetable garden, and a private putting green with a 85-yard practice range.
Località
143 Heather Lane, Oyster Bay, New York 11765, Stati Uniti
