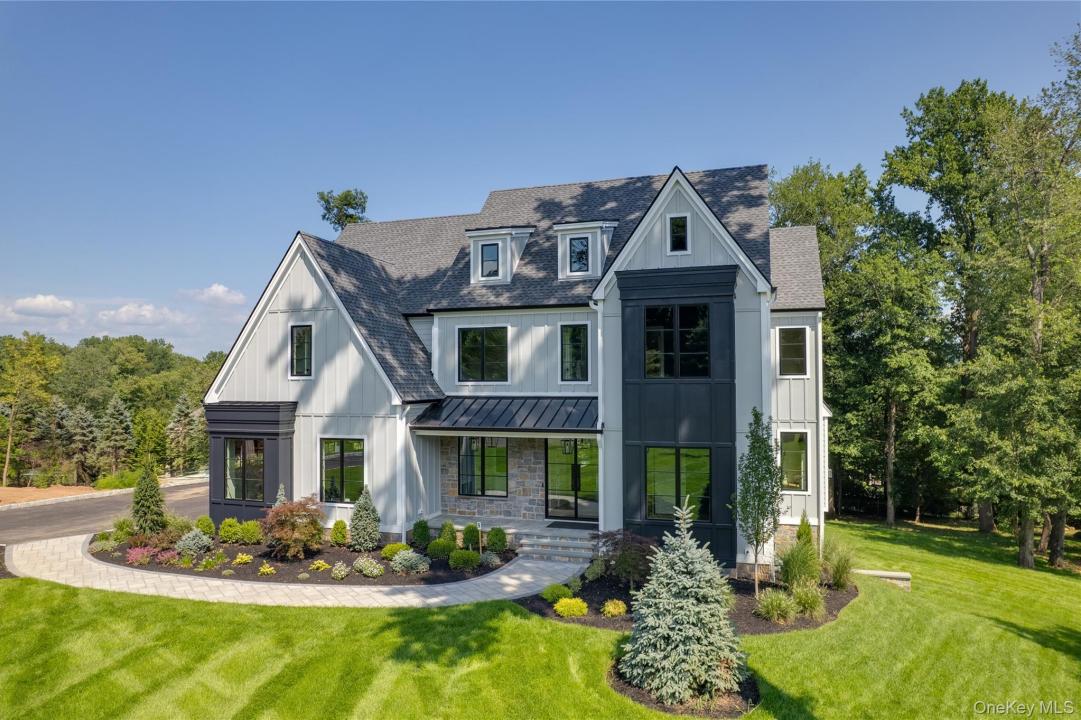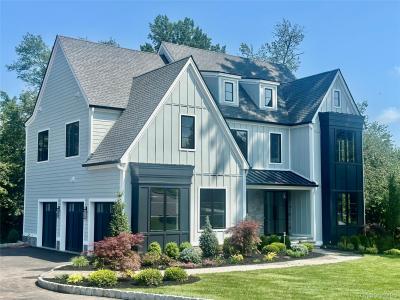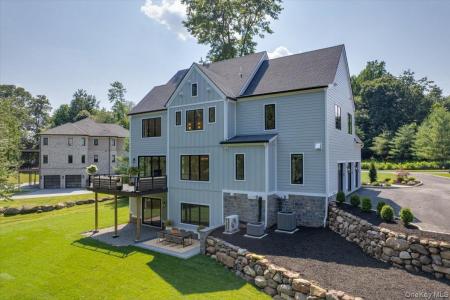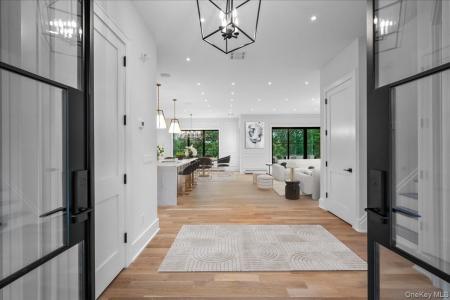




Mise en vente par Howard Hanna Rand Realty
La résidence Accueil à vendre située à 9 O'Grady Court, Orangetown, New York 10962, États-Unis est actuellement en vente.9 O'Grady Court, Orangetown, New York 10962, États-Unis est mise en vente au prix de1 999 999 $US.Cette propriété dispose de fonctionnalités5 chambres, 12 salles de bain.
1 999 999 $US USD
Maison à vendre, 9 O'Grady Court, Orangetown, New York 10962, États-Unis
- # MLS912178
- Chambres5
- Salles de bain12
Caractéristiques de la propriété
Propriete
- Caractéristiques: Porche/VérandaGarageTerrasseSous-solPatioAllée De GarageEscaliers Escamotables/avec Tirette Pour Accéder Au GrenierCheminée
Lot/Terrain
- Superficie du terrain/lot:
4 006 m² (43 124 ft²)
Construction
- Année de construction: 2025
- Style: Style ColonialNiveaux Multiples
- Construction: Pierres
- Sous-sol et fondations: Sous-sol Avec Entrée Indépendante Sous-sol Fini
Chambres
- Chambres: 5
Salles de bain
- Nombre total de salles de bain: 12
- Salles de bain complètes: 6
Caractéristiques intérieures
- Nombre de cheminées: 1
Caractéristiques extérieures
- Espaces extérieurs: Porche/VérandaTerrassePatio
- Places de parking couvertes:
- Description de l'abri pour voitures: Abri Pour Voitures Attenant
Chauffage et climatisation
- Système de chauffage: Gaz NaturelEau Chaude
- Circuit de réfrigération: Climatisation Centrale
Informations sur les écoles
- Lycée: Pearl River High School
- Quartier Avec Lycée: Pearl River
- École Secondaire Du Premier Cycle: Pearl River Middle School
- École Élémentaire: Evans Park
Description
New Construction in Prestigious Sickels Farm Estates – Just 25 Miles from NYC!
Now move-in ready, this extraordinary new home in the sought-after Sickels Farm Estates offers the perfect blend of modern elegance and timeless craftsmanship. Set on a beautiful, private acre in a prime cul-de-sac location, this one-of-a-kind Transitional Modern Farmhouse stands out with its sophisticated design and high-end finishes throughout.
With 4,615 square feet of finished living space, including a fully finished walk-out lower level, this custom-built residence features five spacious bedrooms, six full bathrooms, a private study, and a dramatic playroom with soaring cathedral ceilings. From the moment you arrive, the stunning exterior impresses with James Hardie board and batten light gray siding, stone accents, and custom woodwork. A bold iron front door sets the tone for the luxurious interior that follows.
Step inside to discover a sun-filled open floor plan with 10-foot ceilings on the main level and 11-foot ceilings in the lower level. The heart of the home is the custom-designed chef’s kitchen, showcasing a gorgeous combination of white and natural wood cabinetry, a massive quartz waterfall island, designer tile backsplash, 48-inch double oven range with pot filler, 42-inch refrigerator, and a spacious dining area surrounded by windows. A large great room with a gas fireplace framed by marble and a custom-built mantel creates an inviting space to relax or entertain, while a wall of glass doors opens to a large back deck overlooking the private, wooded property.
White oak flooring runs throughout the home, adding warmth and character. Every bedroom includes its own en-suite bathroom, each thoughtfully designed with curated furniture-style vanities and designer-selected tile, creating luxurious, spa-like retreats for both family and guests. The primary suite features a cathedral ceiling and a serene atmosphere perfect for unwinding after a long day. The show-stopping primary bathroom is a true sanctuary, featuring radiant heated floors, a huge shower with three shower heads, a deep soaking tub, separate water closet, abundant natural light, and a stunning design that blends luxury and comfort. The suite is completed by a sprawling walk-in closet with custom built-in cabinetry, offering both style and function.
No detail was overlooked—from the beautifully designed mudroom with shiplap trim and custom wall tree, to the walk-in pantry and oversized coat closet. Even the main-level full bathroom makes a statement, featuring “crocodile skin” wallpaper, black and white diamond tile flooring, Zellige shower tile, and dramatic lighting and vanity selections that elevate the entire space.
The finished lower level is a true showstopper, with soaring ceilings, a second family room, a dedicated game room, a light-filled guest suite with a full bath, a private home office, and ample storage space. The spa-inspired lower-level bathroom features marble floor tile and floor-to-ceiling shower tile, creating the feeling of a five-star hotel.
Outdoor living is equally impressive with a professionally landscaped acre, a rear patio perfect for entertaining, and a built-in irrigation system for easy maintenance. Enjoy music throughout the home and backyard with a six-zone built-in speaker system. Every inch of this home has been crafted with upscale materials, designer lighting and mirrors, high-end plumbing fixtures, and premium finishes that reflect both luxury and functionality.
Built with state-of-the-art energy-efficient systems and superior construction methods, this home delivers not only beauty but peace of mind. Experience refined living in one of the area’s most coveted neighborhoods—only 25 miles from NYC.
This is truly a rare opportunity to own a spectacular, brand-new home in a prestigious setting. Schedule your private showing today.
Emplacement
9 O'Grady Court, Orangetown, New York 10962, États-Unis
