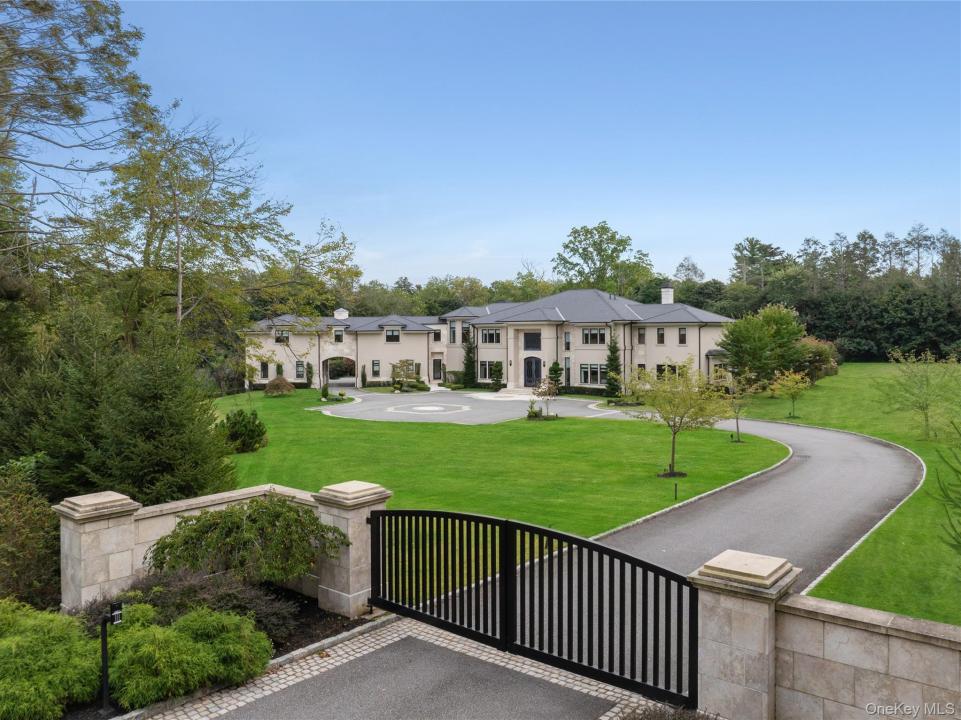
12 800 000 $US USD
Maison à vendre, 53 Simonson Road, Oyster Bay, New York 11545, États-Unis
- # MLS922932
- Chambres10
- Salles de bain30
Mise en vente par Daniel Gale Sothebys Intl Rlty
La résidence Accueil à vendre située à 53 Simonson Road, Oyster Bay, New York 11545, États-Unis est actuellement en vente.53 Simonson Road, Oyster Bay, New York 11545, États-Unis est mise en vente au prix de12 800 000 $US.Cette propriété dispose de fonctionnalités10 chambres, 30 salles de bain.
Caractéristiques de la propriété
Propriete
- Type: Propriété
- Caractéristiques: TerrassePorche/VérandaGarageBalconAscenseurSous-solPatioCheminée
- Autres structures: Grange
Lot/Terrain
- Superficie du terrain/lot:
25 414 m² (273 557 ft²) - Description de la parcelle: Clôture - TotaleNiveauChevaux Autorisés
Construction
- Année de construction: 2018
- Style: Niveaux Multiples
- Construction: Pierres
- Sous-sol et fondations: Sous-sol Avec Entrée Indépendante Sous-sol Fini
- Extérieur: Crépi
Chambres
- Chambres: 10
Salles de bain
- Nombre total de salles de bain: 30
- Salles de bain complètes: 13
- Demi-salle de bain: 2
Caractéristiques intérieures
- Revêtement des sols: Parquet Massif
- Nombre de cheminées: 6
Caractéristiques extérieures
- Espaces extérieurs: TerrassePorche/VérandaBalconPatio
- Places de parking couvertes:
- Description de l'abri pour voitures: Abri Pour Voitures Attenant
Piscine et spa
- Piscine: Piscine Privée
Terrain de loisir et sport
- Terrain de loisir et sport: Pool HousePiscinePiscine Extérieure
Chauffage et climatisation
- Système de chauffage: Gaz NaturelChaleur Rayonnante
- Circuit de réfrigération: Climatisation Centrale
Services publics
- Autres services: Fosse Septique
Informations sur les écoles
- Lycée: North Shore Senior High School
- Quartier Avec Lycée: North Shore
- École Secondaire Du Premier Cycle: North Shore Middle School
- École Élémentaire: Glen Head Elementary School
Description
Situated behind two private gates, in one of Long Island’s most prestigious enclaves, this newly constructed 10 bedroom, 15 bathroom modern estate is a masterclass in elevated design and luxurious living. Set on an expansive, meticulously landscaped property, the residence pairs timeless architectural grandeur with sleek, contemporary finishes to create a rare and refined sanctuary.
A striking stone and stucco facade with oversized black-trim windows sets a sophisticated tone upon arrival. Inside, a dramatic marble foyer with a sweeping spiral staircase unveils the heart of the home: a voluminous great room featuring soaring ceilings, a sleek gas fireplace, bespoke wet bar, and walls of glass that dissolve the boundary between indoors and out. Every inch of this residence speaks to thoughtful luxury. The chef’s kitchen is clad in two-toned cabinetry, boasts a suite of chef-grade stainless steel appliances and thick-cut stone countertops. The welcoming family room has a warm fireplace with a custom, stone mantel and beautiful natural wood built-ins. Entertain effortlessly in the formal dining room, designed to host 14+ guests, supported by a fully outfitted butler’s pantry.
Designed for both grand entertaining and intimate day-to-day living, the main level also features a spacious home office with a private sitting area, two elegant powder rooms, a guest-ready first-floor bedroom suite, an elevator and a mudroom conveniently located off of the 4-car attached garage.
Upstairs, the primary wing evokes the atmosphere of a five-star hotel, complete with a private lounge, dressing and vanity area, spa-like bath with an oversized rain shower and soaking tub, radiant heated floors, and multiple walk-in closets, with custom wardrobe installations. There are four additional bedrooms, four marble full-bathrooms and an expansive laundry room.
The walk-out lower level is a world unto itself, beginning with a dramatic foyer framed by a floor-to-ceiling wine display wall. Details include a one-bedroom guest suite, media or den space, full bath, a state-of-the-art gym with sound system and sauna, and a full-scale golf simulator for year-round recreation.
Outdoors, the resort-quality amenities continue with a covered patio with a fireplace, a built-in kitchen, and a sparkling in-ground pool and spa. A poolside cabana offers yet another luxe retreat, complete with a kitchenette, lounge, changing rooms, and full bath. Beyond the main residence, a two-story barn with a loft serves as an 8-stall equestrian facility or an extraordinary car collector's gallery, accompanied by a fully-appointed 3/4 bedroom guest house for extended stays or guest quarters.
Nestled in a picturesque and ultra-private setting, this 20,000+ Sq.Ft. Old Brookville masterpiece redefines modern estate living with unmatched elegance, scale, and functionality. Located within the North Shore School District.
Emplacement
53 Simonson Road, Oyster Bay, New York 11545, États-Unis
