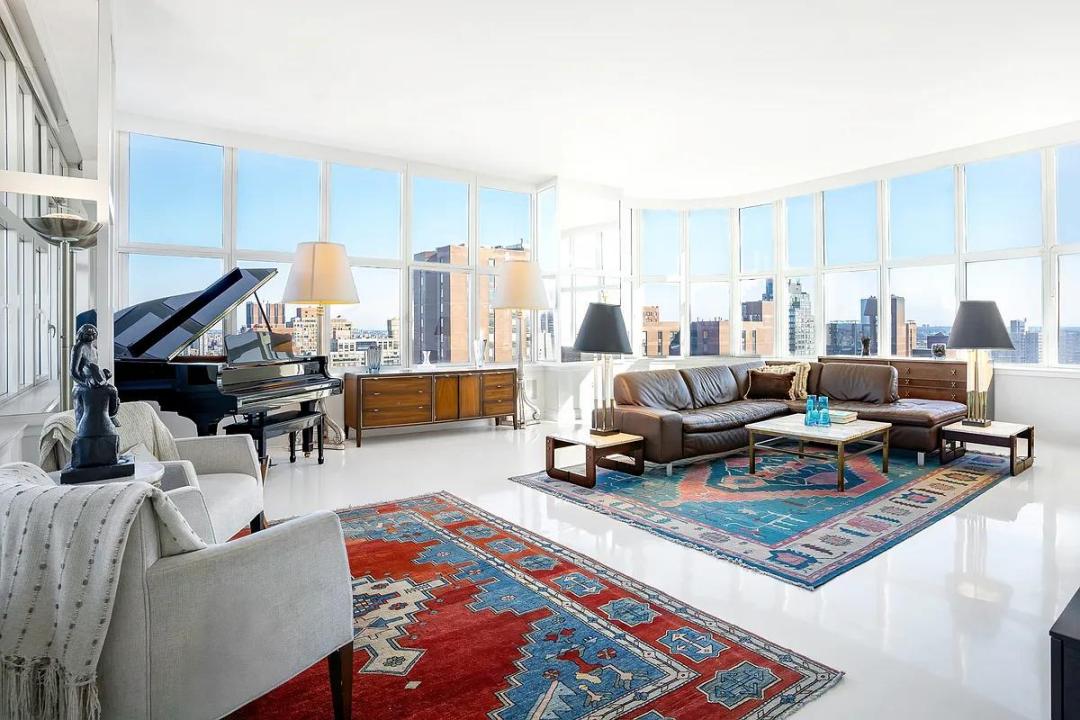
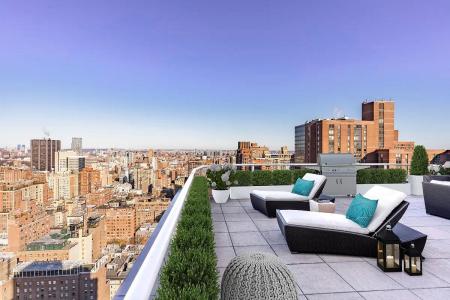
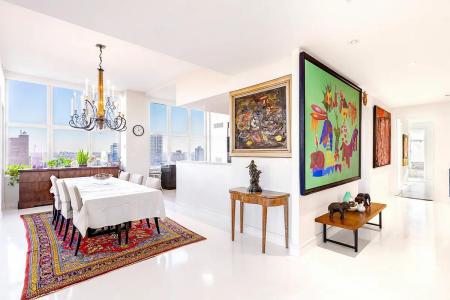
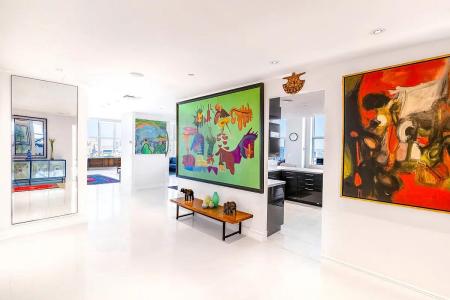
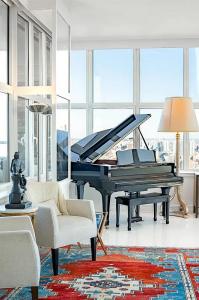
Mise en vente par Barnes New York
La résidence Appartement à vendre située à 181 90th St E, New York, New York 10128, États-Unis est actuellement en vente.181 90th St E, New York, New York 10128, États-Unis est mise en vente au prix de8 250 000 $US.Cette propriété dispose de fonctionnalités4 chambres, 10 salles de bain.
8 250 000 $US USD
Appartement à vendre, 181 90th St E, New York, New York 10128, États-Unis
- # MLS895141
- Chambres4
- Salles de bain10
Caractéristiques de la propriété
Construction
- Année de construction: 2004
Chambres
- Chambres: 4
Salles de bain
- Nombre total de salles de bain: 10
- Salles de bain complètes: 4
- Demi-salle de bain: 1
Description
A Full-Floor Penthouse Masterpiece with 360° Panoramic Views
Perched atop The Metropolitan—a Pritzker Prize-winning Philip Johnson masterpiece—this extraordinary four-bedroom full-floor penthouse offers unparalleled 360-degree panoramas of Central Park, the East and Hudson Rivers, and the iconic Midtown skyline. Featuring over 3,500 sq. ft. of meticulously crafted interiors and 11-foot ceilings, this turnkey residence underwent a comprehensive renovation, ensuring every detail reflects exceptional quality and contemporary luxury. No matter which room you are in, the apartment is soaked in light from the nearly full-floor windows in every room, creating an atmosphere of warmth and brilliance.
From the keyed elevator, arrive to an inviting private foyer and gallery that lead into an expansive corner living room, where 8 signature curved windows frame sweeping views and flood the space with natural light. Low-energy AC zones and automated shades contribute to a serene environment. The flooring is finished in a sleek epoxy white.
Step onto a remarkable 1,030 sq.ft. terrace, crowned by an architectural awning and thoughtfully equipped with irrigation, large storage units and outlets. Offering a 270-degree panorama - east, west, and north - this private outdoor haven is perfect for alfresco dining, sophisticated entertaining, year-round sunsets and sunrises, or simply soaking in the city’s ever-changing skyline.
The sunlit, open-concept fully vented kitchen, with Crema Marfil marble flooring, is a culinary showpiece. Outfitted with SieMatic cabinetry and granite St. Cecilia countertops, it boasts top-of-the-line Viking and Sub-Zero appliances. Two windows with powered shades invite in fresh air, and two floor-to-ceiling pantry shelves provide ample storage. It has a vast adjacent dining area.
Four generously proportioned bedrooms with en-suite bathrooms, each appointed with powered sheer/blackout window treatments and outfitted with California Closets, ensure everyone’s comfort. Beneath the bedroom carpets lie oak floors, adding warmth and versatility.
The primary suite is a tranquil sanctuary that rivals the size of a grand living room. Equipped with a dedicated low-energy AC zone, and extensive closet space (three closets, including a walk-in), this retreat caters to ultimate comfort. Adjoining is the windowed primary bath, which is a private wellness haven featuring a steam shower, an infinity soaking tub, radiant-heated Azul Cielo marble floors and walls, and a separate vanity desk. Each additional bedroom has its own ensuite marble bath with shower/tub combinations, ensuring family and guests enjoy luxurious pampering in total comfort.
A dedicated laundry room includes Whirlpool washer and vented dryer for convenience. The home’s smart infrastructure includes automated shades, a Crestron system, and low-energy AC zones for personalized climate control. With large investments into updates and enhancements, this residence is a modern masterwork, offering both style and substance in every corner.
Built in 2004, The Metropolitan at 181 East 90th Street is celebrated as one of Carnegie Hill’s finest condominiums. Residents enjoy a 24-hour doorman, porter, full-time handyman, and resident manager. On-site amenities include a state-of-the-art fitness center, bike room, children’s playroom, private storage, and additional laundry facilities. Pets are warmly welcomed.
This prime Upper East Side address places you moments from Central Park, world-class museums, acclaimed dining, gourmet grocers, and convenient subway lines. Adding further appeal, residents may benefit from the New York City Cooperative and Condominium Tax Abatement.
Seller financing available - monthly payment sized to mimic a 3% interest rate payment.
17.5% property tax abatement available for primary owners.
Carpets in bedrooms may be replaced.
Emplacement
181 90th St E, New York, New York 10128, États-Unis
