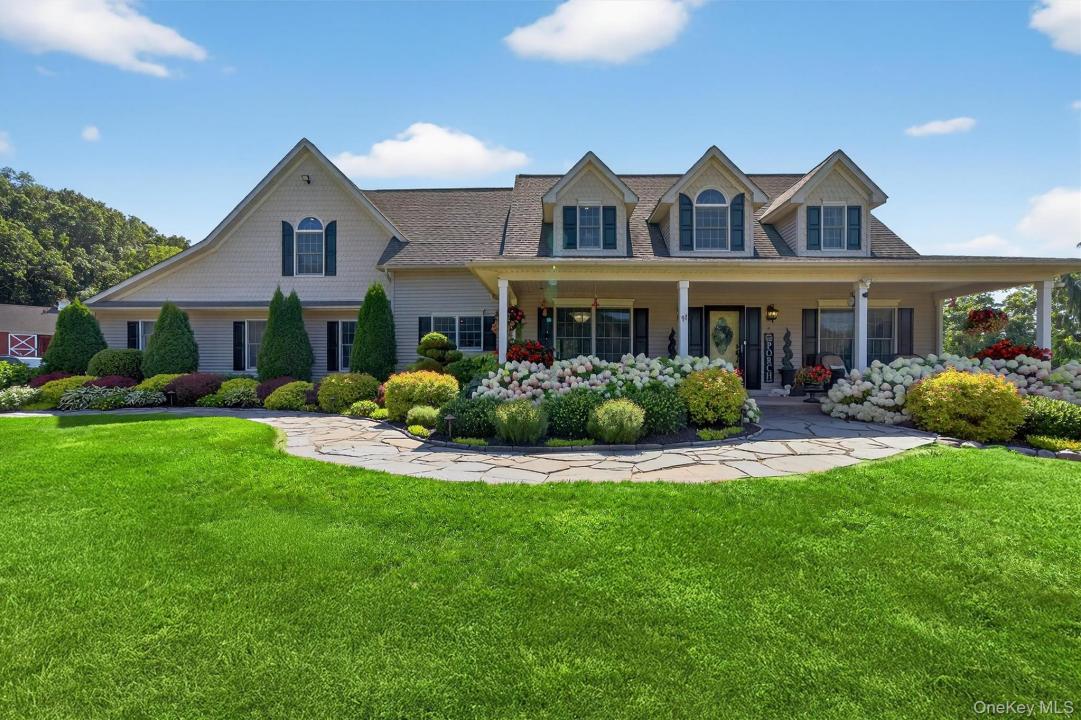
1 850 000 $ US USD
Maison à vendre, 91 Distillery Road, Warwick (Town), New York 10990, États-Unis
- #MLS925627
- Chambres3
- Salles de bain6
Annonce par RE/MAX Town & Country
La propriété suivante,Accueil, située 91 Distillery Road, Warwick (Town), New York 10990, États-Unis est présentement à vendre.91 Distillery Road, Warwick (Town), New York 10990, États-Unis affiche un prix de1 850 000 $ US.Cette propriété a 3 chambres, 6 salles de bains caractéristiques.
Caractéristiques de la propriété
Propriété
- Caractéristiques: GarageSous-solPatioEntrée PrivéeEspace De Remisage
- Autres bâtiments: Grange
Lot/Terrain
- Superficie du terrain/lot:
21 853 m² (235 224 ft²) - Description du terrain: Route PavéeJardinCour Entièrement ClôturéeClôturé - EntièrementNiveauDéfriché
Construction
- Année de construction: 1999
- Style: Multi-niveaux
- Construction: Pierres
- Détails sur le sous-sol et la fondation: Sous-sol Avec Entrée IndépendanteSous-sol Aménagé
- Extérieur: Revêtement De VinyleDéclin De Bois
Chambres
- Chambres: 3
Salles de bain
- Nombre total de salles de bain: 6
- Salle de bain complète: 3
Caractéristiques intérieures
- Nombre de foyers: 1
- Description du foyer: Au Bois
Caractéristiques extérieures
- Espaces extérieurs: Patio
- Espaces de stationnement couverts:
- Description de l'abri auto: Abri Auto Attenant
Piscine et spa
- Piscine: Piscine Privée
Récréatif
- Récréatif: PiscinePiscine Extérieure
Chauffage et climatisation
- Système de chauffage: Eau ChaudeHuileBoisPropane
- Système de refroidissement: Air Climatisé Central
Services publics
- Télécommunication: Service Téléphonique Sur Le SiteCâble Disponible
- Autres services publics: EauÉlectricité - Sur PlaceServices Publics EnfouisFausse Septique Puit
Description
Welcome to this beautifully landscaped, custom-crafted Cape Cod home nestled on 5.4 private acres with a two-car garage. Offering 3,666 square feet across two levels plus an additional 1,592 square feet in a fully finished custom basement. This home provides exceptional space and timeless charm. The main home features three spacious bedrooms and three full bathrooms, thoughtfully designed for comfort and convenience, and all are conveniently located on the first floor. The spacious living room, with a large wood burning fireplace, offers comfortable surroundings. French doors lead to a resort style living with a sparkling salt water inground pool area with a fire and horseshoe pit surrounded by outdoor living experience of beauty and privacy. The kitchen includes granite countertops and stainless-steel appliances and offers an eating area around the counter island. A sun filled dining room offers a formal setting. A bonus four season room has high performance windows and a comforting Lopi wood burning wood stove. A family room is located on the first floor also. On the upper level, additional living includes a full bathroom, living room, office, or study. An additional room may be an exercise room, playroom, library, and more of your choosing. Stepping down to the custom finished basement is done in
1 x 12 horizontal shiplap, metal corrugated ceiling, and a custom bar. A relaxing family room, and a game room is perfect for recreation or extended relaxation space. Enjoy a seamless blend of indoor and outdoor living with expansive windows, scenic property views, and inviting gathering spaces. For the hobbyist, equestrian, or collector, the property includes a 24 x 35 separate finished barn with rubber mat working stalls that can accommodate two horses. There is a huge hayloft area and has convenient front and rear sliding exterior doors. The barn also includes ceiling fans, full sub electrical panel (100 amp), frost free running water and dust proof lighting throughout the interior and exterior. There is also an 8 kw Generac auto start generator with transfer switch when needed. Farm animals such as donkeys, mules, pigs, goats, and more can be part of the fenced-in property. The barn has ample storage, the garage can be used for collectible cars, or workshop needs allowing you to tailor the space to your lifestyle. Offering beauty, privacy, and functional luxury, this property is a rare opportunity to truly own a remarkable home and acreage retreat. Warwick offers hiking trails, wineries, ski areas, orchards, restaurants and shopping in the village. New York City is located sixty miles away. Also available is bus servicee to Manhattan via NJ Transit. A location that is ideal for any commuter or weekender.
Emplacement
91 Distillery Road, Warwick (Town), New York 10990, États-Unis
