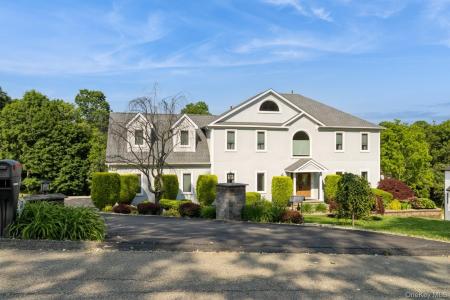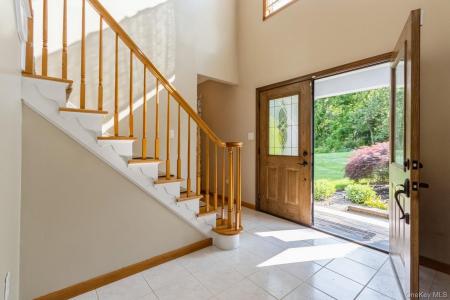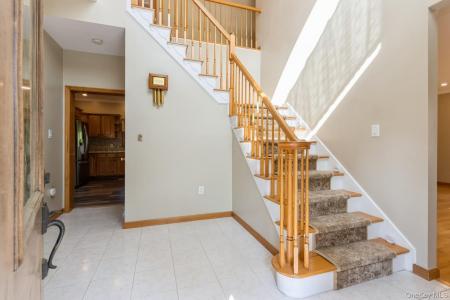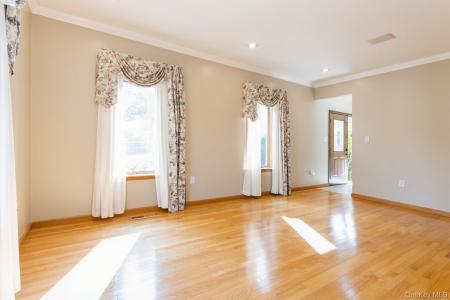61 Sherwood Heights, Wappinger, New York 12590, États-Unis





Annonce par BHHS Hudson Valley Properties
La propriété suivante,Accueil, située 61 Sherwood Heights, Wappinger, New York 12590, États-Unis est présentement à vendre.61 Sherwood Heights, Wappinger, New York 12590, États-Unis affiche un prix de769 000 $ US.Cette propriété a 5 chambres, 8 salles de bains, Lotissement, Colonial, Multi Niveaux, Vue Sur Le Parc Ou La Bande Verte caractéristiques.
Date mise à jour: 4 sept. 2025
Caractéristiques de la propriété
Caractéristiques clés
- Lotissement
- Colonial
- Multi Niveaux
- Vue Sur Le Parc Ou La Bande Verte
Détails sur la construction
- Année de construction: 1998
- Style: Colonial Multi Niveaux
Autres caractéristiques
- Caractéristiques de la propriété: Garage Sous-sol Espace De Remisage Escalier Escamotable Pour Le Grenier Foyer
- Électroménagers: Laveuse Four Microondes Réfrigérateur Broyeur De Déchets Sécheuse Lave-vaisselle
- Système d’air climatisé: Air Climatisé Central Zoné
- Système de chauffage: Gaz Naturel Air Forcé
- Garages: 2
Superficie
- Superficie du terrain/lot:
3 157 m² (33 977 ft²) - Chambres: 5
- Salles de bain: 8
- Chambres totales: 13
Renseignement sur l’école
- École Secondaire Dans Le Secteur: Wappingers
- École Primaire: Myers Corners
- École Secondaire: Roy C Ketcham Senior High Sch
- École Secondaire De Premier Niveau: Wappingers Junior High School
Description
Home is fully available! Discover timeless elegance in this beautifully landscaped 5 bedroom custom colonial, perfectly sited in a peaceful, sought after neighborhood. The perfect home for a large or extended family. This home offers the ideal blend of classic architecture and contemporary updates, providing both space and sophistication for modern living. Stone pillars grace the entrance to the property, setting a grand tone as you approach the home. Step inside to discover a spacious two story center hall foyer, leading to the light filled living room and dining room. A gourmet kitchen with stainless steel appliances, a large center island, quartz kitchen counters with a glass tiled backsplash opens to the family room with a gas fireplace. Step out onto the large deck with a pergola and great views of sweeping lawns and woods. Pantry closets, laundry room, two half baths and the garage finish the first floor. There are crown moldings, and recessed lights throughout. Upstairs is a large primary suite with a walk in closet and spa like bathroom. Four other large bedrooms share a newly renovated full bathroom. The partially finished walk out basement adds approximately 1000 extra square feet to the home and there are endless possibilities for this wonderful space. Stone patio, planting beds, stone pillars, specimen plantings and a lush meditative garden showcase the outdoors living spaces. There is a brand new roof, updated mechanicals and town water, sewer and natural gas. Just minutes to schools, shopping, Metro North and commuting routes.
Emplacement
Contact des annonces: 845-896-9000

Toutes les propriétés affichées dans la présente sont sujettes à la Loi fédérale sur l’habitation équitable, qui rend illégale la promotion de « toute préférence, limitation ou discrimination en lien avec la race, la couleur de la peau, la religion, le sexe, les handicaps, l’état de famille ou l’origine nationale, ou l’intention d’exercer ce type de préférence, limitation ou discrimination. » Nous n’accepterons pas en connaissance de cause des publicités de propriétés qui ne respectent pas cette loi. Par la présente, toutes personnes sont informées que tous les logements affichés sont disponibles sur la base de l’égalité des chances.
