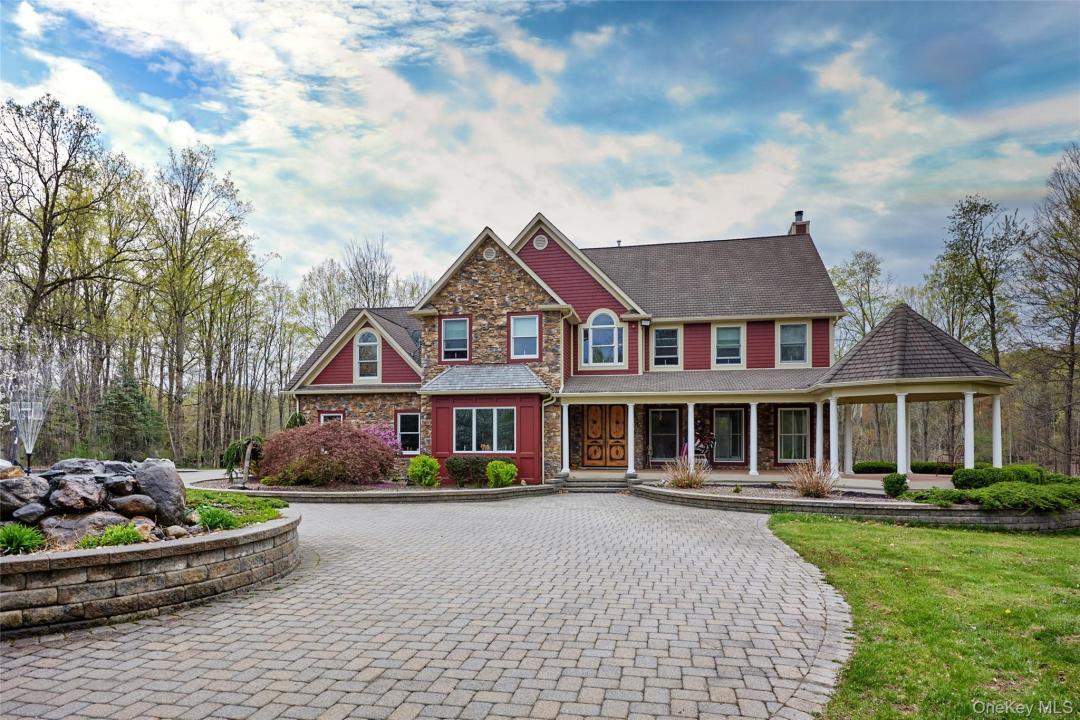
1 895 000 $ US USD
Maison à vendre, 14 Stonewall Court, Warwick (Town), New York 10990, États-Unis
- #MLS902344
- Chambres4
- Salles de bain10
Annonce par Tuxedo Hudson Realty Corp
La propriété suivante,Accueil, située 14 Stonewall Court, Warwick (Town), New York 10990, États-Unis est présentement à vendre.14 Stonewall Court, Warwick (Town), New York 10990, États-Unis affiche un prix de1 895 000 $ US.Cette propriété a 4 chambres, 10 salles de bains caractéristiques.
Caractéristiques de la propriété
Propriété
- Caractéristiques: GarageTerrasseSous-solEscalier Escamotable Pour Le GrenierFoyer
- Lieu: Bord De L'eauAccès Au Cour D'eau
Lot/Terrain
- Superficie du terrain/lot:
49 776 m² (535 788 ft²) - Description du terrain: BoiséNiveau
Construction
- Année de construction: 2005
- Style: ColonialMulti-niveaux
- Détails sur le sous-sol et la fondation: Sous-sol Avec Entrée IndépendanteSous-sol Aménagé
Chambres
- Chambres: 4
Salles de bain
- Nombre total de salles de bain: 10
- Salle de bain complète: 4
- Salle d’eau: 1
Caractéristiques intérieures
- Fenêtres: Puits De Lumière
- Planchers: Bois Franc
- Nombre de foyers: 2
Caractéristiques extérieures
- Espaces extérieurs: Terrasse
- Espaces de stationnement couverts:
- Description de l'abri auto: Abri Auto Attenant
Piscine et spa
- Piscine: Piscine Privée
Eau et navigation
- Eau: Lac
- Bateau: Quai À Bateau
Sécurité
- Caractéristiques: Système De Sécurité
Vue
- Caractéristiques: Vue Sur L'eau
Chauffage et climatisation
- Système de chauffage: Par RayonnementPropane
- Système de refroidissement: Air Climatisé Central
Services publics
- Autres services publics: Fausse Septique Puit
Renseignement sur l’école
- École Secondaire: Warwick Valley High School
- École Secondaire Dans Le Secteur: Warwick Valley
- École Intermédiaire: Warwick Valley Middle School
- École Primaire: Sanfordville Elementary School
Description
Bellefontaine — A Lakefront Estate of Exceptional Privacy and Luxury.
Privately set behind wrought-iron gates on 12.3 acres in Warwick, this custom Arts & Crafts Colonial offers refined living in a rare lakefront setting. A long paver driveway and triple-waterfall fountain create an impressive arrival. Built in 2005 and thoughtfully updated, the home features ten-foot ceilings, oversized windows, and refinished cherry floors that bring warmth and natural light to every room.
The gourmet kitchen includes high-end appliances, stone counters, bespoke cabinetry, and a large island that opens to the living and dining rooms, ideal for both everyday living. A wood-burning fireplace anchors the main level with inviting character. Upstairs, the primary suite enjoys expansive lake views, vaulted ceilings, a gas fireplace, and a spa-inspired bath with Bain Ultra Jacuzzi and steam shower. Three additional bedrooms offer custom closets and beautifully appointed baths.
The walk-out lower level is designed for recreation and relaxation, featuring a large open space, full bath, and a private theater room with tiered seating. Outside, a new 2024 saltwater pool overlooks the 2.5-acre private, stream-fed lake, , home to native fish and a resident bald eagle. The lake is complete with dock, electric, and aeration system. Wooded acreage provides trails for hiking, biking, and other nature enjoyment.
Additional enhancements include Crestron lighting, new water softener, Hunter irrigation system, full-house generator (ready to connect), and Level 2 EV charger. Located in the Warwick School District, just minutes to the Village of Warwick, local wineries, and 60 miles from NYC, this estate offers a rare combination of luxury, tranquility, and convenience — a private retreat with every modern comfort.
Emplacement
14 Stonewall Court, Warwick (Town), New York 10990, États-Unis
