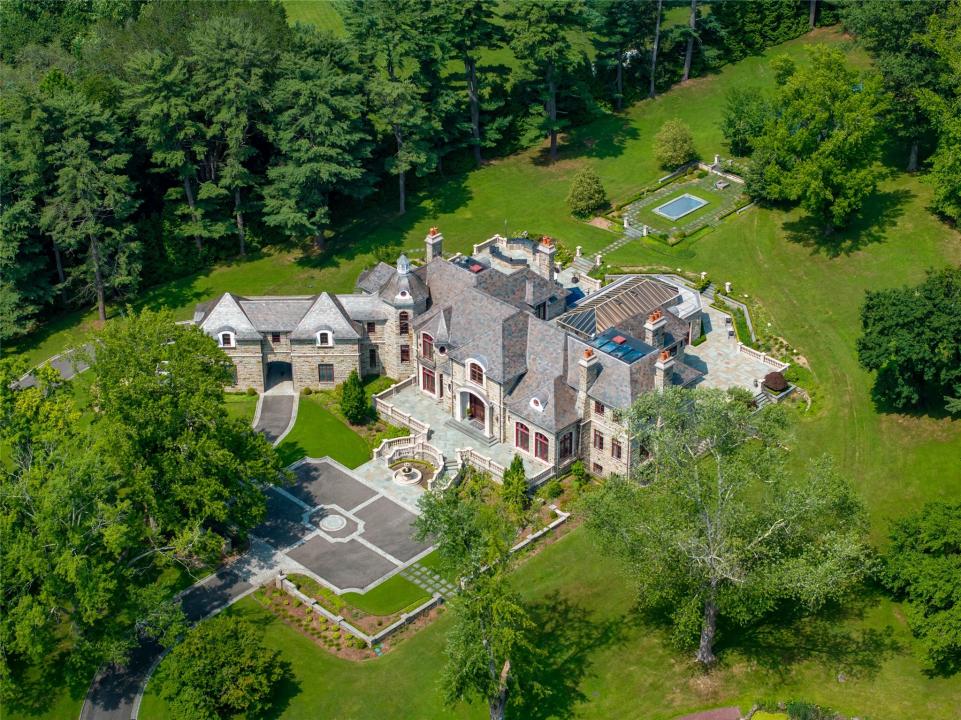
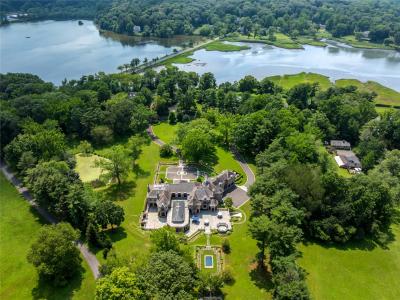
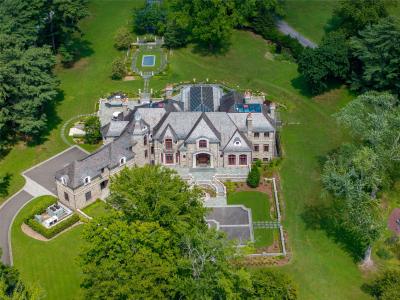
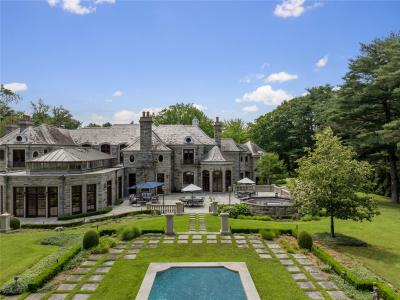
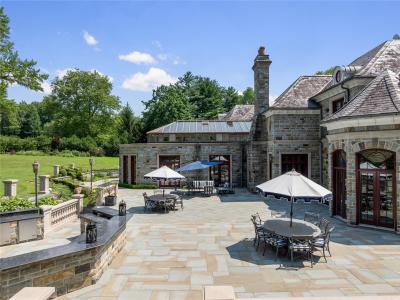
Annonce par Daniel Gale Sothebys Intl Rlty
La propriété suivante,Accueil, située 102 Horseshoe Road, Oyster Bay, New York 11765, États-Unis est présentement à vendre.102 Horseshoe Road, Oyster Bay, New York 11765, États-Unis affiche un prix de11 800 000 $ US.Cette propriété a 7 chambres, 22 salles de bains caractéristiques.
11 800 000 $ US USD
Maison à vendre, 102 Horseshoe Road, Oyster Bay, New York 11765, États-Unis
- #MLS886040
- Chambres7
- Salles de bain22
Caractéristiques de la propriété
Propriété
- Caractéristiques: GalerieBalconCourSous-solGalerie Entourant La Maison TerrasseGarageAscenseurPatioEspace De RemisageFoyer
Lot/Terrain
- Superficie du terrain/lot:
31 565 m² (339 768 ft²)
Construction
- Année de construction: 2010
- Style: DomaineMulti-niveaux
- Construction: Pierres
Chambres
- Chambres: 7
Salles de bain
- Nombre total de salles de bain: 22
- Salle de bain complète: 8
- Salle d’eau: 3
Piscine et spa
- Piscine: Piscine Privée
Eau et navigation
- Eau: Étang
Chauffage et climatisation
- Système de chauffage: HuilePar RayonnementAir ForcéPropane
- Système de refroidissement: Air Climatisé Central
Renseignement sur l’école
- École Secondaire: Locust Valley High School
- École Secondaire Dans Le Secteur: Locust Valley
- École Intermédiaire: Locust Valley Middle School
- École Primaire: Ann Macarthur Primary School
Description
102 Horseshoe Road is the epitome of a quintessential Gold Coast estate, completed in 2013 and exquisitely crafted by the renowned Gallagher Homburger Gonzales Architects. Nestled within a prestigious enclave in the Village of Mill Neck, this regal solid stone residence is privately set behind a gated entrance on 7.8 impeccably landscaped acres, adorned with blooming gardens, elegant fountains, and tranquil water features including a serene Lily Pond and reflecting pool. This architectural masterpiece spans over 22,000 SF of meticulously designed living space across three expansive levels.
Upon entry, the majestic foyer, highlighted by a captivating bridal staircase, flows seamlessly into a collection of formal entertaining rooms, each graced with soaring ceilings, oversized windows, exquisite stucco and stone fireplaces, and intricately laid parquet hardwood floors. The chef’s kitchen impresses with a spacious center island, premium appliances, and a circular dining alcove surrounded by walls of windows that frame sweeping views of the stunning grounds. At the heart of the home, multiple sets of refined French doors open to a breathtaking indoor pool and spa sanctuary - an opulent retreat designed for year-round relaxation and enjoyment.
Boasting seven sumptuous bedrooms and eleven lavish bathrooms, the expansive primary suite offers a private foyer, Juliet balcony, two generously sized custom walk-in closets, and a spa-inspired bath complete with a soaking tub. Each guest suite is thoughtfully appointed with built-in vanities, generous walk-in closets, and elegantly finished en-suite bathrooms.
The 7,000+ SF fully finished lower level is a haven for entertainment and wellness, featuring a gourmet catering kitchen, climate-controlled wine cellar, sauna, fitness center, billiards room, and a state-of-the-art home theater with a bespoke bar. Additional extraordinary amenities include a 4-car attached garage, full-house generator, radiant heated flooring, a grand courtyard driveway, two separate laundry rooms, and more. Engineered to unparalleled standards, the estate incorporates zero-deflection steel decks, double steel beams, and reinforced 16-inch concrete walls - a level of structural integrity rarely seen in residential construction.
Outdoor living is equally impressive, highlighted by two cutting-edge greenhouses, expansive bluestone patios, a built-in grilling station, a stately porte-cochere, and an impressive wraparound terrace designed for grand-scale entertaining in refined style. This exceptional estate offers a rare, once-in-a-lifetime opportunity to own a flawlessly executed home where timeless elegance, monumental scale, and impeccable craftsmanship converge. Ideally located within the highly sought-after Locust Valley Central School District.
Emplacement
102 Horseshoe Road, Oyster Bay, New York 11765, États-Unis
