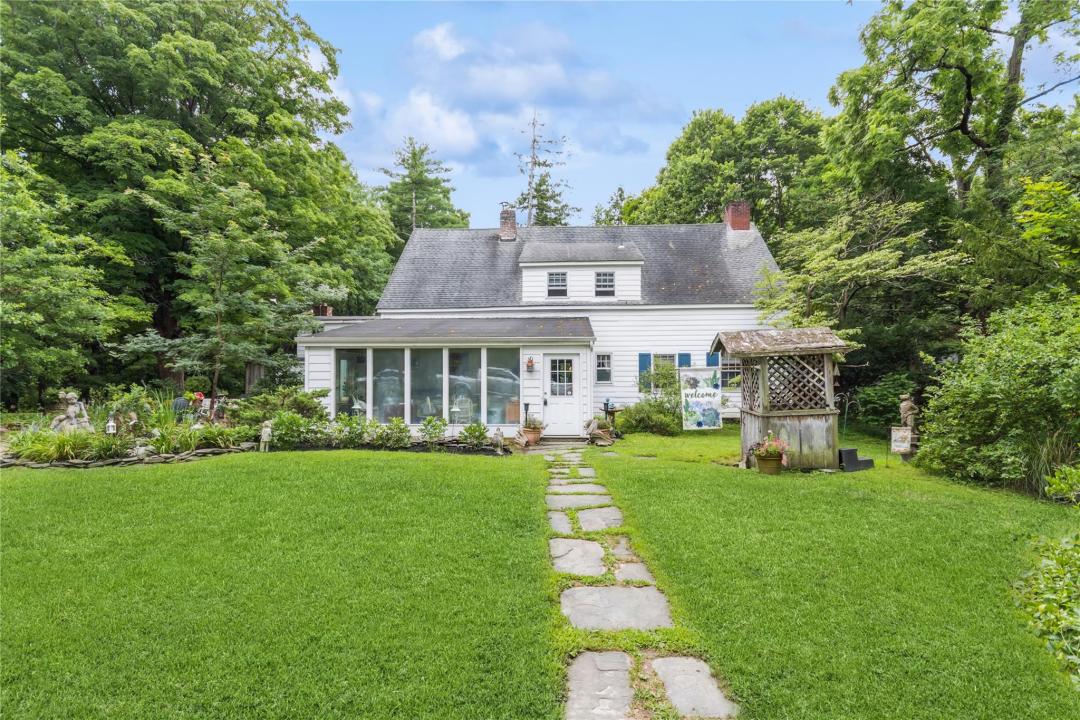
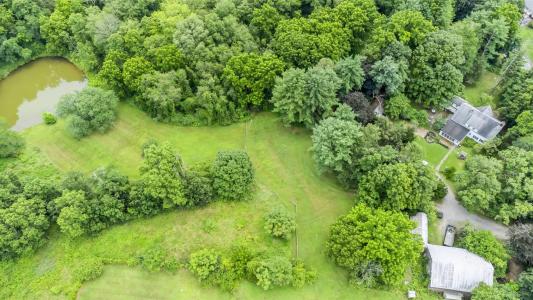
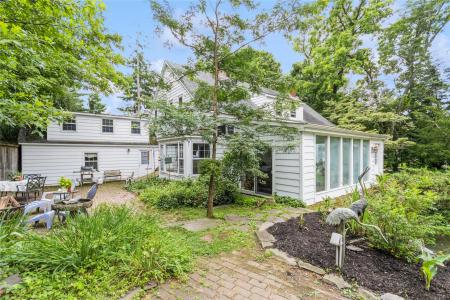
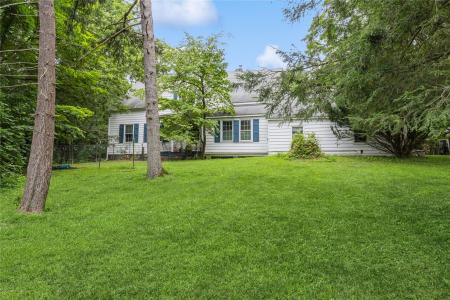
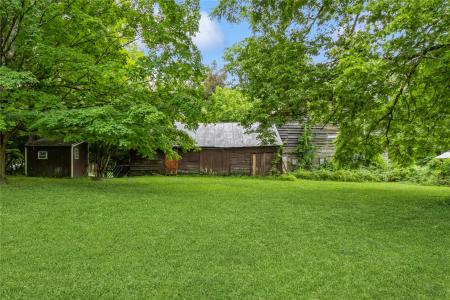
Listado por BHHS Hudson Valley Properties
La Inicio en Venta ubicada en 93 Widmer Road, Wappinger, Nueva York 12590, Estados Unidos actualmente está en venta93 Widmer Road, Wappinger, Nueva York 12590, Estados Unidos está listado paraUSD795,000.Esta propiedad tiene 4 dormitorios, 6 baños características.
USD795,000
Casa en Venta, 93 Widmer Road, Wappinger, Nueva York 12590, Estados Unidos
- Nº De MLS892988
- Dormitorios4
- Cuartos de baño6
Características de la propiedad
Propiedad
- Características: PorcheSótanoPatioEntrada De CochesHogar
- Ubicación: Acceso Al Agua
Lote/Terreno
- Área del terreno/predio:
31,161 m² (335,412 ft²)
Construcción
- Año de construcción: 1788
- Estilo: GranjaDe Varios Niveles
Dormitorios
- Dormitorios: 4
Cuartos de baño
- Total de baños: 6
- Baños completos: 2
- Medio baño: 1
Agua y acceso para lanchas
- Agua: Estanque
Calefacción y aire acondicionado
- Sistema de calefacción: Fuel-oilEléctrica
Información de la escuela
- Escuela Superior: Roy C Ketcham Senior High Sch
- Distrito Escolar Nivel Medio: Wappingers
- Escuela Secundaria: Wappingers Junior High School
- Escuela Primaria: Oak Grove Elementary School
Descripción
Built in 1788 this home is one of the original homes in Wappinger Falls. It has been stated that one of President George Washingtons friend built the original home. This has been a family owned property for some 62 years. Wide board floors are throughout as well as original beams. There is a total of 5 large fireplaces, including one in the basement. That fireplace was used for the preparation of meals when the house was first built.. The fireplace in the living room is the only fireplace that is functioning, providing a warm winter fire in the cold winter months. The seller is leaving the original fireplace equipment and cauldron in the dining room fireplace. 22 x 18 sunroom can be used for a multiple purposes. Plants seem to like the sun coming in different times of the day. The Kitchen 20 x 16 has a center island and a breakfast area overlooking the brick patio, lined with multiple gardens and perennials. The dining room has two built in corner china cabinets, original mantled fireplace and very unique chandelier. The living room has a working wood fireplace with a decorative mantle and original storage closets. A warm, homey room that invites you to come sit and relax, especially on those cold winter nights with the fireplace warming up the room extra warm. Leading from the living room is the Library which has a closed up fireplace, wide board floors and original beams. There is a wall that has built in book shelves. The hallway both upstairs' and downstairs are wide with the downstair hall leading to the front of the house with a cozy porch overlooking the front yard. The mature trees add privacy on this porch area. The original house was built with the primary bedroom, which has a large WIC, on the second level. More than likely this WIC was used as a bedroom for the new additions to the family. It may be possible that the wall can be opened to have access to the main bath upstairs. This bedroom, too, has wide board floors under the carpeting. A wing addition was put on the mid '70's. This wing could easily be a primary ensuite with 2nd floor bedroom, bath, and 1st floor sitting area. A door from this area will lead out to the brick patio. The 7.7 acres has the potential to be horse property with a pasture and spring fed pond filled with Koi. A tranquil setting in the heart of Dutchess County. The original barn built in 1783 now has electric, water and heat. AC can be added to the duct work. It is said this barn was built before the house with the owners living in a teepee while building the house. Easily this area could make a great workshop or hobby area. The barn is heated by oil and the tank is a 275. Walkin cooler and built in cases stay. Also staying is the worktable with a marble top and has wheels for moving it from place to place. There is a 2nd barn that has one stall in it that could be used for goats, sheep, chickens. A little mini farm, if you please. There is a small pond for goldfish by the brick patio, lots of flower gardens with perennials leading to the entrance of the sunroom. Make sure you check out the pictures with all the flowers. A wonderful retreat for you and your family. Plenty of property to make it your own. This home is near all amenities along Route 9 including shopping, historical sites, restaurants, Houses of worship, Metro North, etc.
Ubicación
93 Widmer Road, Wappinger, Nueva York 12590, Estados Unidos
