91 Distillery Road, Warwick (Town), Nueva York 10990, Estados Unidos
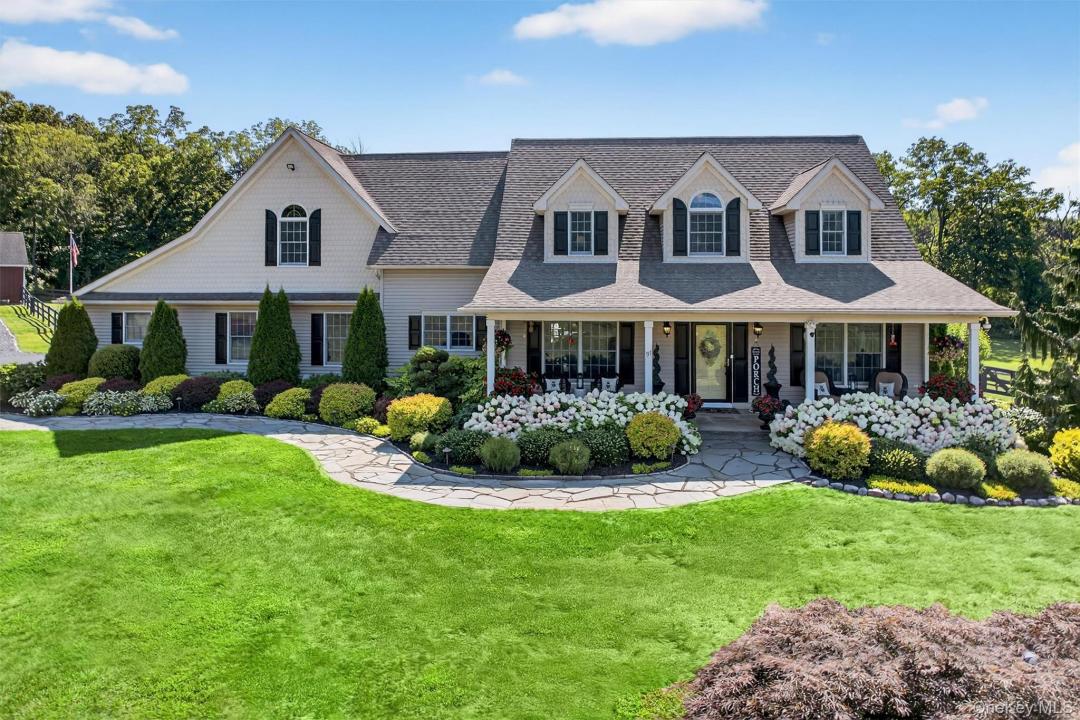
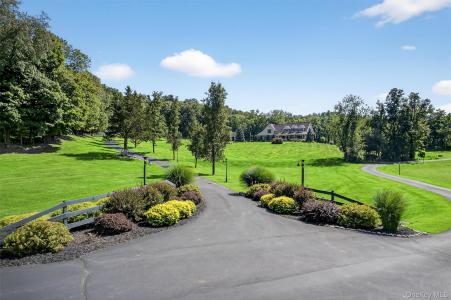
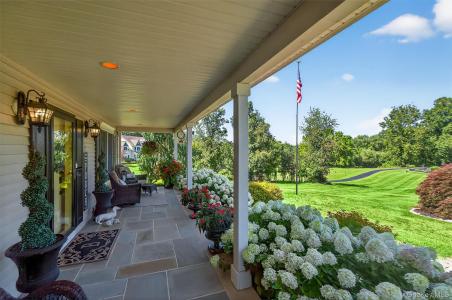
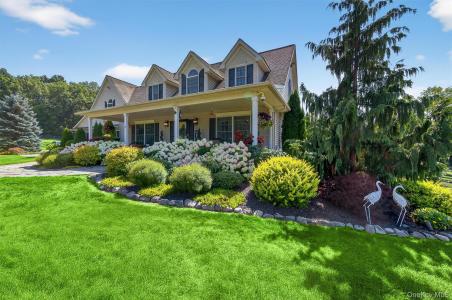
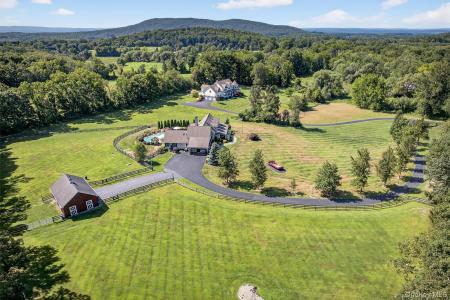
Listado por RE/MAX Town & Country
La Inicio en Venta ubicada en 91 Distillery Road, Warwick (Town), Nueva York 10990, Estados Unidos actualmente está en venta91 Distillery Road, Warwick (Town), Nueva York 10990, Estados Unidos está listado paraUSD2,100,000.Esta propiedad tiene 3 dormitorios, 6 baños, Piscina Privada, Piscina, Piscina Al Aire Libre, De Varios Niveles características.
Fecha de Actualización: 15 ago 2025
Características de la propiedad
Características clave
- Piscina Privada
- Piscina
- Piscina Al Aire Libre
- De Varios Niveles
Detalles de la construcción
- Año de construcción: 1999
- Estilo: De Varios Niveles
Otras características
- Características de la propiedad: Garaje Sótano Patio Espacio Para Depósito
- Sistema de ventilación: Aire Acondicionado Central
- Sistema de calefacción: Agua Caliente Fuel-oil A Leña Propano
- Garajes: 2
Área
- Área del terreno/predio:
21,853 m² (235,224 ft²) - Dormitorios: 3
- Cuartos de baño: 6
- Total de habitaciones: 9
Información de la escuela
- Distrito Escolar Nivel Medio: Warwick Valley
- Escuela Primaria: Sanfordville Elementary School
- Escuela Superior: Warwick Valley High School
- Escuela Secundaria: Warwick Valley Middle School
Descripción
This stunning 3-bedroom, 3-full-bathroom three story Cape Cod home with 2-car garage offers the perfect blend of luxury, comfort, and timeless craftsmanship. A gentlemen's farm. Set on 5.4 acres with two manicured fenced in pastures and beautifully landscaped property brings natural beauty the moment you enter the drive up to this home. Total living space is over 3,666 sq. ft space also includes an additional 1,592 sq. ft of a fully finished custom basement. Hardwood floors throughout the home. The spacious living room, with a large wood burning fireplace, offers comfortable surroundings. French doors lead to a resort style living with a sparkling salt water inground pool, surrounded by outdoor living experience of beauty and privacy. Beautifully landscaped area offers tranquility surrounding the entire home and pool area with a fire and horseshoe pit. The kitchen includes granite countertops and stainless-steel appliances and offers an eating area around the counter island. A sun filled dining room offers a formal setting. A bonus four season room has high performance windows and a comforting Lopi wood burning wood stove. The gorgeous primary bedroom ensuite is on the first floor with two additional first floor bedrooms and full bath. A family room is located on the first floor also. On the upper level, additional living includes a full bathroom, living room, office, or study. An additional room may be an exercise room, playroom, library, and more of your choosing. Stepping down to the custom finished basement is done in 1 x 12 horizontal shiplap, metal corrugated ceiling, and a custom bar. A relaxing family room, and a game room is perfect for recreation or extended family space. A 24 x 35 detached barn with rubber mat working stalls, huge hayloft area, and the convenience front and rear sliding exterior doors. The barn also includes ceiling fans, full sub electrical panel (100 amp), frost free running water and dust proof lighting throughout the interior and exterior. There is also an 8 kw Generac auto start generator with transfer switch when needed. Warwick offers a great school system, wineries, ski areas, orchards, and shopping in the village.
Ubicación

Todos los inmuebles aquí anunciados están sujetos a la Ley Federal de Vivienda Justa, que declara ilegal anunciar "cualquier preferencia, limitación o discriminación por motivos de raza, color, religión, sexo, minusvalía, situación familiar u origen nacional, o la intención de hacer tal preferencia, limitación o discriminación." No aceptaremos a sabiendas ningún anuncio inmobiliario que infrinja la ley. Por la presente se informa a todas las personas de que todas las viviendas anunciadas están disponibles en igualdad de oportunidades.
