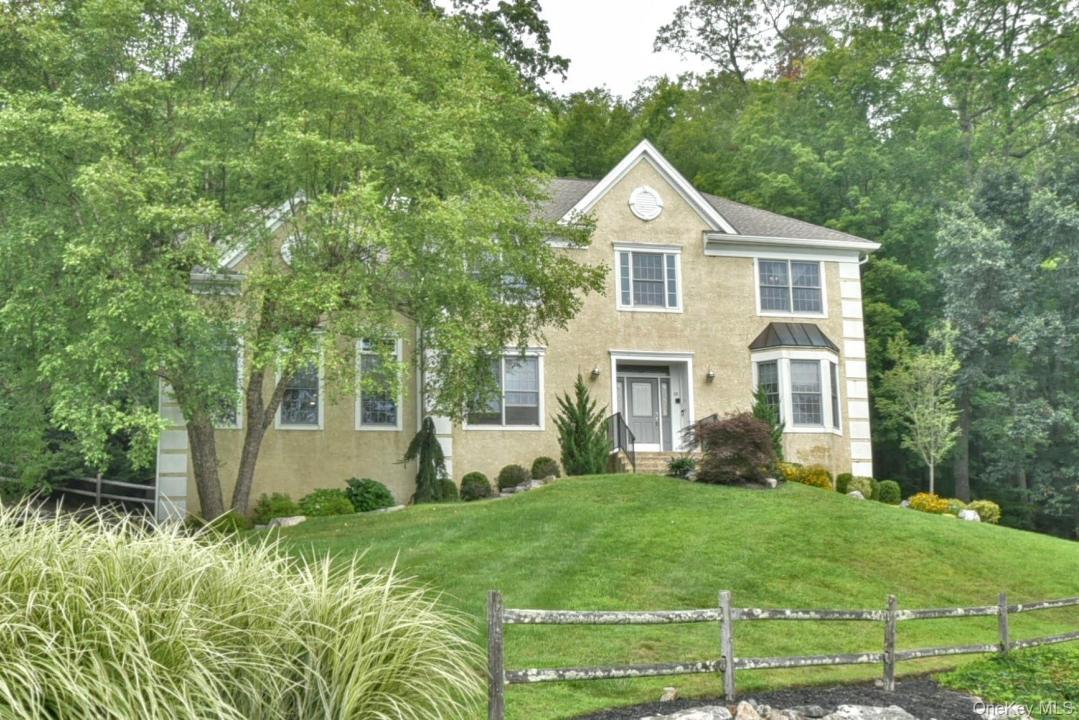
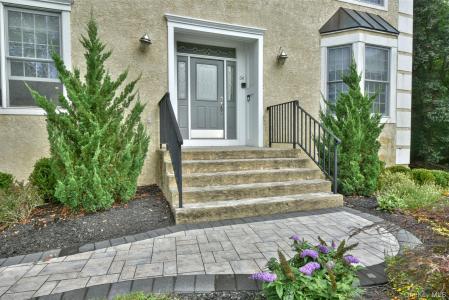
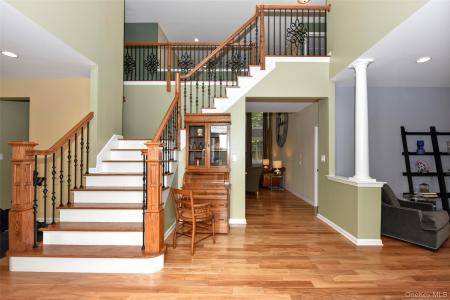
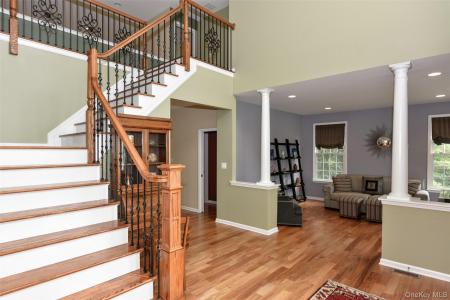
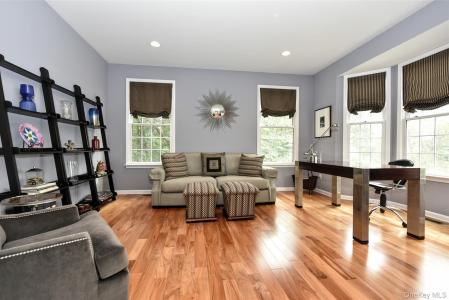
Listado por Terrie OConnor
La Inicio en Venta ubicada en 64 Cedar Drive, Tuxedo, Nueva York 10987, Estados Unidos actualmente está en venta64 Cedar Drive, Tuxedo, Nueva York 10987, Estados Unidos está listado paraUSD995,000.Esta propiedad tiene 5 dormitorios, 6 baños características.
USD995,000
Casa en Venta, 64 Cedar Drive, Tuxedo, Nueva York 10987, Estados Unidos
- Nº De MLS895527
- Dormitorios5
- Cuartos de baño6
Características de la propiedad
Propiedad
- Características: GarajeDeckSótanoHogar
- Ubicación: Subdivisión
Lote/Terreno
- Área del terreno/predio:
1,373 m² (14,784 ft²)
Construcción
- Año de construcción: 1999
- Estilo: ColonialDe Varios Niveles
- Subsuelo y cimientos: Parcialmente TerminadoSubsuelo Con Salida Directa Al Exterior
- Exterior: Revestimiento VinílicoEstuco
Dormitorios
- Dormitorios: 5
Cuartos de baño
- Total de baños: 6
- Baños completos: 3
Características interiores
- Pisos: Pisos De Maderas Nobles
- # de estufas a leña: 1
Características exteriores
- Espacios exteriores: Deck
- Cocheras techadas:
Vista
- Características: Vista A Las Montañas
Calefacción y aire acondicionado
- Sistema de calefacción: Fuel-oil
- Sistema de refrigeración: Aire Acondicionado Central
Servicios públicos
- Otros servicios: Servicios Subterraneos
Comunidad
- Características: Club HousePiscinaCanchas De Tenis
Información de la escuela
- Escuela Superior: George F Baker High Sch
- Distrito Escolar Nivel Medio: Tuxedo Union Free
- Escuela Secundaria: George F Baker High Sch
- Escuela Primaria: George Grant Mason Elementary School
Descripción
Set atop a scenic perch in the highly sought-after Woodlands community, this 5-bedroom, 3-bath Center Hall Colonial offers the perfect blend of elegance, comfort, and resort-style amenities. Enjoy southern exposure with breathtaking views of the Ramapo Mountains and exclusive access to an outdoor pool, tennis and pickleball courts, a fitness center, and a community clubhouse. A grand two-story entry welcomes you with soaring ceilings and a dramatic catwalk that overlooks both the foyer and the scenic mountain vistas with a formal Living Room and Dining Room with a striking new banister and hardwood floors. Sophisticated architectural details flow throughout the home, including the impressive two-story great room with floor to ceiling windows and a wood-burning fireplace. The renovated chef’s kitchen boasts white and grey cabinetry, a center island, quartz counters, stainless steel appliances, pantry, and opens to a sun-drenched four-season sunroom. An additional family room with vaulted ceilings and custom built-ins offers flexible space for entertaining or relaxing. A fifth bedroom with office built-ins and a French door that leads to patio area is perfect for guests/home office. An adjacent full bath near bedroom and convenient laundry with ample cabinetry completes the first level. Upstairs, the luxurious primary suite features a tray ceiling, sitting area, and a spa-like ensuite bath with a large shower, double sinks, and a jacuzzi tub. Three additional generously sized bedrooms each include double closets. The partially finished lower level includes a Owens Corning basement system, wine cellar, ample storage and newer furnaces and hot water heater. A three-car garage comes equipped with a CCS car charger. Your private backyard oasis is perfect for entertaining and relaxing, with a trex deck, hot tub, fire pit, and serene views—all surrounded by protected parkland. Enjoy EZ living at the Woodlands as HOA offers total lawn care and snow removal. Just minutes to the Tuxedo train station-ideal for NYC commuters-40 miles to NYC . Nearby is The Tuxedo Club and Sterling Forest's hiking, fishing and kayaking for the perfect work-life balance.
Ubicación
64 Cedar Drive, Tuxedo, Nueva York 10987, Estados Unidos
