83 Maple Brook Road, Tuxedo, New York 10987
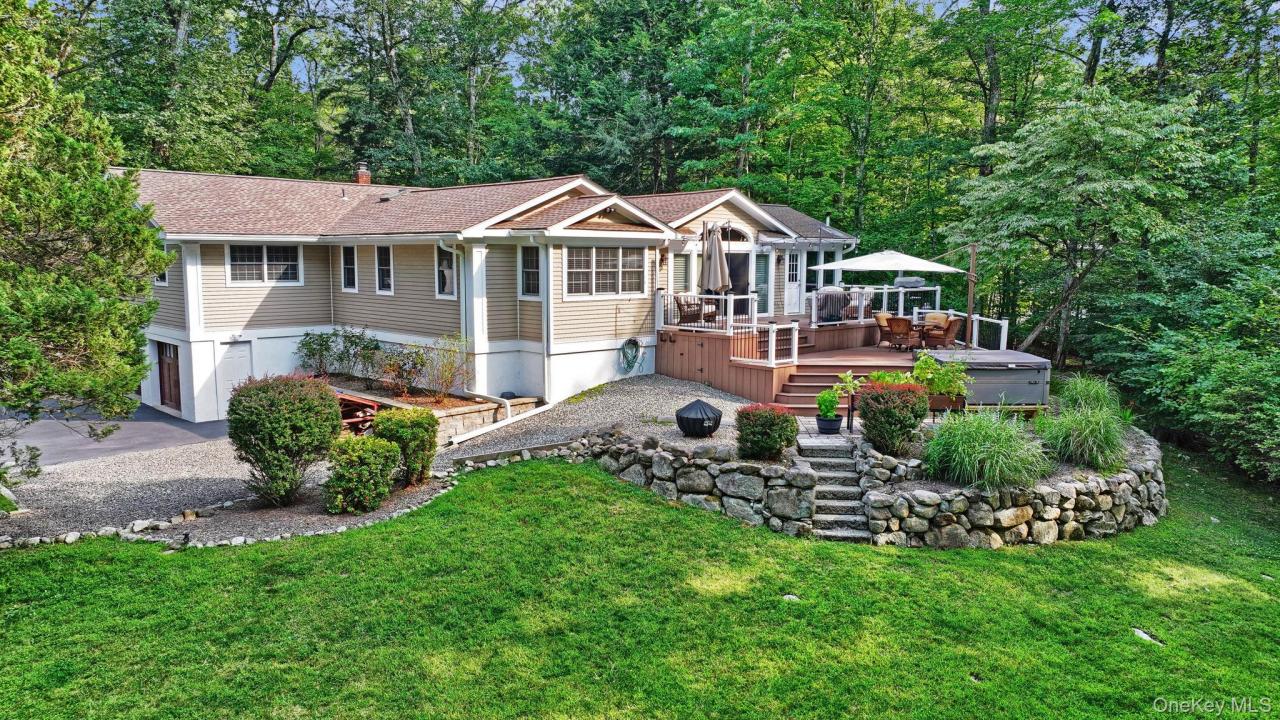
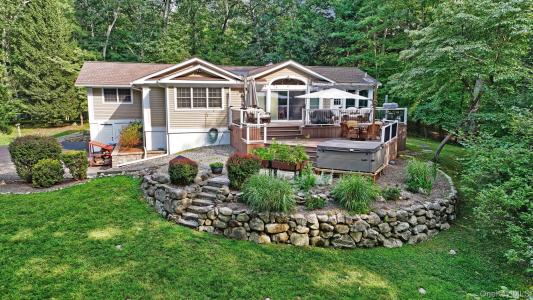
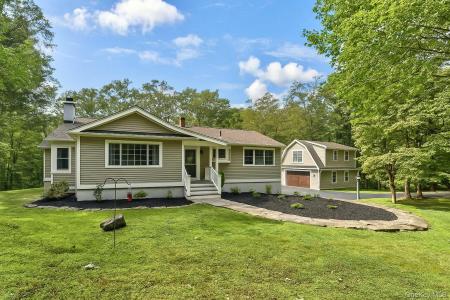
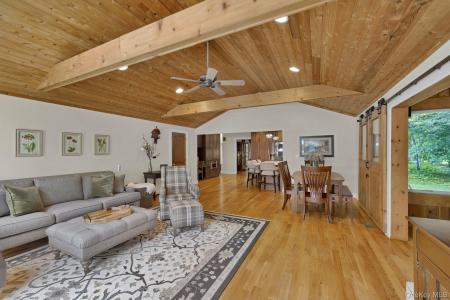
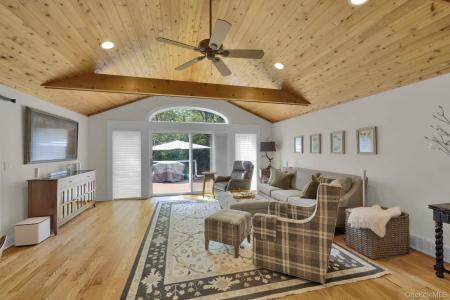
Listed By eXp Realty
The Home for Sale located at 83 Maple Brook Road, Tuxedo, New York 10987 is currently for sale. 83 Maple Brook Road, Tuxedo, New York 10987 is listed for $1,150,000. This property has 3 bedrooms, 6 bathrooms, Subdivision, Underground Parking Garage, Private Driveway, Detached Garage, Multi-Level.
Date Updated : Aug 16, 2025
Property features
Key features
- Subdivision
- Underground Parking Garage
- Private Driveway
- Detached Garage
- Multi-Level
- Expanded Ranch
Construction details
- Year built: 1968
- Style: Multi-Level Expanded Ranch
Other features
- Property features: Porch Garage Deck Basement Garage Patio Attic-Unfinished Driveway Pull Down Stairs To Attic Fireplace
- Appliances: Washer Cooktop Microwave Refrigerator Disposal Dryer Dishwasher Water Purifier - Owned
- Cooling system: Central AC
- Heating system: Hot Water Oil Forced Air Propane
- Garages: 4
Area
- Land/Lot size:
5,261 m² (56,628 ft²) - Bedrooms: 3
- Bathrooms: 6
- Total rooms: 9
School information
- High School District: Tuxedo Union Free
- Elementary School: George Grant Mason Elementary School
- High School: George F Baker High Sch
- Middle School: George F Baker High Sch
Description
MAPLE BROOK! EXCEPTIONAL ONCE IN A LIFETIME RETREAT, a breathtaking sanctuary tucked away in the heart of Tuxedo’s prestigious Eagle Valley section. Perfectly situated on 1.3 private wooded acres where luxury, nature and serenity converge, this astonishing 3-bedroom, 2.5-bath CRAFTSMAN-style RANCH, with an extraordinary CARRIAGE STYLE ACCESSORY BUILDING offers not only an ideal home but an unparalleled experience. Amazingly constructed and loaded with PREMIUM UPGRADES, the special custom-built main residence provides an airy open floor plan, soaring cathedral ceilings, and new gleaming OAK HARDWOOD FLOORS throughout. The formal living room features an elegant marble-trimmed WO0D-BURNING FIREPLACE with oversized windows inviting natural light inside, vaulted ceiling and French doors.The DESIGNER KITCHEN boasts rich, warm solid wood cabinetry, HIGH-END stainless steel appliances, farm style sink, a skylight, and magnificent VAULTED CEILINGS—opening into a DRAMATIC dining/living room combination with access to the expansive deck. The ALL-SEASONS ROOM/DEN is enhanced by a RAVELLI pellet stove, high-performance windows, and a sliding barn door--—perfect for year-round comfort. Sliding doors open to a multi-level deck with a built-in HOT TUB—great for entertaining or quiet relaxation. Step outside and enjoy the tranquil beauty of a backyard that FACES PROTECTED PARKLAND and offers a small meandering stream, creating an enchanting setting with a true connection to nature. FIRST FLOOR PRIMARY SUITE-Step into pure luxury with this incredible primary bedroom suite—A TRUE REFUGE THAT OFFERS A PRIVATE, SEPARATE HAVEN. Designed for comfort, style, and total convenience, this expansive suite offers a grand bedroom with elegant COFFERED CEILING, gorgeous sun-filled windows, and a custom built-in window seat perfect for relaxing with a book or morning coffee. Storing and displaying your wardrobe is no issue with a tremendous walk-in closet, and you will love the DEDICATED WASHER/DRYER tucked conveniently within the suite for ultimate ease. A SPA-LIKE EN-SUITE BATHROOM is nothing short of spectacular—crafted with luxurious finishes, beautiful tilework, and a serene ambiance. This first-floor haven is a true gem, seldom available in today’s market, blending privacy, elegance, and functionality. The generous first floor is also complemented by a very spacious second full bath . Adding to the allure of the primary floor is the finished lower level that offers a large family room and office or gym area A one half bath and ADDITIONAL LAUNDRY FACILITIES. A two-car garage provides additional storage and potential for future expansion. A RARE BONUS: What truly sets this property apart is the beautifully designed DETACHED ACCESSORY BUILDING – this impressive two-level structure offers an additional 600 sq. ft. of finished space and a massive two-car garage below. This spectacular structure features a FULL KITCHEN, LUXURY FULL BATH, HEATING and AIR CONDITIONING, extra storage and lots of light--Perfect for a photographer’s, artist’s, or writer’s studio—or a private remote workspace—providing the privacy and inspiration creative minds crave, with ENDLESS POSSIBILITIES! Overall features of the property include a NEWER ROOF, hardwood floors throughout, sound system, custom blinds and closet systems, a whole-house water filtration system, a CHARMING GREENHOUSE, and a separate shed. In addition to your own private paradise with its peaceful beauty of the wooded setting, the property faces preserved parkland has LOW TAXES and an easy commute to NYC. This is a high-quality home with rare and flexible features—ideal for those seeking space, style, and privacy in a nature-rich environment. Don’t miss your chance to own one of Tuxedo’s most unique and desirable properties. AMENITIES LIST AVAILABLE
Location
Listing Contact: 888-276-0630

All real estate advertised herein is subject to the Federal Fair Housing Act, which makes it illegal to advertise "any preference, limitation, or discrimination because of race, color, religion, sex, handicap, familial status, or national origin, or intention to make any such preference, limitation, or discrimination." We will not knowingly accept any advertising for real estate which is in violation of the law. All persons are hereby informed that all dwellings advertised are available on an equal opportunity basis.
