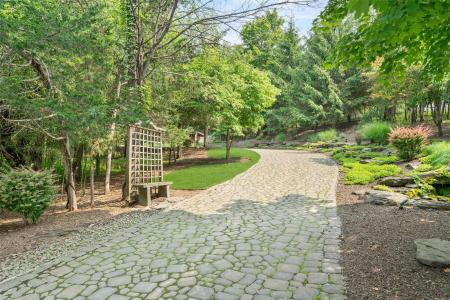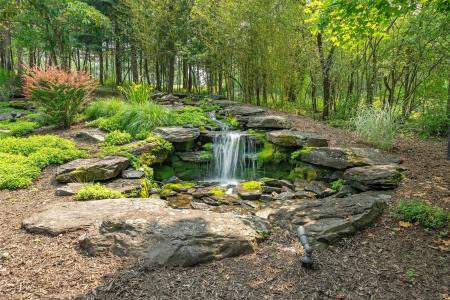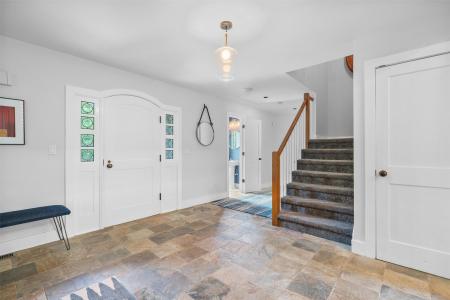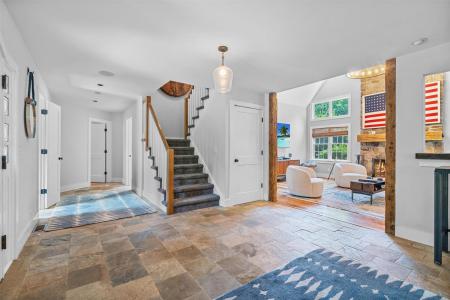7 Weldon Way, Warwick (Town), New York 10990





Listed By Keller Williams Realty
The Home for Sale located at Warwick (Town), New York 10990 is currently for sale. Warwick (Town), New York 10990 is listed for $1,499,500. This property has 3 bedrooms, 6 bathrooms, Private Pool, Multi-Level, Contemporary, Ranch features. If the property located at Warwick (Town), New York 10990 isn't what you're looking for, visit https://blueislandhomesny.xomio.com to see other Homes for Sale in Warwick (Town) .
Date Updated : Jun 26, 2025
Property features
Key features
- Private Pool
- Multi-Level
- Contemporary
- Ranch
Construction details
- Year built: 2003
- Style: Multi-Level Contemporary Ranch
Other features
- Property features: Garage Basement Garage Driveway Fireplace
- Appliances: Washer Cooktop Microwave Refrigerator Dryer Dishwasher
- Cooling system: Central AC
- Heating system: Oil
- Garages: 2
Area
- Land/Lot size:
19,425 m² (209,088 ft²) - Bedrooms: 3
- Bathrooms: 6
- Total rooms: 9
School information
- High School District: Warwick Valley
- Elementary School: Sanfordville Elementary School
- High School: Warwick Valley High School
- Middle School: Warwick Valley Middle School
Description
Escape to your private sanctuary in this exquisite custom home, perfectly nestled on 4.8 serene, wooded acres. As you approach, a serene pond with a cascading waterfall welcomes you. The stunning exterior, a harmonious blend of cedar shakes and natural stone, promises timeless curb appeal. Inside, discover a world of refined elegance, where gleaming chestnut hardwood floors flow seamlessly throughout and a magnificent stone fireplace anchors the spacious living area. Soaring cathedral ceilings and dramatic floor-to-ceiling windows invite abundant natural light and breathtaking views of the surrounding woodland. Culinary enthusiasts will delight in the restaurant-quality kitchen, designed for both gourmet creations and effortless entertaining. This expansive, unfinished full basement presents an incredible opportunity for unlimited possibilities, already thoughtfully prepared to be a walk-out. Imagine designing your dream space from the ground up, whether you envision a sprawling entertainment hub, a luxurious guest suite, a dedicated home gym, or a versatile workspace. With its walk-out readiness, this lower level is perfectly poised to integrate seamlessly with your outdoor living areas, offering abundant natural light and easy access. It's a blank canvas awaiting your personal touch and creative vision. Step outside to an expansive, multi-level outdoor oasis featuring bluestone patios and a beautiful built-in pool with an integrated hot tub perfect for entertaining. These luxurious levels also boast a dedicated fire pit and an outdoor kitchen with a charming gazebo, ideal for al fresco dining or simply savoring the tranquility of your private cul-de-sac setting.
Location
Listing Contact: 845-928-8000

All real estate advertised herein is subject to the Federal Fair Housing Act, which makes it illegal to advertise "any preference, limitation, or discrimination because of race, color, religion, sex, handicap, familial status, or national origin, or intention to make any such preference, limitation, or discrimination." We will not knowingly accept any advertising for real estate which is in violation of the law. All persons are hereby informed that all dwellings advertised are available on an equal opportunity basis.
