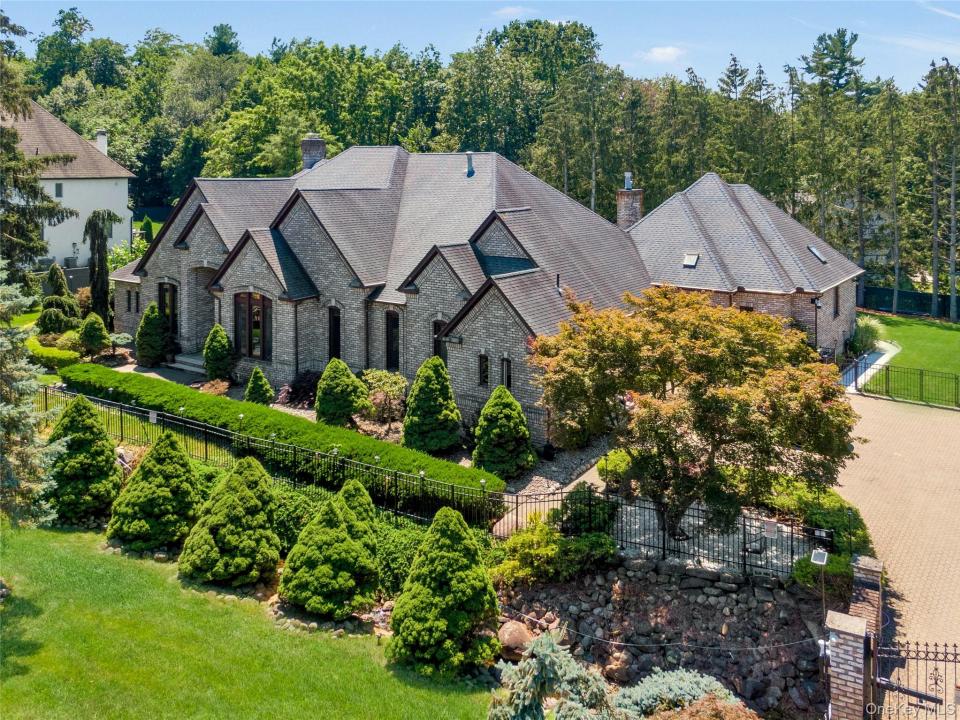
$2,295,000 USD
Home for Sale, 26 Pine Glen Drive, Orangetown, New York 10913
- MLS#898973
- Bedrooms4
- Bathrooms10
Listed By Keller Williams Hudson Valley
The Home for Sale located at 26 Pine Glen Drive, Orangetown, New York 10913 is currently for sale. 26 Pine Glen Drive, Orangetown, New York 10913 is listed for $2,295,000. This property has 4 bedrooms, 10 bathrooms.
Property features
Property
- Features: GarageBasementPatioFireplace
Lot/Land
- Land/Lot size:
3,723 m² (40,075 ft²)
Construction
- Year built: 1988
- Style: Ranch
- Construction: Brick
Bedrooms
- Bedrooms: 4
Bathrooms
- Total bathrooms: 10
- Full bathrooms: 5
Pool and Spa
- Pool: Private Pool
Heating and Cooling
- Heating system: Natural Gas
- Cooling system: Central AC
School information
- High School: Tappan Zee High School
- High School District: South Orangetown
- Middle School: South Orangetown Middle School
- Elementary School: Cottage Lane Elementary School
Description
Exquisite Custom-Built Marble Palace Ranch located in one of the area’s most exclusive neighborhoods, Prestigious Pine Glen Estates. Boasting a country club–style backyard, this residence offers complete privacy with elegant metal gates at the entrance. A truly unique property, perfectly designed for entertaining and luxurious living.
This is more than a home—it’s an extraordinary lifestyle waiting to be embraced. Step into the pinnacle of luxury living with this breathtaking custom-built ranch situated in the highly sought-after Pine Glen Estates. The home’s striking brick and stone facade hints at the grandeur within, where imported marble floors, walls, and a sweeping marble staircase create an atmosphere of timeless elegance and unmatched craftsmanship.
Upon entering, you are greeted by a spacious and sunlit living room anchored by a stunning fireplace, setting the perfect ambiance for intimate family gatherings or lavish entertaining. The gourmet chef’s kitchen is designed for the discerning cook, featuring professional-grade stainless steel appliances, a massive granite island with an integrated wine cooler, and custom cabinetry providing both style and function. Adjacent, the oversized dining area boasts floor-to-ceiling glass doors that open to reveal a greenhouse—ideal for year-round enjoyment of your favorite plants or as a serene breakfast nook overlooking nature.
The expansive great room is a masterpiece of comfort and sophistication, complete with a second fireplace and a built-in wet bar—perfect for hosting cocktail parties or unwinding in style after a long day.
The master suite is a private oasis featuring dual fireplaces that add warmth and ambiance. The spa-inspired en-suite bathroom impresses with dual vanities, two luxurious showers, a deep Jacuzzi soaking tub, and two expansive walk-in closets outfitted for maximum organization and convenience. Wake up every morning feeling pampered in this lavish retreat.
The home offers 3/4 more additional generously sized bedrooms, each thoughtfully designed with comfort in mind, along with three more bathrooms that combine classic elegance with modern fixtures and finishes.
The fully finished lower level expands your living space dramatically. You can use as movie theater room, gym, creative studio, etc. Also abundant storage options. 2 Car garage & huge paver driveway.
Outside, this estate truly shines with a meticulously landscaped and professionally manicured .92 acre lot that offers your very own private country club lifestyle. Relax or entertain beside the sparkling in-ground pool, surrounded by lush greenery, mature trees. The expansive paver driveway provides ample parking and complements the impressive curb appeal of this extraordinary residence.
Additional highlights this house is literally behind the moat and electric metal gates for entry, vaulted ceilings throughout, skylights, state-of-the-art lighting, high end security system, advanced climate control systems, and premium finishes throughout, ensuring a home that is as comfortable as it is stunning.
A commuter's dream, close to Palisades Parkway, 15 minutes to GW Bridge or TZ Bridge and minutes to NJ. Close to all major shopping and everything Orangetown has to offer:
Location
26 Pine Glen Drive, Orangetown, New York 10913
