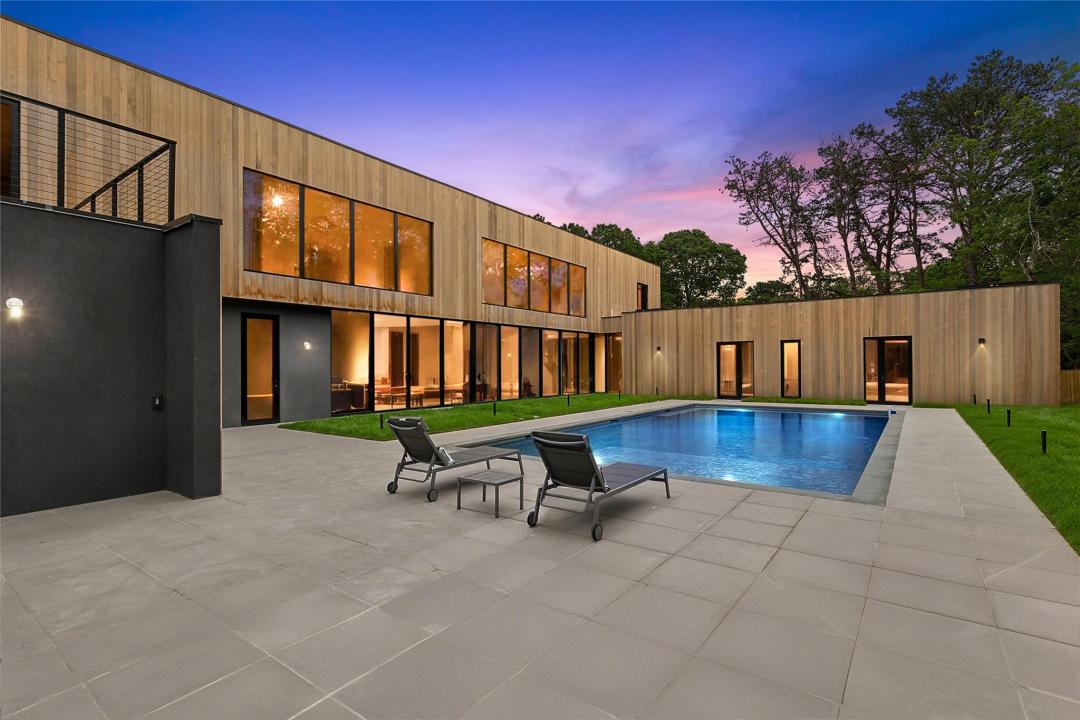
US$ 5,495,000 USD
منزل للبيع, 9 Blue Jay Way, East Hampton, نيويورك 11937, الولايات المتحدة
- عدد MLS890456
- غرف النوم8
- الحمامات20
مدرج بواسطة Douglas Elliman Real Estate
العقار الصفحة الرئيسية للبيع الكائن في 9 Blue Jay Way, East Hampton, نيويورك 11937, الولايات المتحدة متاح حاليًا للبيع.9 Blue Jay Way, East Hampton, نيويورك 11937, الولايات المتحدة مدّرج بسعرUS$ 5,495,000.يتمتع هذا العقار بـ 8 حمامات, 20 حمامات ميزات.
سمات العقار
عقار
- الميزات: كراجبدروممدفأة
قطعة أرض
- قطعة أرض/مساحة مخصصة:
4,452 m² (47,916 ft²)
وصف قطعة الأرض
- سنة البناء: 2025
- الطراز: معاصر
- البدروم والأساس: بدروم متصل بالخارجبدروم مكتمل
- خارجي: الجص
غرف النوم
- غرف النوم: 8
الحمامات
- إجمالي عدد الحمامات: 20
- حمامات كاملة: 8
- ½ حمام: 2
ميزات داخلية
- عدد المدافئ: 2
المسبح والمنتجع الصحي
- مسبح: مسبح خاص
التدفئة والتبريد
- نظام التدفئة: هواء مندفعبروبان
- نظام التبريد: تكييف هواء مركزي
المرافق
- خدمات أخرى: خزان الصرف الصحي
وصف
Experience a rare convergence of bold modern architecture and sustainable innovation in this newly constructed estate, perfectly sited on 1.1 acres of private, landscaped grounds. Built from durable concrete and spanning over 9,000 square feet across three levels, this residence features 8 bedrooms, 8 bathrooms, and 2 powder rooms, designed with an open, column-free layout that maximizes space and light. Wrapped in a super-insulated envelope, and powered by a full solar panel array, the structure can provide enough power to sustain the entire energy consumption of the house. A masterclass in seamless indoor-outdoor integration, the home showcases expansive floor-to-ceiling glass sliders and oversized windows that frame tranquil views and invite natural light into every space. The main level exudes modern elegance with 48" x 48" Italian porcelain tile and textured natural rock, while European oak flooring upstairs adds warmth to the minimalist aesthetic. Anchoring the dramatic great room is a full-height fireplace clad in imported Italian silver travertine, opening directly to a 20' x 40' heated gunite pool, pool house, and lush garden terraces, all designed for year-round enjoyment and privacy. Architectural design is by DXA Studio and built by XLIX builders with interior design by Atelier Rouje. At the heart of the home is a chef's kitchen by Italy's Arc Linea, featuring fossil-finish European oak cabinetry, Grigio Argentino marble countertops, a full suite of integrated Miele appliances, and a separate prep/butler's kitchen for effortless entertaining. Each of the seven bedrooms offers generous proportions and refined finishes, with the primary suite boasting a spa-inspired bathroom outfitted in Italian porcelain, white Carrara marble, and bespoke Italian fixtures. Additional amenities include a gym, provisions for a sauna, an outdoor kitchen, and a full suite of resort-style features - making this a truly rare modern masterpiece where architectural brilliance meets environmental consciousness.
الموقع
9 Blue Jay Way, East Hampton, نيويورك 11937, الولايات المتحدة
