91 Distillery Road, Warwick (Town), نيويورك 10990, الولايات المتحدة
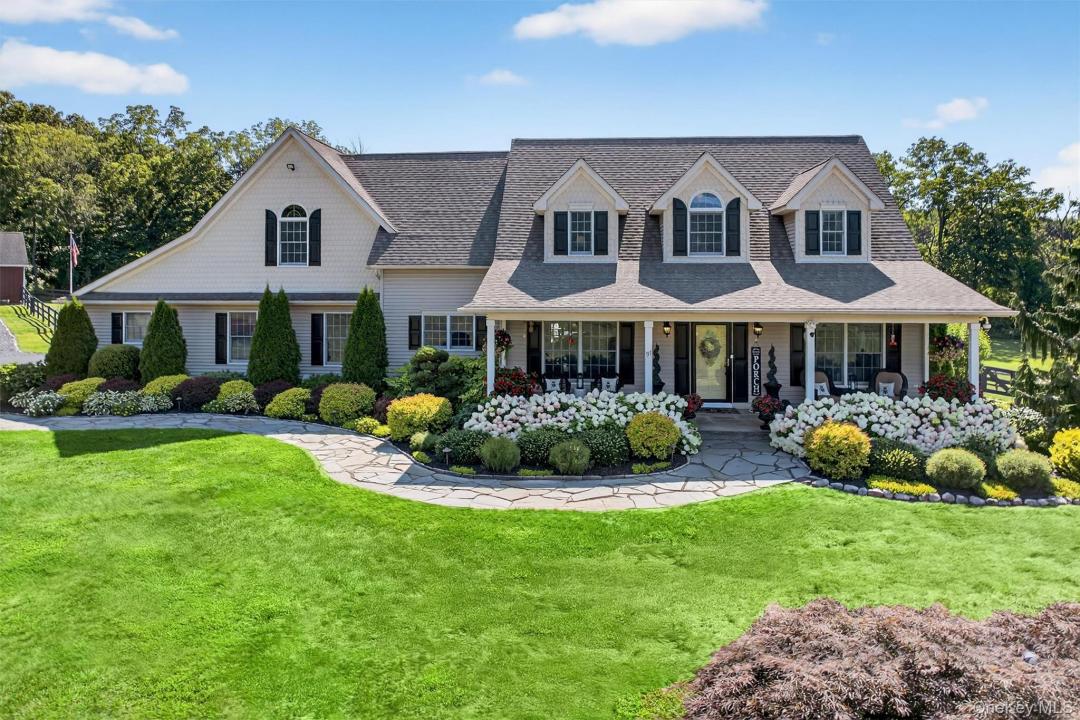
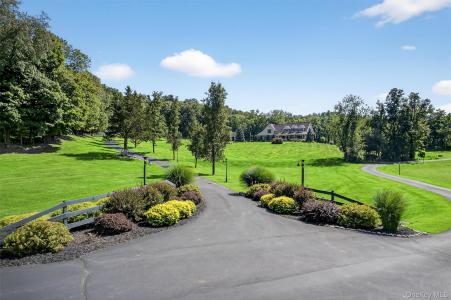
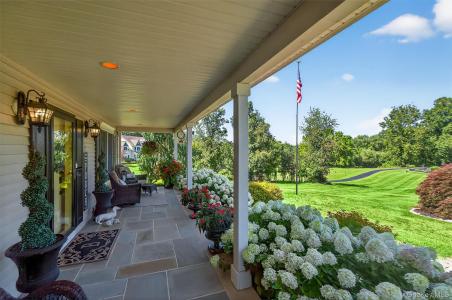
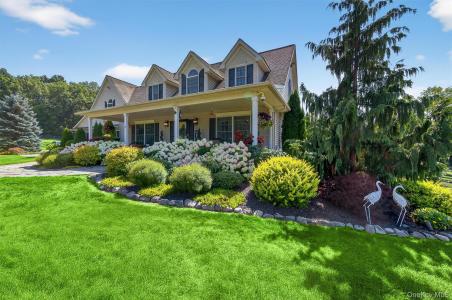
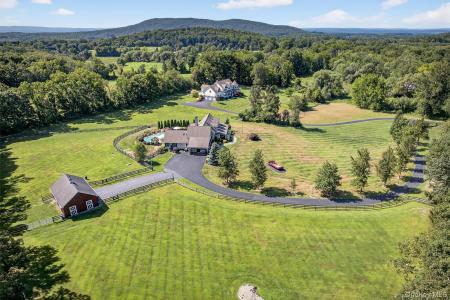
مدرج بواسطة RE/MAX Town & Country
العقار الصفحة الرئيسية للبيع الكائن في 91 Distillery Road, Warwick (Town), نيويورك 10990, الولايات المتحدة متاح حاليًا للبيع.91 Distillery Road, Warwick (Town), نيويورك 10990, الولايات المتحدة مدّرج بسعرUS$ 2,100,000.يتمتع هذا العقار بـ 3 حمامات, 6 حمامات, مسبح خاص, مسبح, مسبح في الهواء الطلق, متعدد المستويات ميزات.
تاريخ التحديث: 15/08/2025
سمات العقار
السمات الرئيسية
- مسبح خاص
- مسبح
- مسبح في الهواء الطلق
- متعدد المستويات
تفاصيل الإنشاء
- سنة البناء: 1999
- الطراز: متعدد المستويات
ميزات أخرى
- سمات العقار: كراج بدروم فناء مساحة تخزين
- نظام التبريد: تكييف هواء مركزي
- نظام التدفئة: الماء الساخن زيت خشب بروبان
- المرائب: 2
المساحة
- قطعة أرض/مساحة مخصصة:
21,853 m² (235,224 ft²) - غرف النوم: 3
- الحمامات: 6
- إجمالي الغرف: 9
معلومات حول المدرسة
- مدرسة الحي الثانوية: Warwick Valley
- مدرسة ابتدائية: Sanfordville Elementary School
- مدرسة ثانوية: Warwick Valley High School
- مدرسة إعدادية: Warwick Valley Middle School
الوصف
This stunning 3-bedroom, 3-full-bathroom three story Cape Cod home with 2-car garage offers the perfect blend of luxury, comfort, and timeless craftsmanship. A gentlemen's farm. Set on 5.4 acres with two manicured fenced in pastures and beautifully landscaped property brings natural beauty the moment you enter the drive up to this home. Total living space is over 3,666 sq. ft space also includes an additional 1,592 sq. ft of a fully finished custom basement. Hardwood floors throughout the home. The spacious living room, with a large wood burning fireplace, offers comfortable surroundings. French doors lead to a resort style living with a sparkling salt water inground pool, surrounded by outdoor living experience of beauty and privacy. Beautifully landscaped area offers tranquility surrounding the entire home and pool area with a fire and horseshoe pit. The kitchen includes granite countertops and stainless-steel appliances and offers an eating area around the counter island. A sun filled dining room offers a formal setting. A bonus four season room has high performance windows and a comforting Lopi wood burning wood stove. The gorgeous primary bedroom ensuite is on the first floor with two additional first floor bedrooms and full bath. A family room is located on the first floor also. On the upper level, additional living includes a full bathroom, living room, office, or study. An additional room may be an exercise room, playroom, library, and more of your choosing. Stepping down to the custom finished basement is done in 1 x 12 horizontal shiplap, metal corrugated ceiling, and a custom bar. A relaxing family room, and a game room is perfect for recreation or extended family space. A 24 x 35 detached barn with rubber mat working stalls, huge hayloft area, and the convenience front and rear sliding exterior doors. The barn also includes ceiling fans, full sub electrical panel (100 amp), frost free running water and dust proof lighting throughout the interior and exterior. There is also an 8 kw Generac auto start generator with transfer switch when needed. Warwick offers a great school system, wineries, ski areas, orchards, and shopping in the village.
الموقع

تخضع جميع العقارات المعلنة هنا لقانون الإسكان العادل الفيدرالي، الذي يجعل من غير القانوني الإعلان عن "أي تفضيل أو قيد أو تمييز بسبب العرق أو اللون أو الدين أو الجنس أو الإعاقة أو الحالة الأسرية أو الأصل القومي، أو نية القيام بأي تفضيل أو قيد أو تمييز كهذا". لن نقبل عمدًا أي إعلان عن عقارات مخالفة للقانون. وبموجب هذا يُعلم جميع الأشخاص بأن جميع المساكن المعلن عنها متاحة على أساس تكافؤ الفرص.
