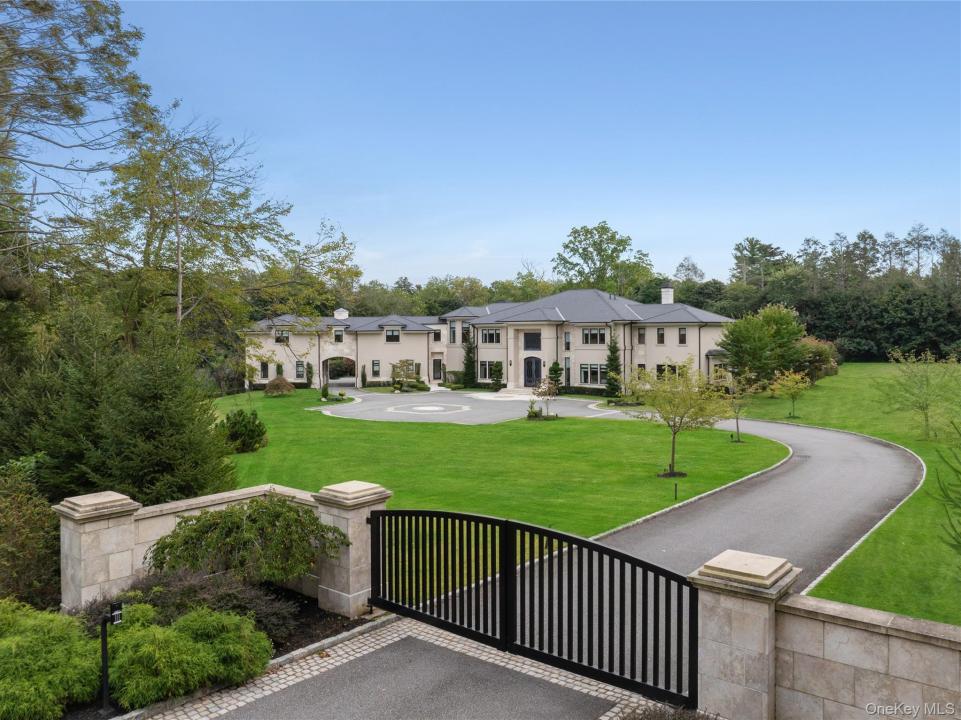
US$ 12,800,000 USD
منزل للبيع, 53 Simonson Road, Oyster Bay, نيويورك 11545, الولايات المتحدة
- عدد MLS922932
- غرف النوم10
- الحمامات30
مدرج بواسطة Daniel Gale Sothebys Intl Rlty
العقار الصفحة الرئيسية للبيع الكائن في 53 Simonson Road, Oyster Bay, نيويورك 11545, الولايات المتحدة متاح حاليًا للبيع.53 Simonson Road, Oyster Bay, نيويورك 11545, الولايات المتحدة مدّرج بسعرUS$ 12,800,000.يتمتع هذا العقار بـ 10 حمامات, 30 حمامات ميزات.
سمات العقار
عقار
- النوع: عقار
- الميزات: شرفةشرفةكراجشرفةمصعدبدرومفناءمدفأة
- هياكل إضافية: حظيرة
قطعة أرض
- قطعة أرض/مساحة مخصصة:
25,414 m² (273,557 ft²) - وصف قطعة الأرض: مسورة - بالكاملمستويةيُسمح بالخيول
وصف قطعة الأرض
- سنة البناء: 2018
- الطراز: متعدد المستويات
- وصف قطعة الأرض: حجر
- البدروم والأساس: بدروم متصل بالخارجبدروم مكتمل
- خارجي: الجص
غرف النوم
- غرف النوم: 10
الحمامات
- إجمالي عدد الحمامات: 30
- حمامات كاملة: 13
- ½ حمام: 2
ميزات داخلية
- الطوابق: خشب صلب
- عدد المدافئ: 6
ميزات خارجية
- المساحات الخارجية: شرفةشرفةشرفةفناء
- مواقف سيارات مسقوفة:
- وصف موقف السيارات: موقف سيارات ملحق
المسبح والمنتجع الصحي
- مسبح: مسبح خاص
أرض ترفيهية
- أرض ترفيهية: بيت المسبحمسبحمسبح في الهواء الطلق
التدفئة والتبريد
- نظام التدفئة: غاز طبيعيمشع
- نظام التبريد: تكييف هواء مركزي
المرافق
- خدمات أخرى: بالوعة / خزانات الصرف الصحي
معلومات حول المدرسة
- مدرسة ثانوية: North Shore Senior High School
- مدرسة الحي الثانوية: North Shore
- مدرسة إعدادية: North Shore Middle School
- مدرسة ابتدائية: Glen Head Elementary School
وصف
Situated behind two private gates, in one of Long Island’s most prestigious enclaves, this newly constructed 10 bedroom, 15 bathroom modern estate is a masterclass in elevated design and luxurious living. Set on an expansive, meticulously landscaped property, the residence pairs timeless architectural grandeur with sleek, contemporary finishes to create a rare and refined sanctuary.
A striking stone and stucco facade with oversized black-trim windows sets a sophisticated tone upon arrival. Inside, a dramatic marble foyer with a sweeping spiral staircase unveils the heart of the home: a voluminous great room featuring soaring ceilings, a sleek gas fireplace, bespoke wet bar, and walls of glass that dissolve the boundary between indoors and out. Every inch of this residence speaks to thoughtful luxury. The chef’s kitchen is clad in two-toned cabinetry, boasts a suite of chef-grade stainless steel appliances and thick-cut stone countertops. The welcoming family room has a warm fireplace with a custom, stone mantel and beautiful natural wood built-ins. Entertain effortlessly in the formal dining room, designed to host 14+ guests, supported by a fully outfitted butler’s pantry.
Designed for both grand entertaining and intimate day-to-day living, the main level also features a spacious home office with a private sitting area, two elegant powder rooms, a guest-ready first-floor bedroom suite, an elevator and a mudroom conveniently located off of the 4-car attached garage.
Upstairs, the primary wing evokes the atmosphere of a five-star hotel, complete with a private lounge, dressing and vanity area, spa-like bath with an oversized rain shower and soaking tub, radiant heated floors, and multiple walk-in closets, with custom wardrobe installations. There are four additional bedrooms, four marble full-bathrooms and an expansive laundry room.
The walk-out lower level is a world unto itself, beginning with a dramatic foyer framed by a floor-to-ceiling wine display wall. Details include a one-bedroom guest suite, media or den space, full bath, a state-of-the-art gym with sound system and sauna, and a full-scale golf simulator for year-round recreation.
Outdoors, the resort-quality amenities continue with a covered patio with a fireplace, a built-in kitchen, and a sparkling in-ground pool and spa. A poolside cabana offers yet another luxe retreat, complete with a kitchenette, lounge, changing rooms, and full bath. Beyond the main residence, a two-story barn with a loft serves as an 8-stall equestrian facility or an extraordinary car collector's gallery, accompanied by a fully-appointed 3/4 bedroom guest house for extended stays or guest quarters.
Nestled in a picturesque and ultra-private setting, this 20,000+ Sq.Ft. Old Brookville masterpiece redefines modern estate living with unmatched elegance, scale, and functionality. Located within the North Shore School District.
الموقع
53 Simonson Road, Oyster Bay, نيويورك 11545, الولايات المتحدة
