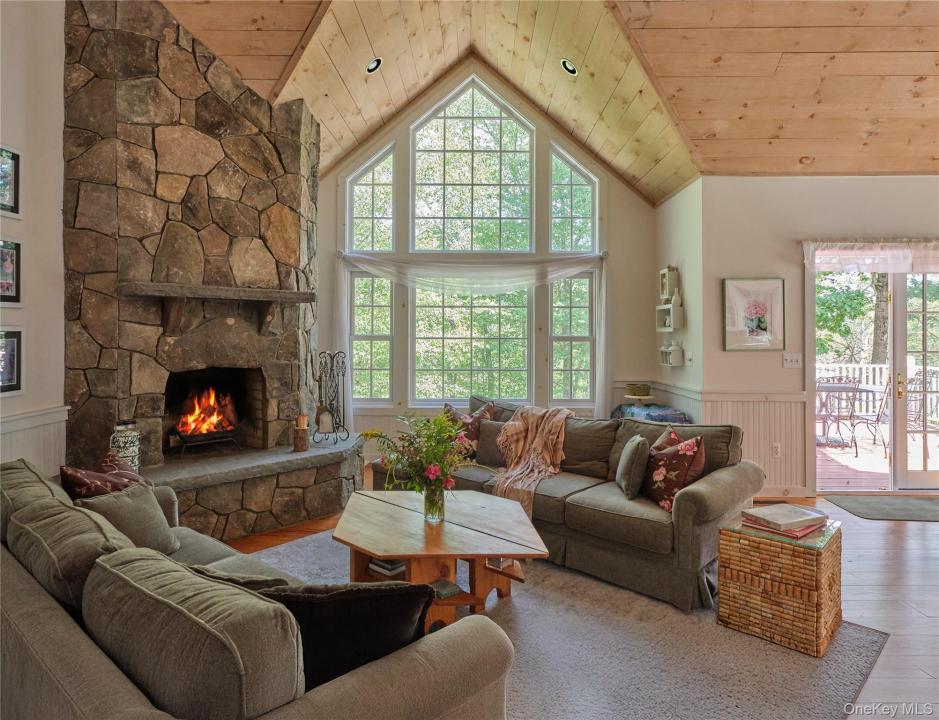
US$ 1,295,000 USD
منزل للبيع, 51 Homestead Trail, Bethel, نيويورك 12786, الولايات المتحدة
- عدد MLS907278
- غرف النوم4
- الحمامات8
مدرج بواسطة Boller Properties
العقار الصفحة الرئيسية للبيع الكائن في 51 Homestead Trail, Bethel, نيويورك 12786, الولايات المتحدة متاح حاليًا للبيع.51 Homestead Trail, Bethel, نيويورك 12786, الولايات المتحدة مدّرج بسعرUS$ 1,295,000.يتمتع هذا العقار بـ 4 حمامات, 8 حمامات ميزات.
سمات العقار
عقار
- الميزات: كراجشرفةشرفة خارجية خشبية مفتوحةسندرة غير مُشطبةمدفأة
- الموقع: على الماءوصول إلى المياهالتقسيم الفرعي
قطعة أرض
- قطعة أرض/مساحة مخصصة:
20,396 m² (219,542 ft²) - وصف قطعة الأرض: مشجرةحديقةمستوية
وصف قطعة الأرض
- سنة البناء: 2003
- الطراز: شاليهمعاصر
- وصف قطعة الأرض: حجر
- خارجي: ألواح خشب
غرف النوم
- غرف النوم: 4
الحمامات
- إجمالي عدد الحمامات: 8
- حمامات كاملة: 3
- ½ حمام: 1
ميزات داخلية
- الطوابق: خشب صلب
- عدد المدافئ: 1
ميزات خارجية
- المساحات الخارجية: شرفةشرفة خارجية خشبية مفتوحة
- مواقف سيارات مسقوفة:
المياه والقوارب
- الماء: بحيرة
- ركوب القوارب: رصيف قوارب
أمن
- الميزات: نظام أمن
التدفئة والتبريد
- نظام التدفئة: هواء مندفعبروبان
- نظام التبريد: تكييف هواء مركزي
المرافق
- خدمات أخرى: مرافق تحت الأرضخزان الصرف الصحيبئر
مجتمع
- الميزات: مجتمع مسور
معلومات حول المدرسة
- مدرسة ثانوية: Monticello High School
- مدرسة الحي الثانوية: Monticello
- مدرسة إعدادية: Robert J Kaiser Middle School
- مدرسة ابتدائية: Emma C Chase School
وصف
Anchored gracefully along four hundred feet of shoreline on the Peninsula at the Chapin Estate, Whispering Oak Landing is a country retreat like no other. A legacy lakefront home built by its current custodians, this light-filled contemporary chalet is nestled beneath majestic oaks and surrounded by five enchanting acres within a gated wilderness preserve.
Once inside, a vaulted foyer crowned by a sparkling crystal chandelier opens to expansive, sunlit gathering spaces. Adjacent to the front entrance, a convenient powder room sits across from a bright, oversized laundry room with a utility sink, exterior door, and interior access to the two-car garage. The main level is composed of a warm and inviting living room with a classic wood-burning fireplace, a professionally appointed kitchen with dual sinks, and seamless indoor-outdoor dining areas with a built-in grill. The vaulted, east-facing primary suite - a standout feature - is also located on this level for effortless single-floor living. It offers a private terrace, an oversized picture window, and tranquil wooded lake views. The en-suite bath is a sanctuary of indulgence, complete with a windowed soaking tub, dual vanities, walk-in shower, and refined finishes. A stately walk-in closet, discreetly accessed from the private hallway, completes this restful retreat with both elegance and practicality.
Upstairs, two well-proportioned bedrooms are positioned at either end of the home and connected by an open corridor with railings that overlook the main living area below. A naturally lit shared bathroom serves both rooms. One bedroom features a charming Juliette balcony, while the other includes a spacious, unfinished dormer room above the garage - offering excellent potential for future expansion. Downstairs, the lower level provides a cozy and versatile relaxation space, including a fourth full bedroom and an additional room ideal for fitness, a reading lounge, or a fifth bedroom. Designed with comfort and entertainment in mind, this level is also outfitted with a full wet bar, a cedar sauna, full bath, and an expansive secondary living room that opens to a graceful flagstone terrace - perfect for indoor-outdoor relaxation.
Architectural highlights include soaring ceilings with exposed pine beams, wide-plank hardwood floors, granite countertops, a gas furnace, and central air conditioning - all thoughtfully designed to enhance a true year-round living experience. Sunlight pours into the home from dawn to dusk, creating an inviting atmosphere throughout the day. Additional practical features such as insulated windows and a central alarm system ensure ease of ownership and lasting peace of mind.
Surrounding the home, the Chapin Estate spans 2,500 acres of pristine forest and borders 14,000 acres of protected conservation land. Community amenities include 2,000 acres of freshwater reservoirs and trout streams, nine miles of hiking and riding trails, and a boutique hotel with restaurant, bar, and spa exclusively for residents. With panoramic views of the 900-acre Toronto Reservoir and its untouched wilderness borders, the home is perfectly positioned for serene mornings on the water and adventurous days of boating, swimming, and paddling. With its tranquil setting, timeless design, and seamless connection to nature, Whispering Oak Landing offers a rare lifestyle - one that few will ever experience, and even fewer will be fortunate enough to call home.
الموقع
51 Homestead Trail, Bethel, نيويورك 12786, الولايات المتحدة
