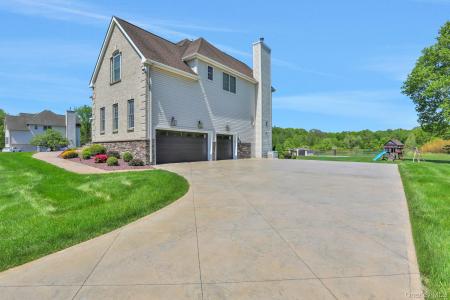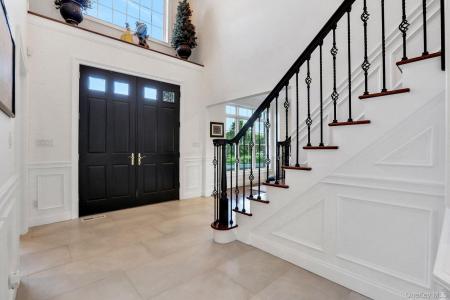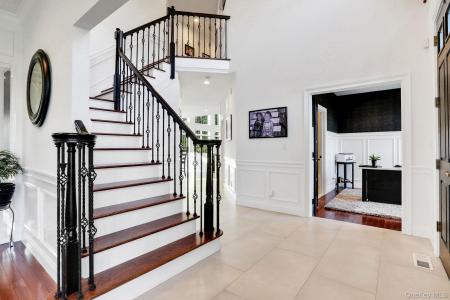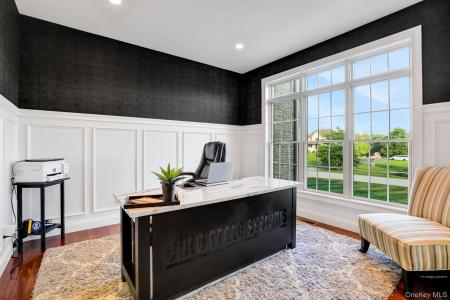




مدرج بواسطة Tactical Realty LLC
العقار الصفحة الرئيسية للبيع الكائن في 28 Viola Court, Wappinger, نيويورك 12590, الولايات المتحدة متاح حاليًا للبيع.28 Viola Court, Wappinger, نيويورك 12590, الولايات المتحدة مدّرج بسعرUS$ 1,599,999.يتمتع هذا العقار بـ 4 حمامات, 12 حمامات ميزات.
US$ 1,599,999 USD
منزل للبيع, 28 Viola Court, Wappinger, نيويورك 12590, الولايات المتحدة
- عدد MLS885183
- غرف النوم4
- الحمامات12
سمات العقار
عقار
- الميزات: كراجبدرومسندرة غير مُشطبةمساحة تخزيندرج إلى العلية يجذب إلى أسفل مدفأة
- الموقع: وصول إلى المياهالتقسيم الفرعي
قطعة أرض
- قطعة أرض/مساحة مخصصة:
7,446 m² (80,150 ft²)
وصف قطعة الأرض
- سنة البناء: 2007
- الطراز: استعماريمتعدد المستويات
- وصف قطعة الأرض: طوب
غرف النوم
- غرف النوم: 4
الحمامات
- إجمالي عدد الحمامات: 12
- حمامات كاملة: 5
- ½ حمام: 1
المسبح والمنتجع الصحي
- مسبح: مسبح خاص
المياه والقوارب
- الماء: بركة
أرض ترفيهية
- أرض ترفيهية: مسبحمسبح في الهواء الطلق
إطلالة
- الميزات: إطلالة بانوراميةإطلالة على المياه
التدفئة والتبريد
- نظام التدفئة: زيتكهرباء
- نظام التبريد: تكييف هواء مركزي
معلومات حول المدرسة
- مدرسة ثانوية: John Jay Senior High School
- مدرسة الحي الثانوية: Wappingers
- مدرسة إعدادية: Van Wyck Junior High School
- مدرسة ابتدائية: Fishkill Plains Elementary School
وصف
Discover the epitome of elegance in this timeless four-bedroom, six-bathroom estate, just over one hour from NYC via the George Washington Bridge. Nestled in the breathtaking Hudson Valley, this luxurious retreat captivates both NYC clients and locals alike, offering an unrivaled blend of sophistication and resort-style living.
Arrive via the concrete diamond-stamped driveway and walkway, stepping through grand 8-foot double doors with wrought iron railings into a stunning foyer with 18-foot ceilings and flawless hardwood floors. The opulent entryway flows into a sitting room, formal dining room, sunroom, and office (which can be easily converted into a fifth bedroom), as well as a full bath. Over 200 LED high-hat lights and textured wall coverings illuminate the estate’s timeless allure.
The seamless flow continues to an oversized chef’s kitchen, featuring granite and quartz countertops, newer appliances, and exquisite white cabinetry, opening effortlessly to the family and entertaining areas. The eat-in kitchen connects to a magnificent family room with 18-foot ceilings, floor-to-ceiling windows, and a 18-foot stone pellet stove fireplace. Sliding doors lead to a beautiful composite deck with cable railings, overlooking a resort-like backyard. A central vacuum system and whole-home Generac generator ensure ultimate convenience and peace of mind.
Upstairs, the oversized primary suite radiates luxury with cauffed ceilings, a gas fireplace, a sitting area, a jacuzzi tub, a shower, dual sinks, and two walk-in closets. A laundry room off the primary suite leads to three oversized bedrooms, one with a full bath and two share a Jack-and-Jill bath. The lower level is an entertainer’s paradise, featuring a theater/media room with seven leather-stitched reclining seats, a full gym, Sauna, and a billiards room with an oversized granite kitchenette, wet bar, coffee station, and built-in seating for 12.
Step through double sliding doors to a resort-style backyard, complete with an outdoor kitchen and bar boasting granite countertops, a Kamado Joe smoker, a grill, and a pizza oven. Enjoy a heated saltwater pool with a waterfall, a golf facility featuring a teeing area and a 6-hole practice green, as well as a synthetic basketball court and pond, all located on the property. An oversized shed provides ample storage. Spanning nearly 2 acres, the grounds feature full irrigation, an ADT security system, and an indoor-outdoor Bose sound system. Fully Bluetooth-enabled, control indoor and outdoor lights, blinds, washer, dryer, security, and a Bose system from your phone. The car collector’s dream garage includes epoxy flooring, a hydraulic lift, parking for four vehicles, and four EV charging stations with two dedicated power lines.
This Hudson Valley masterpiece offers timeless luxury and modern sophistication, just over an hour from NYC. Schedule your private tour today!
الموقع
28 Viola Court, Wappinger, نيويورك 12590, الولايات المتحدة
