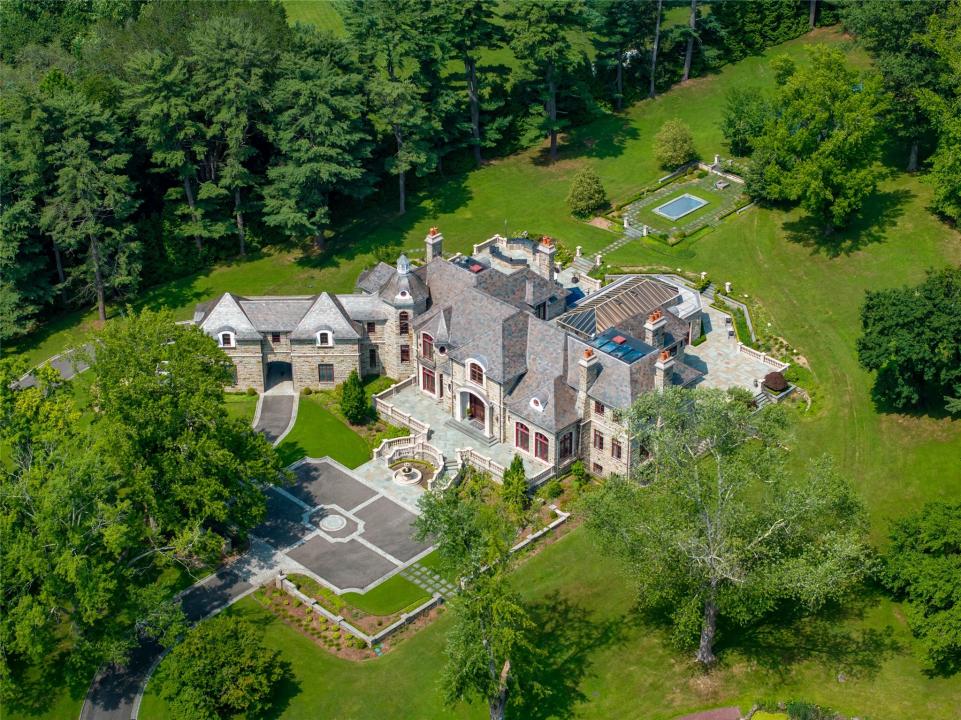
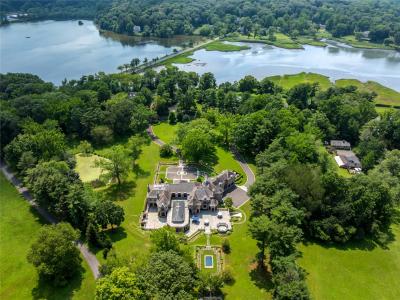
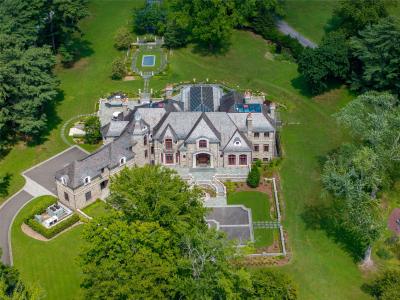
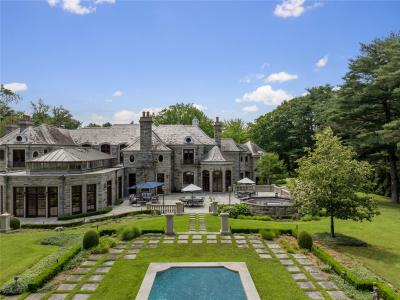
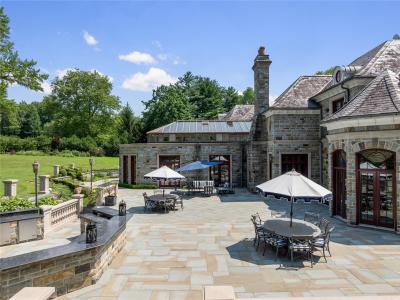
مدرج بواسطة Daniel Gale Sothebys Intl Rlty
العقار الصفحة الرئيسية للبيع الكائن في 102 Horseshoe Road, Oyster Bay, نيويورك 11765, الولايات المتحدة متاح حاليًا للبيع.102 Horseshoe Road, Oyster Bay, نيويورك 11765, الولايات المتحدة مدّرج بسعرUS$ 11,800,000.يتمتع هذا العقار بـ 7 حمامات, 22 حمامات ميزات.
US$ 11,800,000 USD
منزل للبيع, 102 Horseshoe Road, Oyster Bay, نيويورك 11765, الولايات المتحدة
- عدد MLS886040
- غرف النوم7
- الحمامات22
سمات العقار
عقار
- الميزات: شرفةشرفةفناءبدرومشرفة محيطةشرفةكراجمصعدفناءمساحة تخزينمدفأة
قطعة أرض
- قطعة أرض/مساحة مخصصة:
31,565 m² (339,768 ft²)
وصف قطعة الأرض
- سنة البناء: 2010
- الطراز: عقارمتعدد المستويات
- وصف قطعة الأرض: حجر
غرف النوم
- غرف النوم: 7
الحمامات
- إجمالي عدد الحمامات: 22
- حمامات كاملة: 8
- ½ حمام: 3
المسبح والمنتجع الصحي
- مسبح: مسبح خاص
المياه والقوارب
- الماء: بركة
التدفئة والتبريد
- نظام التدفئة: زيتمشعهواء مندفعبروبان
- نظام التبريد: تكييف هواء مركزي
معلومات حول المدرسة
- مدرسة ثانوية: Locust Valley High School
- مدرسة الحي الثانوية: Locust Valley
- مدرسة إعدادية: Locust Valley Middle School
- مدرسة ابتدائية: Ann Macarthur Primary School
وصف
102 Horseshoe Road is the epitome of a quintessential Gold Coast estate, completed in 2013 and exquisitely crafted by the renowned Gallagher Homburger Gonzales Architects. Nestled within a prestigious enclave in the Village of Mill Neck, this regal solid stone residence is privately set behind a gated entrance on 7.8 impeccably landscaped acres, adorned with blooming gardens, elegant fountains, and tranquil water features including a serene Lily Pond and reflecting pool. This architectural masterpiece spans over 22,000 SF of meticulously designed living space across three expansive levels.
Upon entry, the majestic foyer, highlighted by a captivating bridal staircase, flows seamlessly into a collection of formal entertaining rooms, each graced with soaring ceilings, oversized windows, exquisite stucco and stone fireplaces, and intricately laid parquet hardwood floors. The chef’s kitchen impresses with a spacious center island, premium appliances, and a circular dining alcove surrounded by walls of windows that frame sweeping views of the stunning grounds. At the heart of the home, multiple sets of refined French doors open to a breathtaking indoor pool and spa sanctuary - an opulent retreat designed for year-round relaxation and enjoyment.
Boasting seven sumptuous bedrooms and eleven lavish bathrooms, the expansive primary suite offers a private foyer, Juliet balcony, two generously sized custom walk-in closets, and a spa-inspired bath complete with a soaking tub. Each guest suite is thoughtfully appointed with built-in vanities, generous walk-in closets, and elegantly finished en-suite bathrooms.
The 7,000+ SF fully finished lower level is a haven for entertainment and wellness, featuring a gourmet catering kitchen, climate-controlled wine cellar, sauna, fitness center, billiards room, and a state-of-the-art home theater with a bespoke bar. Additional extraordinary amenities include a 4-car attached garage, full-house generator, radiant heated flooring, a grand courtyard driveway, two separate laundry rooms, and more. Engineered to unparalleled standards, the estate incorporates zero-deflection steel decks, double steel beams, and reinforced 16-inch concrete walls - a level of structural integrity rarely seen in residential construction.
Outdoor living is equally impressive, highlighted by two cutting-edge greenhouses, expansive bluestone patios, a built-in grilling station, a stately porte-cochere, and an impressive wraparound terrace designed for grand-scale entertaining in refined style. This exceptional estate offers a rare, once-in-a-lifetime opportunity to own a flawlessly executed home where timeless elegance, monumental scale, and impeccable craftsmanship converge. Ideally located within the highly sought-after Locust Valley Central School District.
الموقع
102 Horseshoe Road, Oyster Bay, نيويورك 11765, الولايات المتحدة
